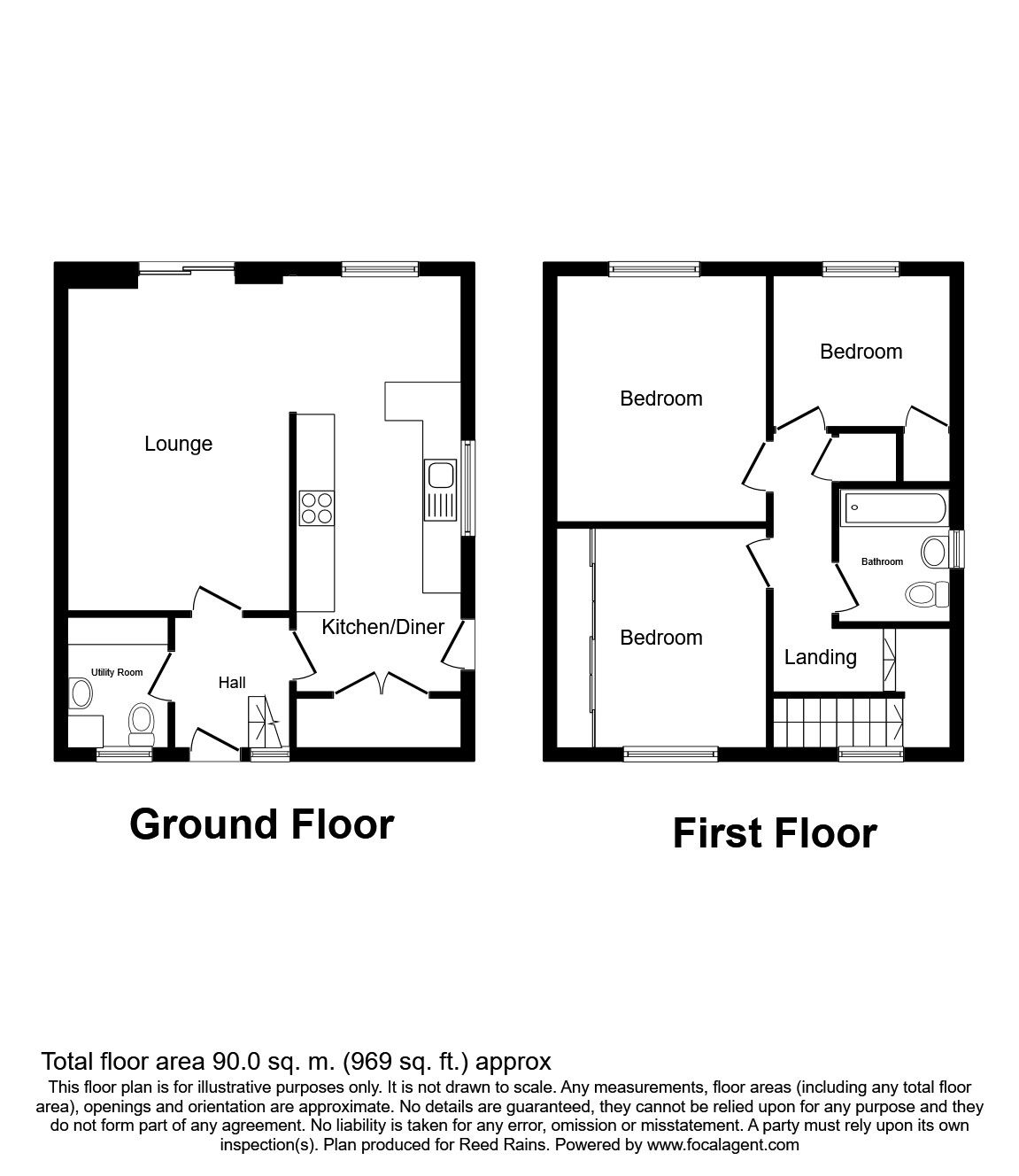3 Bedrooms Detached house for sale in Thorpe Lane, Almondbury, Huddersfield HD5 | £ 230,000
Overview
| Price: | £ 230,000 |
|---|---|
| Contract type: | For Sale |
| Type: | Detached house |
| County: | West Yorkshire |
| Town: | Huddersfield |
| Postcode: | HD5 |
| Address: | Thorpe Lane, Almondbury, Huddersfield HD5 |
| Bathrooms: | 1 |
| Bedrooms: | 3 |
Property Description
**guide price - £230,000 - £240,000**
**open house on Sat, 16th March - call to book your viewing time...** Having undergone numerous improvements and updating by the current owner to now provide a most stylish family home, tucked away within this desirable location can be found this impressive 3 bedroom detached property. Occupying a pleasant and select side road, only a short distance from the heart of the Village, the property provides well proportioned accommodation ready to move into. In brief this comprises: Front Entrance Hall, Living Room, a spacious Open Plan Kitchen/Diner, Separate Utility Room/WC, 3 Good Sized Bedrooms and Family Bathroom. The kitchen is fitted with an extensive selection of contemporary units and the bathroom is host to a stylish modern white three piece suite. Externally, surprisingly generous gardens extend mainly to the rear, are fully enclosed and level and are ideal for those with young children. Parking is provided by a new resin driveway at the front. Although tucked away the property remains convenient for numerous local amenities, is a short distance from local schools and also offers excellent access to Huddersfield Town Centre. Full inspection A must! EPC grade D.
Entrance Hall
Opening with a composite entrance door and fitted with a wood floor and single radiator. A staircase rises to the first floor.
Utility Room / WC (1.47m x 2.59m)
Providing plumbing for an automatic washing machine and space for a dryer. Housing the central heating boiler and fitted with wall mounted units and a work surface. Finished with tiling and a wood floor, also including a low flush WC and pedestal wash basin.
Living Room (3.43m x 5.08m)
Positioned to the rear of the property enjoying a pleasant aspect onto the garden and featuring a contemporary gas living flame fire which is recessed to the wall, a wood floor, double radiator, UPVC sliding patio doors which open directly to the rear garden. An open plan design leads directly through to the kitchen/diner.
Open Plan Kitchen / Diner (2.54m x 6.10m)
Fitted with a selection of modern cashmere wall, cupboard and drawer units with a solid Oak working surface incorporating a sink and drainer with mixer taps above. Including an oven, four ring hob and stainless steel extractor hood over, dishwasher and tastefully finished with tiling to the splash-back, a wood floor, spotlights recessed to the ceiling, a double radiator, two UPVC double glazed windows and a composite side entrance door. A large recessed larder and utility cupboard provides additional base units and fitted shelving.
First Floor Landing
Including a large UPVC double glazed picture window. Access is available to the roof space via a drop ladder which is partially boarded for storage.
Bedroom 1 (3.23m x 3.71m)
Positioned to the rear of the property enjoying a pleasant outlook and fitted with a double radiator and a UPVC double glazed window.
Bedroom 2 (2.74m x 3.33m)
Positioned to the front of the property including fitted wardrobes with overhead storage cupboards, a double radiator and a UPVC double glazed window.
Bedroom 3 (2.34m x 2.82m)
Positioned to the rear of the property, including a large recessed storage cupboard including shelving, a double radiator and a UPVC double glazed window.
Family Bathroom (1.88m x 2.06m)
Fitted with a stylish modern white three piece suite comprising panelled bath with drench style shower over and side screen attached, low flush WC and pedestal wash basin. Tastefully finished with wall tiling, a chrome heated towel rail and a UPVC double glazed window.
Outside
To the front of the property there is a well tended lawned garden with stocked shrubbery and hedging. A new resin driveway provides off-road parking and access to the side. The rear garden extends to surprisingly generous proportions, is fully enclosed with timber fencing and level, the garden is predominantly lawned with paved pathway and patio and includes flowerbeds and a vegetable garden.
Important note to purchasers:
We endeavour to make our sales particulars accurate and reliable, however, they do not constitute or form part of an offer or any contract and none is to be relied upon as statements of representation or fact. Any services, systems and appliances listed in this specification have not been tested by us and no guarantee as to their operating ability or efficiency is given. All measurements have been taken as a guide to prospective buyers only, and are not precise. Please be advised that some of the particulars may be awaiting vendor approval. If you require clarification or further information on any points, please contact us, especially if you are traveling some distance to view. Fixtures and fittings other than those mentioned are to be agreed with the seller.
/8
Property Location
Similar Properties
Detached house For Sale Huddersfield Detached house For Sale HD5 Huddersfield new homes for sale HD5 new homes for sale Flats for sale Huddersfield Flats To Rent Huddersfield Flats for sale HD5 Flats to Rent HD5 Huddersfield estate agents HD5 estate agents



.png)











