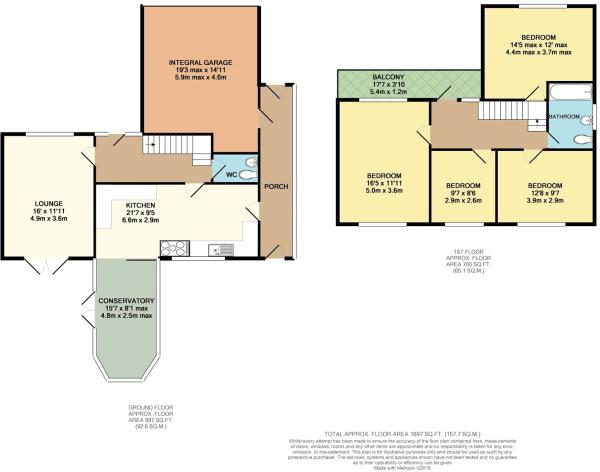4 Bedrooms Detached house for sale in Thorpe Lane, Sprotbrough, Doncaster DN5 | £ 325,000
Overview
| Price: | £ 325,000 |
|---|---|
| Contract type: | For Sale |
| Type: | Detached house |
| County: | South Yorkshire |
| Town: | Doncaster |
| Postcode: | DN5 |
| Address: | Thorpe Lane, Sprotbrough, Doncaster DN5 |
| Bathrooms: | 2 |
| Bedrooms: | 4 |
Property Description
This beautifully presented four bedroom detached property is located in the picturesque and highly desirable village of Sprotbrough. Thorpe Lane is located near a wide variety of local amenities, benefits from a range of transport links and good bus routes and is situated in good school catchment area. The property briefly comprises of a generous and well-proportioned lounge, fantastic upgraded kitchen/dining room, conservatory, downstairs WC, and an integral garage to the ground floor. There are three large double bedrooms to the first floor and a smaller double bedroom, a stylish bathroom with sunken bath and fully tiled walls, and a balcony to the front of the property.
Entering the property through the front door you enter the hallway, where you can gain access to the lounge. The generously sized lounge has a large window to the front and French doors to the rear allowing access to the rear garden and allowing light to beam into the room. The room also has a gas fireplace to the central focal point of the room. The large stylish kitchen/dining room has a range of fitted units including wall, base and drawer units with complimentary work surfaces over and splash back tiling. The kitchen benefits from a freestanding range cooker and space for american style fridge/freezer. An integral double garage has an electric fitted door with access from the porch that runs the length of the property which has been replaced by the current owners. The conservatory can be accessed from the kitchen which looks out onto the rear garden. There is also a downstairs WC is located off the hallway.
To the first floor, there are four good sized double bedrooms. The master bedroom overlooks the balcony to the front of the property and has two large windows with the room spanning from front to back allowing ample light to stream in to the property. The expansive second bedroom is located to the front of the property over the garage space and has ample room for a variety of furniture. The other two bedrooms are well-proportioned in size with the third bedroom being a further large double and the fourth bedroom being a smaller double room currently being used as an office space and are located at the rear of the property. The stylish bathroom is a three-piece with a shower over the bath which is sunken into the bathroom. Fully tiled walls and flooring throughout. Access to the balcony at the front of the property is from the landing area.
Externally the property has a wrap around garden rear garden. The front garden is laid to lawn and has a driveway which allows two cars to be parked off the street giving access to the integral double garage. The rear garden, which runs down the side of the property as well, is mainly laid to lawn with patio areas on both sides to the conservatory. The property sits on a fantastic sized corner plot which would be ideal for extending subject to the relevant planning permissions.
The property is located in a good school catchment. The area has good road and transport links to the town centre of Doncaster, and to the A1 for the north and south. A variety of local amenities are located nearby to the property.
Property Location
Similar Properties
Detached house For Sale Doncaster Detached house For Sale DN5 Doncaster new homes for sale DN5 new homes for sale Flats for sale Doncaster Flats To Rent Doncaster Flats for sale DN5 Flats to Rent DN5 Doncaster estate agents DN5 estate agents



.png)











