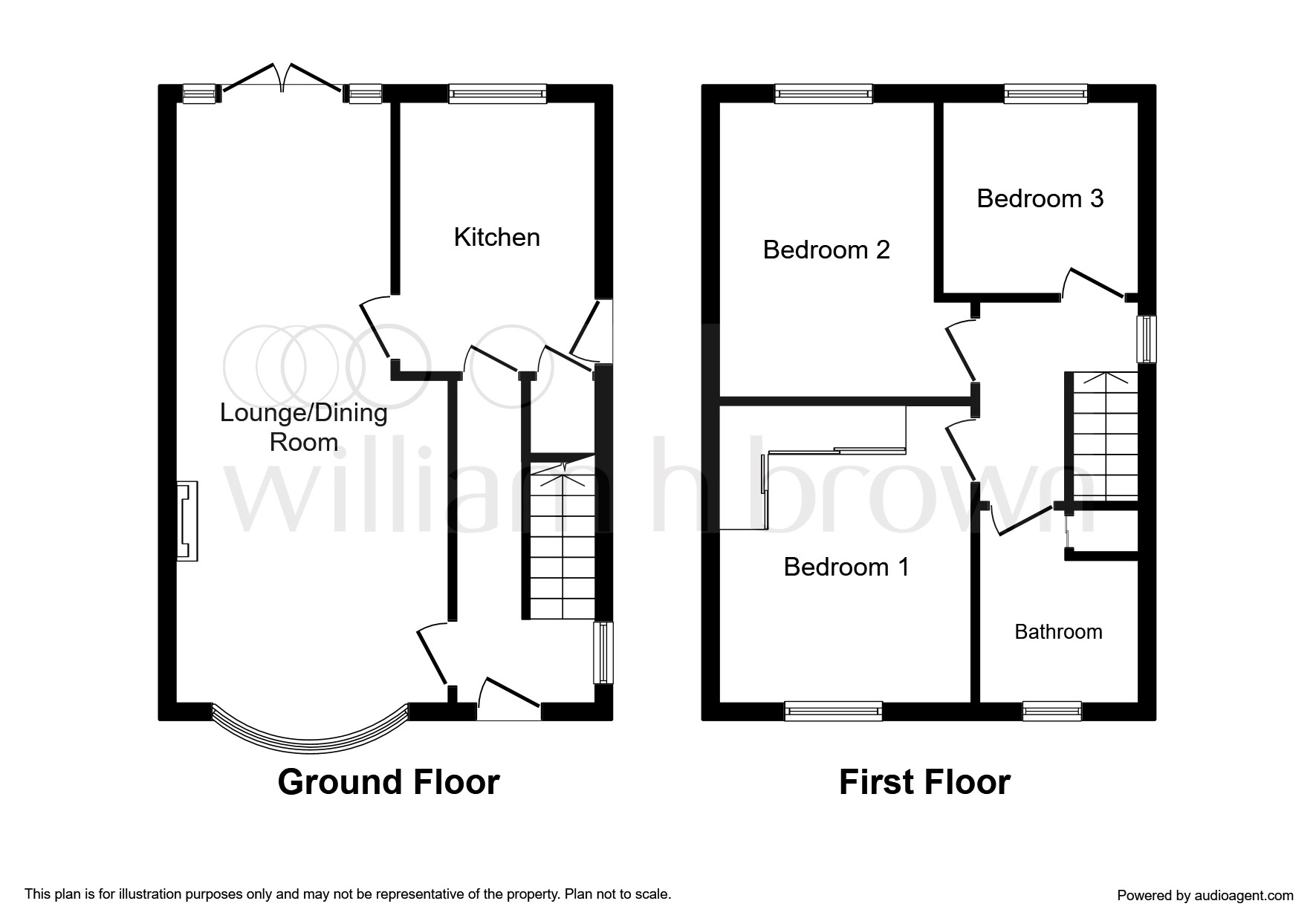3 Bedrooms Detached house for sale in Thorpes Avenue, Denby Dale, Huddersfield HD8 | £ 205,000
Overview
| Price: | £ 205,000 |
|---|---|
| Contract type: | For Sale |
| Type: | Detached house |
| County: | West Yorkshire |
| Town: | Huddersfield |
| Postcode: | HD8 |
| Address: | Thorpes Avenue, Denby Dale, Huddersfield HD8 |
| Bathrooms: | 1 |
| Bedrooms: | 3 |
Property Description
Summary
modern detached residence affording generous three bedroom accommodation with gardens to front and rear, located within the sought after village of denby dale. Well placed for amenities and commuting routes.
Description
The property is located in Denby Dale, a village and civil parish in the metropolitan borough of Kirklees in West Yorkshire, to the south east of Huddersfield. A good bus service operated locally and there are excellent road network links to Huddersfield, Wakefield, Barnsley and Sheffield.
Summary
Modern detached residence located on this sought after development within the village of Denby Dale. Affording generous three bedroom accommodation the property briefly comprises: Entrance hall, spacious lounge/dining room, fitted kitchen, house bathroom and the aforementioned bedrooms. Externally gardens to both front and rear and a driveway providing off street parking further enhance the property. Ideally located the property has ease of access to local amenities, highly regarded schooling and commuting routes.
Accommodation
Entrance Hall
There is a central heating radiator, double glazed window to side aspect, understairs storage cupboard and staircase ascending to the first floor.
Lounge/ Dining Room 24' 2" max x 11' max ( 7.37m max x 3.35m max )
With a good deal of natural light passing through the room via the double glazed bay style window to front aspect and French style doors to the rear. The focal point of the room is the gas living flame fire set to feature surround. This spacious room also has two central heating radiators.
Kitchen 11' x 7' 10" ( 3.35m x 2.39m )
A range of wall and base units with roll edge worksurfaces. One and a half bowl sink and drainer unit with mixer tap and complementary tiled surrounds. The room has a cooker point, plumbing for a washing machine, concealed unit lighting and a vinyl floor covering. With useful understairs storage cupboard, double glazed window to rear aspect and door leading to the side of the property.
First Floor Landing
Double glazed window to side aspect.
Bedroom One 12' x 10' 1" ( 3.66m x 3.07m )
A double room with fitted wardrobes, central heating radiator and double glazed window to front aspect.
Bedroom Two 12' x 9' ( 3.66m x 2.74m )
Once again a double room with central heating radiator and double glazed window to rear aspect.
Bedroom Three 7' 10" x 7' 9" ( 2.39m x 2.36m )
Central heating radiator and double glazed window to rear aspect.
House Bathroom
White suite comprising of low flush w/c, vanity style hand washbasin and panelled bath with overhead Aqualisa shower unit and screen. There are complementary tiled surrounds, a central heating radiator and double glazed obscure window.
External
To the front of the property is a lawned area with a driveway to the side providing off street parking for several vehicles. To the rear are low maintenance predominantly paved gardens.
Directions
From our offices on Victoria Street veer left onto Market Walk and continue forward onto Station Road. Continue forward to the New Mill crossroads and veer left onto Penistone Road in the direction of Barnsley. At the staggered junction at the Sovereign public house cross over in the direction of Denby Dale. Continue forward. Take the left hand fork into the village of Denby Dale and continue forward. Continue through the centre of the village and turn left onto Gilthwaites Lane and then right onto Gilthwaites Crescent. Turn right onto Thorpes Avenue and follow the road around. The property can be identified on the left hand side by our for sale board.
1. Money laundering regulations: Intending purchasers will be asked to produce identification documentation at a later stage and we would ask for your co-operation in order that there will be no delay in agreeing the sale.
2. General: While we endeavour to make our sales particulars fair, accurate and reliable, they are only a general guide to the property and, accordingly, if there is any point which is of particular importance to you, please contact the office and we will be pleased to check the position for you, especially if you are contemplating travelling some distance to view the property.
3. Measurements: These approximate room sizes are only intended as general guidance. You must verify the dimensions carefully before ordering carpets or any built-in furniture.
4. Services: Please note we have not tested the services or any of the equipment or appliances in this property, accordingly we strongly advise prospective buyers to commission their own survey or service reports before finalising their offer to purchase.
5. These particulars are issued in good faith but do not constitute representations of fact or form part of any offer or contract. The matters referred to in these particulars should be independently verified by prospective buyers or tenants. Neither sequence (UK) limited nor any of its employees or agents has any authority to make or give any representation or warranty whatever in relation to this property.
Property Location
Similar Properties
Detached house For Sale Huddersfield Detached house For Sale HD8 Huddersfield new homes for sale HD8 new homes for sale Flats for sale Huddersfield Flats To Rent Huddersfield Flats for sale HD8 Flats to Rent HD8 Huddersfield estate agents HD8 estate agents



.png)











