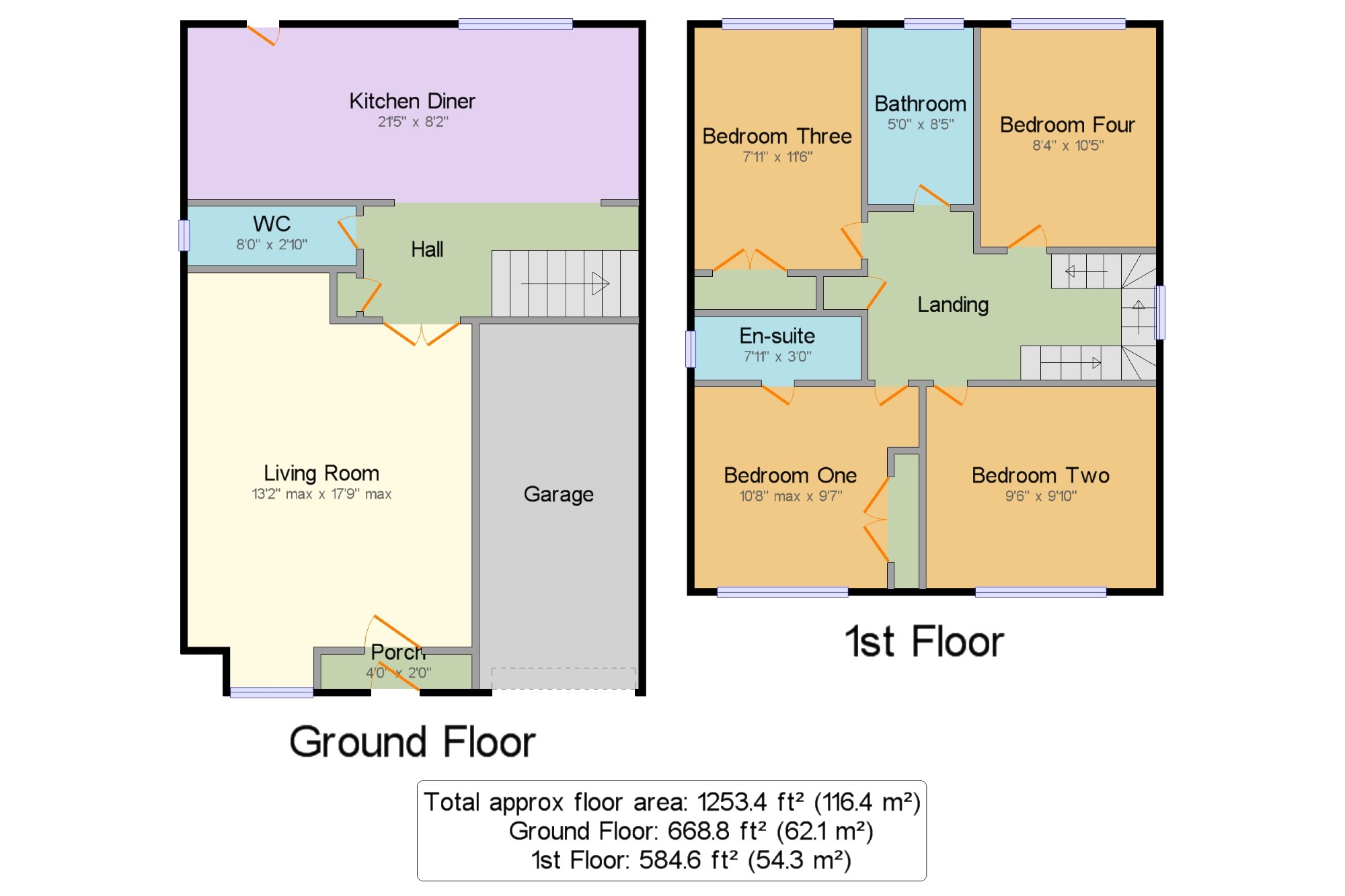0 Bedrooms Detached house for sale in Thorpleigh Road, Woodthorpe, Chesterfield, Derbyshire S43 | £ 230,000
Overview
| Price: | £ 230,000 |
|---|---|
| Contract type: | For Sale |
| Type: | Detached house |
| County: | Derbyshire |
| Town: | Chesterfield |
| Postcode: | S43 |
| Address: | Thorpleigh Road, Woodthorpe, Chesterfield, Derbyshire S43 |
| Bathrooms: | 0 |
| Bedrooms: | 0 |
Property Description
Internal viewing is highly recommended in order to appreciate the spacious living accommodation this detached home has to offer. Located in a popular residential area, within easy reach of public transport and close to local schooling and amenities this property is perfect for family living and commuting. Internally, the property comprises; porch, living room, hallway, downstairs WC and large, modern and contemporary kitchen diner to the ground floor. To the first floor there are four generously proportioned bedrooms, ensuite to the master and a family bathroom. The property also benefits from gardens front and rear, and a driveway and garage providing off road parking.
Detached family home
Four double bedrooms
Ensuite to master
Modern and contemporary kitchen diner
Driveway and garage
Enclosed garden to rear
Porch4' x 2' (1.22m x 0.6m). Composite front double glazed door. Radiator.
Living Room13'2" x 17'9" (4.01m x 5.4m). Double glazed uPVC window facing the front. Radiator and electric fire.
Kitchen Diner21'5" x 8'2" (6.53m x 2.5m). UPVC stable double glazed door, opening onto the garden. Double glazed uPVC window facing the rear overlooking the garden. Radiator, tiled flooring. Roll top work surface, fitted wall and base units, single sink with mixer tap and drainer, integrated electric double oven, integrated induction hob, overhead extractor, integrated dishwasher, integrated washer dryer, integrated fridge/freezer.
WC8' x 2'10" (2.44m x 0.86m). Double glazed uPVC window with obscure glass facing the side. Radiator. Low flush WC, semi-pedestal sink.
Garage7'7" x 17'4" (2.31m x 5.28m).
Bedroom One10'8" x 9'7" (3.25m x 2.92m). Double glazed uPVC window facing the front. Radiator, fitted wardrobes.
En-suite7'11" x 3' (2.41m x 0.91m). Double glazed uPVC window with obscure glass facing the side. Heated towel rail, tiled flooring, tiled walls. Low flush WC, single enclosure shower, wall-mounted sink.
Bedroom Two9'6" x 9'10" (2.9m x 3m). Double glazed uPVC window facing the front. Radiator.
Bedroom Three7'11" x 11'6" (2.41m x 3.5m). Double glazed uPVC window facing the rear overlooking the garden. Radiator, fitted wardrobes.
Bedroom Four8'4" x 10'5" (2.54m x 3.18m). Double glazed uPVC window facing the rear overlooking the garden. Radiator.
Bathroom5' x 8'5" (1.52m x 2.57m). Double glazed uPVC window with obscure glass facing the rear. Part tiled walls. Low flush WC, panelled bath, semi-pedestal sink.
Landing x . Double glazed uPVC window with obscure glass facing the side.
Property Location
Similar Properties
Detached house For Sale Chesterfield Detached house For Sale S43 Chesterfield new homes for sale S43 new homes for sale Flats for sale Chesterfield Flats To Rent Chesterfield Flats for sale S43 Flats to Rent S43 Chesterfield estate agents S43 estate agents



.png)










