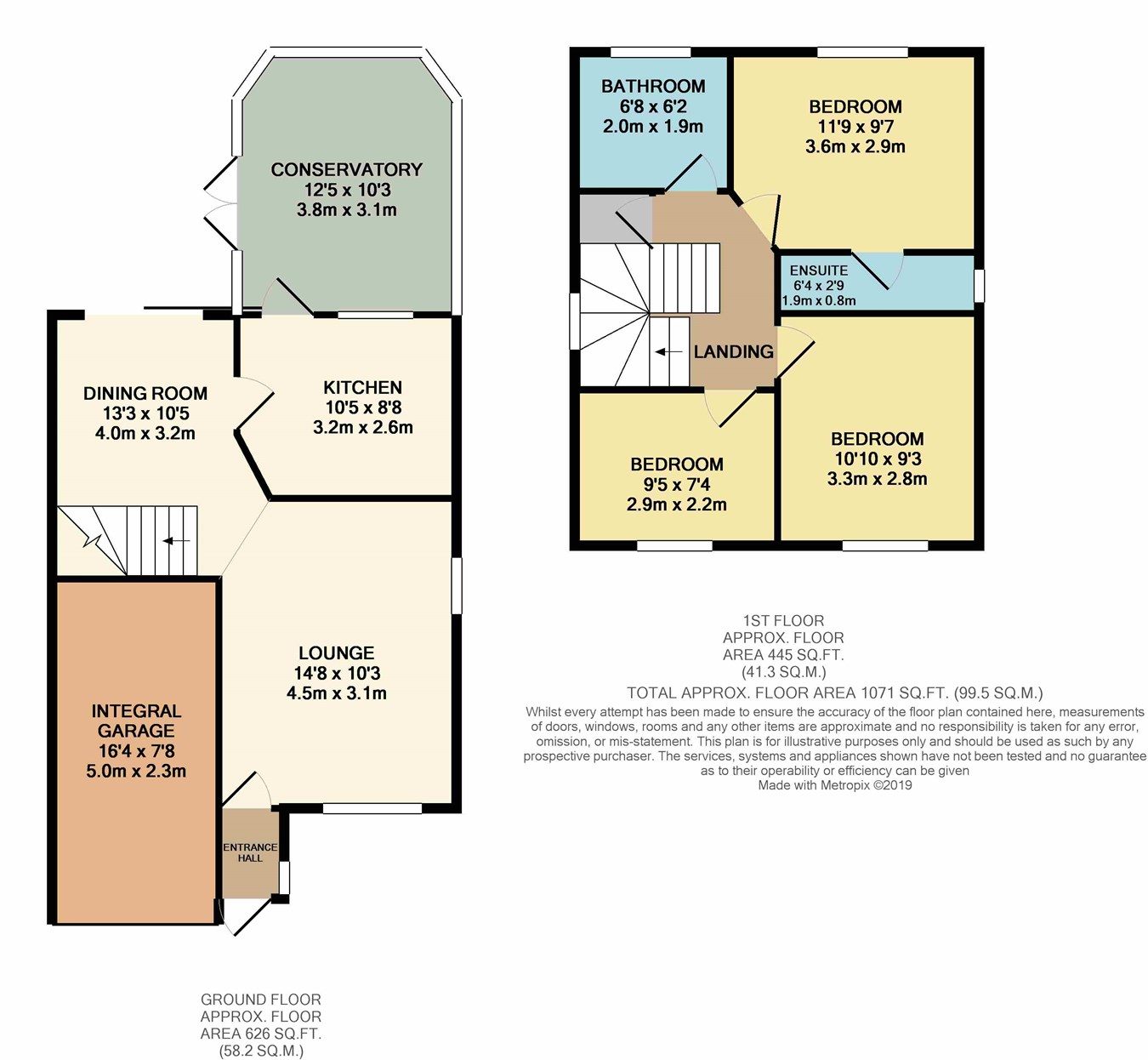3 Bedrooms Detached house for sale in Thorsby Close, Bromley Cross, Bolton BL7 | £ 240,000
Overview
| Price: | £ 240,000 |
|---|---|
| Contract type: | For Sale |
| Type: | Detached house |
| County: | Greater Manchester |
| Town: | Bolton |
| Postcode: | BL7 |
| Address: | Thorsby Close, Bromley Cross, Bolton BL7 |
| Bathrooms: | 0 |
| Bedrooms: | 3 |
Property Description
A modern detached family home situated in a cul de sac position on a sought after development. Situated close to local schools, amenities and transport links. Accommodation briefly comprising of entrance hall, lounge opening out to a dining room, fitted kitchen and a conservatory. To the first floor are three bedrooms with en-suite and a family bathroom. Outside there are gardens to the front and rear with a driveway leading to a single garage. Heated by gas central heating system and is double glazed. Internal viewing is essential.
Entrance hall
Door to the front, double glazed window.
Lounge
14' 8" x 10' 3" (4.47m x 3.12m) Double glazed windows, gas fire with feature surround, radiator, laminate flooring, coving, open plan through to the dining room.
Dining room
13' 3" x 10' 5" (4.04m x 3.17m) Double glazed patio doors to the rear, laminate flooring, radiator, stairs to first floor, coving, understairs storage cupboard.
Kitchen
10' 5" x 8' 8" (3.17m x 2.64m) Range of wall and base units with contrasting work surfaces, sink and drainer unit, built in gas hob with electric oven and extractor hood over, plumbed for washing machine, into unit tiling, radiator, double glazed window and door to the conservatory.
Conservatory
12' 5" x 10' 3" (3.78m x 3.12m) Conservatory roof has a cosy conservatory ceiling with insulation panels, which means that it is warmer in winter and doesn't get too hot in summer. Double glazed windows and French style doors to the rear garden, radiator, tiled flooring.
Landing
Double glazed window to the side, loft access, airing cupboard.
Bedroom one
10' 10" x 9' 3" (3.30m x 2.82m) Double glazed window, radiator, laminate flooring.
En-suite
Three piece suite comprising of wash hand basin, wc and a shower cubicle. Heated towel rail, double glazed window.
Bedroom two
11' 9" x 9' 7" (3.58m x 2.92m) Double glazed window, radiator, laminate flooring.
Bedroom three
9' 5" x 7' 4" (2.87m x 2.24m) Double glazed window, radiator, laminate flooring.
Bathroom
6' 8" x 6' 2" (2.03m x 1.88m) Three piece suite comprising of bath with shower over, wc and wash hand basin. Part tiled, double glazed window, radiator.
Externally
Lawned gardens to the front with plants and shrubs. There is a block paved driveway leading to integral single garage with up and over door, boiler, power and light. To the rear there is a flagged patio rear with a gravel and lawned area. There is a small pond. Fully enclosed with gated access to both sides.
Property Location
Similar Properties
Detached house For Sale Bolton Detached house For Sale BL7 Bolton new homes for sale BL7 new homes for sale Flats for sale Bolton Flats To Rent Bolton Flats for sale BL7 Flats to Rent BL7 Bolton estate agents BL7 estate agents



.png)











