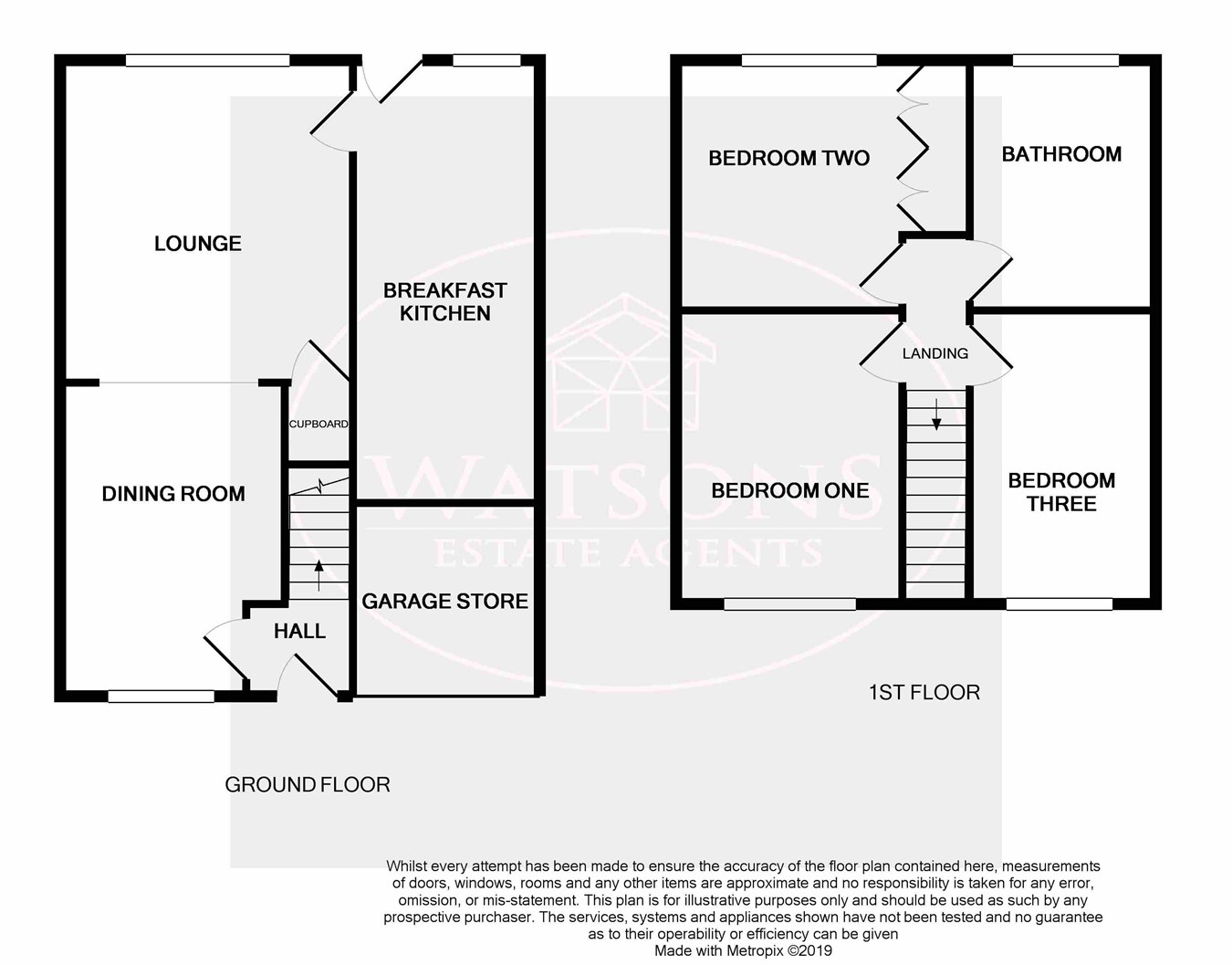3 Bedrooms Detached house for sale in Three Tuns Road, Eastwood, Nottingham NG16 | £ 190,000
Overview
| Price: | £ 190,000 |
|---|---|
| Contract type: | For Sale |
| Type: | Detached house |
| County: | Nottingham |
| Town: | Nottingham |
| Postcode: | NG16 |
| Address: | Three Tuns Road, Eastwood, Nottingham NG16 |
| Bathrooms: | 0 |
| Bedrooms: | 3 |
Property Description
*** guide price £190,000 - £200,000 *** A spacious home with A modern feel *** The hard work has been done in this stunning family home leaving you to just move in & enjoy the summer! The accommodation comprises of: Entrance hall, open plan lounge & dining area & modern breakfast kitchen. On the first floor, the landing leads to three double bedrooms & a spacious bathroom fitted with a modern four piece suite. Outside, there is off street parking to the front leading to a garage store with light & power. The rear garden is predominantly lawned & faces west, allowing you to enjoy the afternoon & evening sun. To book your appointment on this fabulous family home, call Watsons on ,8am - 8pm, 7 days.
Ground floor
entrance
Composite entrance door, stairs to the first floor & door to the dining room.
Dining room
3.99m x 2.83m (13' 1" x 9' 3") UPVC double glazed window to the front, wood effect laminate flooring, radiator & opening into the lounge.
Lounge
4.07m x 3.89m (13' 4" x 12' 9") UPVC double glazed window to the rear, wood effect laminate flooring, radiator & door to the breakfast kitchen.
Breakfast kitchen
5.46m x 2.46m (17' 11" x 8' 1") A range of matching shaker style wall & base units, work surfaces incorporating a stainless steel sink & drainer unit. Inset space & connections for a Range cooker with extractor over. Integrated fridge freezer, wood effect laminate flooring, ceiling spotlights, breakfast bar with seating for 4. Under stairs storage recess, uPVC double glazed window to the rear, radiator & doors leading to the rear garden & garage store.
First floor
landing
Access to the attic. Doors to all bedrooms & bathroom.
Bedroom 1
3.31m x 3.14m (10' 10" x 10' 4") UPVC double glazed window to the rear, radiator & fitted wardrobes.
Bedroom 2
3.69m x 2.42m (12' 1" x 7' 11") UPVC double glazed window to the front, radiator.
Bedroom 3
3.77m x 2.83m (12' 4" x 9' 3") UPVC double glazed window to the front, radiator.
Bathroom
4 piece suite in white comprising WC, floating sink unit, bath & shower cubicle with rainfall effect shower. Ceiling spotlights, chrome heated towel rail, obscured uPVC double glazed window to the rear.
Outside
To the front of the property a driveway provide off road parking & leads to the garage store which has light & power. The west facing rear garden has a paved patio, lawn with gravel bed borders and is enclosed by timber fencing with side gated access.
Property Location
Similar Properties
Detached house For Sale Nottingham Detached house For Sale NG16 Nottingham new homes for sale NG16 new homes for sale Flats for sale Nottingham Flats To Rent Nottingham Flats for sale NG16 Flats to Rent NG16 Nottingham estate agents NG16 estate agents



.png)











