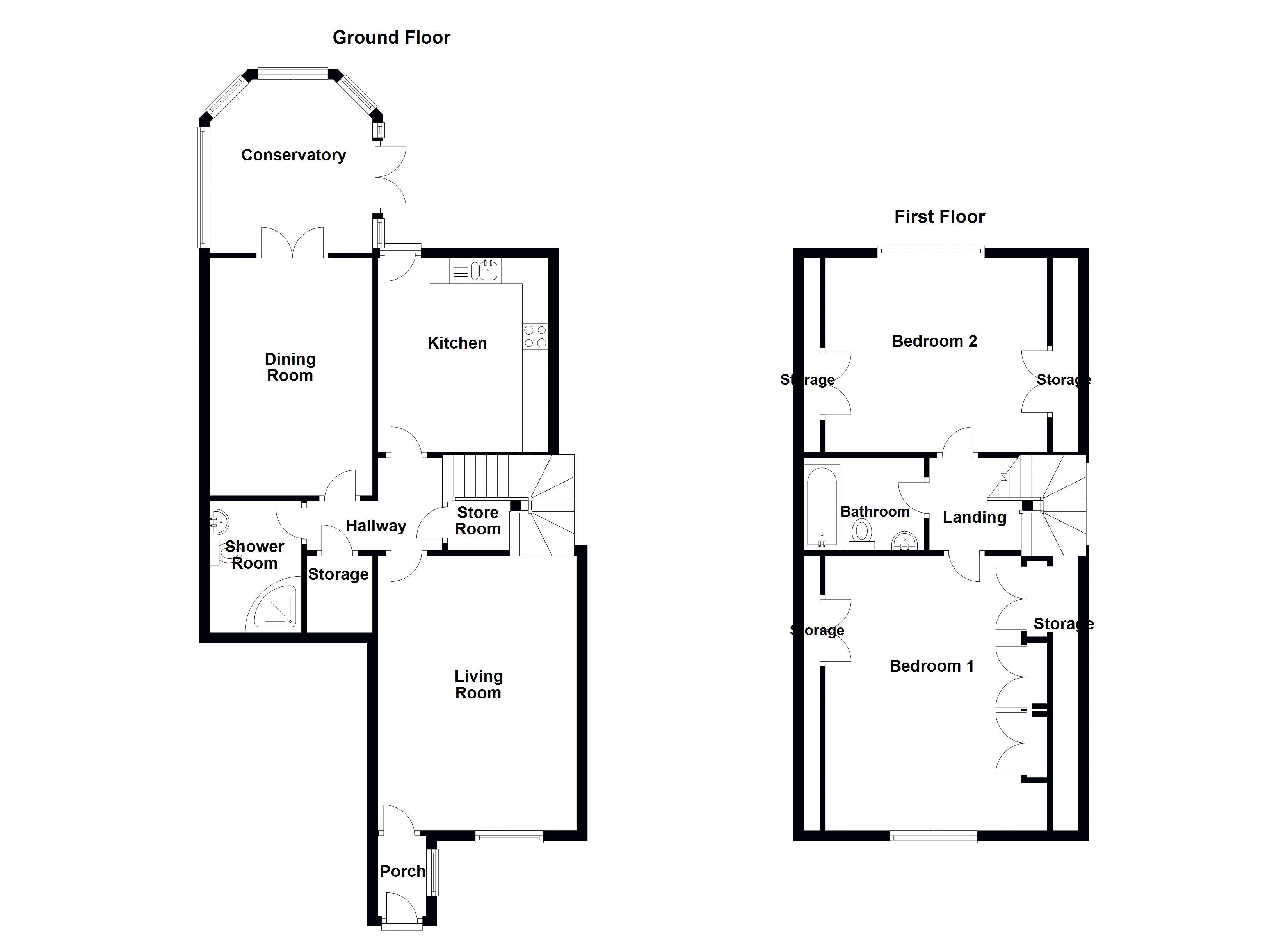3 Bedrooms Detached house for sale in Threlfalls Lane, Southport PR9 | £ 279,950
Overview
| Price: | £ 279,950 |
|---|---|
| Contract type: | For Sale |
| Type: | Detached house |
| County: | Merseyside |
| Town: | Southport |
| Postcode: | PR9 |
| Address: | Threlfalls Lane, Southport PR9 |
| Bathrooms: | 2 |
| Bedrooms: | 3 |
Property Description
Not one to be missed! Located in a quiet setting and not directly overlooked, situated at the end of a private block paved driveway on Threlfalls Lane, around the corner from The Lawns, Churchtown. This immaculately presented detached house briefly comprises; reception hall, lounge, dining room or ground floor bedroom, shower room, conservatory and fitted kitchen with a range of built in appliances. To the second floor there is a further two double bedrooms with ample storage solutions and modern bathroom. The property stands in a good sized secluded plot with south facing garden to rear, off road parking for two/three vehicles and an adjoining garage. It additionally benefits from UPVC double glazing and gas central heating. The property is conveniently situated in a popular residential location convenient for the facilities of Churchtown Village. EPC: C
Entrance Porch (5' 1'' x 3' 1'' (1.55m x 0.94m))
Living Room (17' 6'' x 12' 8'' (5.34m x 3.87m))
UPVC double glazed window to rear, central heating, fitted carpet.
Kitchen/Diner (12' 4'' x 10' 2'' (3.77m x 3.1m))
Fitted with a matching range of base and eye level units with worktop space over, stainless steel sink unit with single drainer and mixer tap, fridge/freezer, space for a washing machine, integrated electric with gas hob above, UPVC double glazed windows to back.
Dining Room/Bedroom 3 (15' 2'' x 10' 4'' (4.62m x 3.16m))
Central heating, fitted carpet, UPVC double glazed french double doors to Conservatory.
Conservatory (11' 6'' x 8' 4'' (3.5m x 2.54m))
UPVC double glazing windows with UPVC double glazed french double doors to garden, tile flooring.
Shower Room (8' 5'' x 5' 10'' (2.56m x 1.78m))
UPVC double glazed window to back, fitted with three piece suite comprising, wash hand basin, WC, shower and full height tiling to all walls, central heating, tiled splashbacks, lino flooring.
Bathroom (7' 8'' x 5' 11'' (2.33m x 1.8m))
UPVC double glazed window to back, fitted with three piece suite comprising, wash hand basin, WC, bath and full height tiling to all walls, central heating, tiled splashbacks, lino flooring.
Bedroom 1 (17' 6'' x 14' 2'' (5.34m x 4.31m))
UPVC double glazed window to front, fitted bedroom suite with a range of wardrobes, central heating, fitted carpet. Ample storage in the eaves.
Bedroom 2 (14' 2'' x 12' 4'' (4.31m x 3.77m))
UPVC double glazed window to back, central heating, fitted carpet. Ample storage in the eaves.
Property Location
Similar Properties
Detached house For Sale Southport Detached house For Sale PR9 Southport new homes for sale PR9 new homes for sale Flats for sale Southport Flats To Rent Southport Flats for sale PR9 Flats to Rent PR9 Southport estate agents PR9 estate agents



.png)











