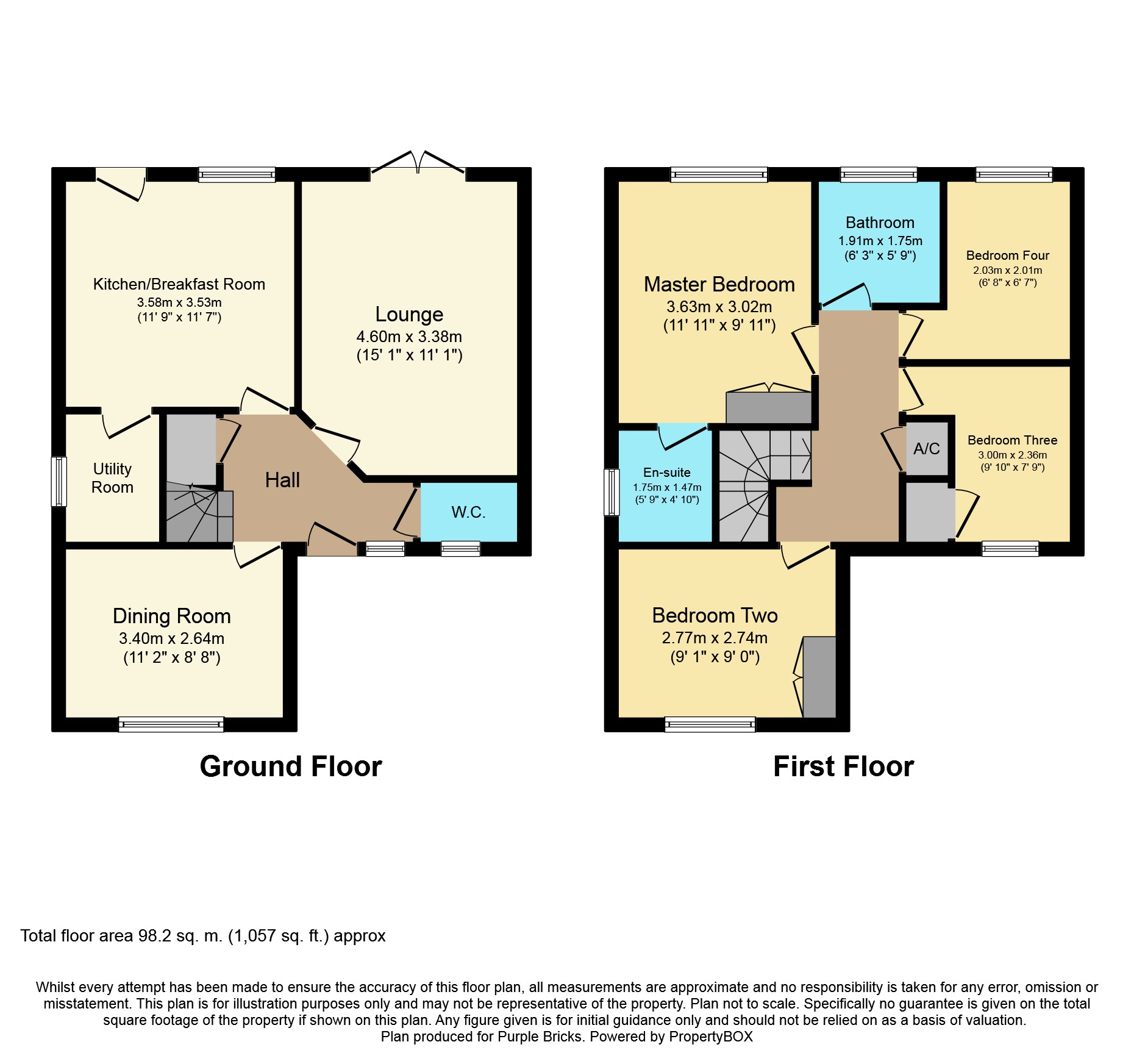4 Bedrooms Detached house for sale in Thrift Road, Branston, Burton-On-Trent DE14 | £ 240,000
Overview
| Price: | £ 240,000 |
|---|---|
| Contract type: | For Sale |
| Type: | Detached house |
| County: | Staffordshire |
| Town: | Burton-on-Trent |
| Postcode: | DE14 |
| Address: | Thrift Road, Branston, Burton-On-Trent DE14 |
| Bathrooms: | 1 |
| Bedrooms: | 4 |
Property Description
Purplebricks are delighted to bring to the market this good sized Four Bedroom Detached Family Home set in a quiet cul-de-sac location in the popular residential location of Branston, Burton On Trent.
Offerred with No Upward Chain the accomodation comprises of Lounge, Dining Room, Breakfast Kitchen, Utility Room and W/C on the ground floor while to the first floor there are Four Bedrooms with an En-Suite to the Master along with the Family Bathroom.
Outside to the front is a lawned garden along with tarmac driveway providing off road parking and access into the garage. The rear is home to a very generously sized garden with lawned and patio areas along with access door into the garage.
Entrance Hallway
Carpeted with doors to Dining Room, W/C, Lounge and Breakfast Kitchen along with storage cupboard and stairs to the first floor. Radiator
Dining Room
11'2" x 8'8"
Carpeted with window to front elevation. Radiator
Downstairs Cloakroom
Recently refurbised modern white suite comprising of low level W/C and hand wash basin, tiled splash backs, frosted window to front. Radiator
Lounge
15'1" x 11'1"
A good sized lounge, carpeted with feature fire and surround, patio doors opening out into rear garden. Radiator
Kitchen/Breakfast
11'9" x 11'7"
A range of wall and base units with roll top work surfaces over, inset sink and drainer, tiled splash backs, integral gas hob and electric oven with space for washer and fridge freezer. There is a breakfast bar area along with door and window out to rear garden and door into Utility Room. Radiator
First Floor Landing
Carpeted with doors to all Four Bedrooms and the Family Bathroom
Master Bedroom
11'11" x 9'11"
Carpeted with built in wardrobe, door to En-Suite and window to rear elevation. Radiator
Master En-Suite
Modern white suite comprising of low level W/C, hand wash basin and shower cubicle, tiled splash backs, frosted window to side elevation. Radiator
Bedroom Two
9'1" x 9'
Another double room, carpeted with built in wardrobe, window to front elevation. Radiator
Bedroom Three
9'10" x 7'9"
Carpeted with built in wardrobe, window to front elevation. Radiator
Bedroom Four
6'8" x 6'7" (at largest points)
Carpeted with window to rear elevation. Radiator
Bathroom
Modern white suite comprising of low level W/C, hand wash basin and panel bath with shower over, tiled splash backs, frosted window to rear elevation. Radiator
Outside
Outside to the front is a lawned garden along with tarmac driveway providing off road parking and access into the garage. The rear is home to a very generously sized garden with lawned and patio areas along with access door into the garage.
Property Location
Similar Properties
Detached house For Sale Burton-on-Trent Detached house For Sale DE14 Burton-on-Trent new homes for sale DE14 new homes for sale Flats for sale Burton-on-Trent Flats To Rent Burton-on-Trent Flats for sale DE14 Flats to Rent DE14 Burton-on-Trent estate agents DE14 estate agents



.png)











