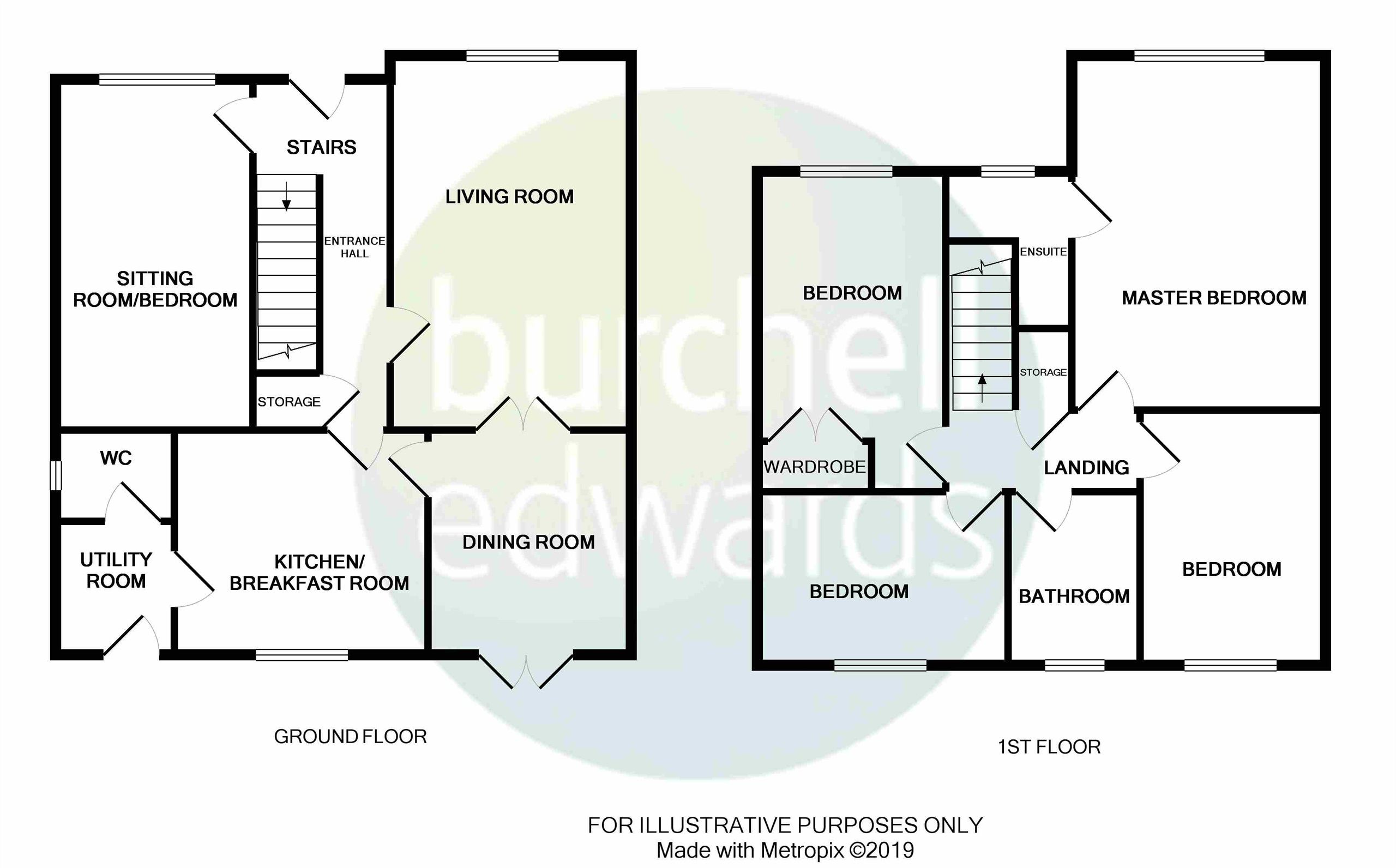4 Bedrooms Detached house for sale in Thrift Road, Branston, Burton-On-Trent DE14 | £ 260,000
Overview
| Price: | £ 260,000 |
|---|---|
| Contract type: | For Sale |
| Type: | Detached house |
| County: | Staffordshire |
| Town: | Burton-on-Trent |
| Postcode: | DE14 |
| Address: | Thrift Road, Branston, Burton-On-Trent DE14 |
| Bathrooms: | 1 |
| Bedrooms: | 4 |
Property Description
Summary
Located in the sought after branston area of Burton on Trent and offering quick access to paget high school, burton town centre and the A38 commuter route this 4 bedroom detached family home is a property you need to see!
Description
A large four bedroom detached family home that offers well fantastic space in the form of three separate reception rooms including a garage conversion. Located in the sought after Branston area of Burton on Trent and providing quick access to the A38 commuter route this family home has everything a growing family needs. Local schools are well regarded and within a short walk and Burton town centre is only a short 10 minute drive away. Internally the property offers a large lounge, dining room, study, breakfast kitchen and utility room. To the first floor are four double bedrooms and the family bathroom. Externally the property has ample parking for at least three cars plus a well maintained family garden.
Entrance Hallway
Via the front door with double glazed window to front elevation, staircase rising to the first floor landing, central heating radiator and laminate flooring.
Guest W.C
W.C, wash hand basin, tiling to splashback areas, central heating radiator and double glazed window to side elevation.
Lounge 16' 6" x 10' 7" ( 5.03m x 3.23m )
Double glazed window to front elevation, telephone and television points, gas fireplace and central heating radiator.
Dining Room 9' 11" x 8' 11" ( 3.02m x 2.72m )
Double glazed French doors and central heating radiator.
Reception Room 16' 5" x 7' 9" ( 5.00m x 2.36m )
Double glazed window to front elevation, television aerial point and central heating radiator.
Kitchen 11' 2" x 8' 9" ( 3.40m x 2.67m )
Fitted to comprise a range of wall and base units with work surface over, incorporating a sink/drainer, tiling to splashback areas, integrated electric oven, extractor hood, dishwasher, space for fridge/freezer, central heating radiator, double glazed window to rear elevation and door to:
Utility 5' 1" x 5' 11" ( 1.55m x 1.80m )
Wall and base storage units with work surface over.
Landing
Loft access, airing cupboard and doors to:
Bedroom One 15' 5" x 11' 2" ( 4.70m x 3.40m )
Double glazed window to front elevation, built-in wardrobes and central heating radiator.
En-Suite
Double glazed window to front elevation, W.C, wash hand basin, extractor fan, shower cubicle, central heating radiator and partial wall tiling.
Bedroom Two 8' 2" x 14' 1" max ( 2.49m x 4.29m max )
Double glazed window to front elevation, built-in wardrobes and central heating radiator.
Bedroom Three 7' 7" x 11' 4" ( 2.31m x 3.45m )
Double glazed window to rear elevation and central heating radiator.
Bedroom Four 8' 1" x 11' 4" ( 2.46m x 3.45m )
Double glazed window to front elevation, built-in wardrobes and central heating radiator.
Bathroom
UPVC double glazed window to rear elevation, panelled bath with shower over, wash hand basin, W.C and partial tiling to walls.
Rear Garden
Laid to lawn rear garden with decked patio area, rockery and gated access to the frontage.
1. Money laundering regulations - Intending purchasers will be asked to produce identification documentation at a later stage and we would ask for your co-operation in order that there will be no delay in agreeing the sale.
2. These particulars do not constitute part or all of an offer or contract.
3. The measurements indicated are supplied for guidance only and as such must be considered incorrect.
4. Potential buyers are advised to recheck the measurements before committing to any expense.
5. Burchell Edwards has not tested any apparatus, equipment, fixtures, fittings or services and it is the buyers interests to check the working condition of any appliances.
6. Burchell Edwards has not sought to verify the legal title of the property and the buyers must obtain verification from their solicitor.
Property Location
Similar Properties
Detached house For Sale Burton-on-Trent Detached house For Sale DE14 Burton-on-Trent new homes for sale DE14 new homes for sale Flats for sale Burton-on-Trent Flats To Rent Burton-on-Trent Flats for sale DE14 Flats to Rent DE14 Burton-on-Trent estate agents DE14 estate agents














