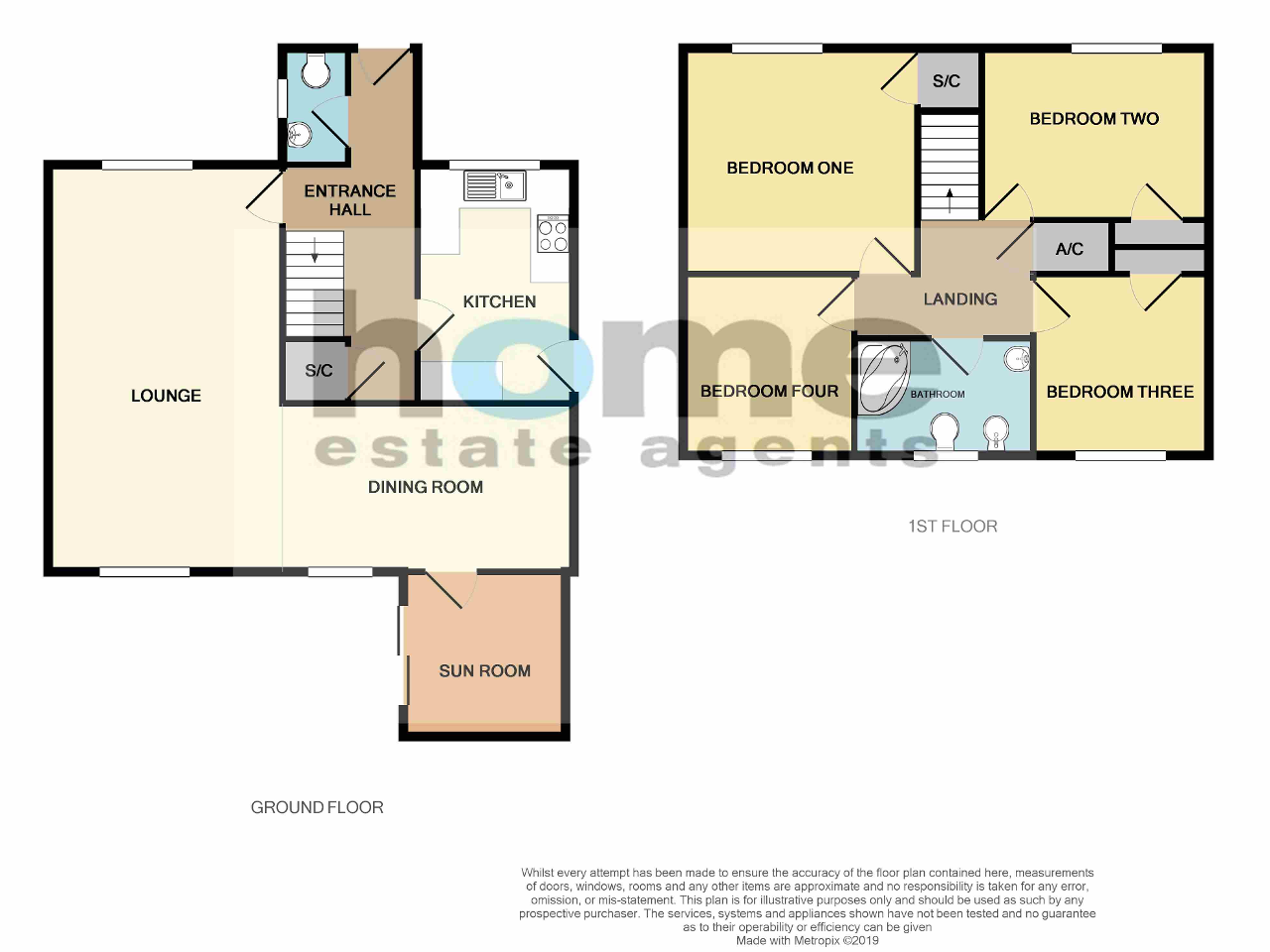4 Bedrooms Detached house for sale in Thurlestone Close, Bedford MK40 | £ 345,000
Overview
| Price: | £ 345,000 |
|---|---|
| Contract type: | For Sale |
| Type: | Detached house |
| County: | Bedfordshire |
| Town: | Bedford |
| Postcode: | MK40 |
| Address: | Thurlestone Close, Bedford MK40 |
| Bathrooms: | 0 |
| Bedrooms: | 4 |
Property Description
Situated on a generous sized corner plot within the sought after Devon Park area of north Bedford a well presented four bedroomed detached home which is being offered for sale with no chain. On the ground floor, the accommodation benefits from a fitted kitchen a sunroom and two reception rooms. The first floor has four good sized bedrooms and a family bathroom, externally there is a garden to the rear and a garage with undercover parking. Additional benefits of living in this area are a fantastic school catchment area for schooling of all ages, a comfortable walk into town and the popular Embankment.
The town centre is a ten-minute walk away and the area has a number of stores close by, the Tesco and Waitrose stores are a short drive away.
Ground Floor
Entrance Via
Double glazed door to front
Entrance Hall
Radiator, stairs rising to first floor accommodation, built in storage cupboard, doors to
Cloakroom
Opaque double glazed window to side, low-level wc, wall mounted wash hand basin, radiator, and tiling to splash back areas
Kitchen
12' 3'' x 7' 11'' (3.75m x 2.43m) Double glazed window to front and door to side, a range of base and eye level units with work surface over, sink unit with drainer, space for a cooker, washing machine, slimline dishwasher and a fridge freezer, radiator and tiling to splash back areas
Lounge
21' 0'' x 11' 11'' (6.43m x 3.66m) Double glazed bay window to front and additional window to rear, radiators, archway through to
Dining Room
14' 0'' x 8' 2'' (4.28m x 2.5m) Double glazed window to rear, radiator, door through to
Sun Room
8' 4'' x 8' 4'' (2.57m x 2.55m) Glazed sliding patio door to side
First Floor
Landing
Loft hatch, airing cupboard, doors to
Bedroom One
11' 11'' x 11' 5'' (3.66m x 3.51m) Double glazed window to front, radiator and built in storage cupboard
Bedroom Two
11' 3'' x 8' 7'' (3.45m x 2.64m) Double glazed window to front, radiator and built in storage cupboard
Bedroom Three
9' 2'' x 8' 2'' (2.81m x 2.51m) Double glazed window to rear, radiator and built in storage cupboard
Bedroom Four
9' 1'' x 8' 9'' (2.79m x 2.68m) Double glazed window to rear and a radiator
Bathroom
Opaque double glazed window to rear, corner panel bath with shower over, low-level wc, wall mounted wash hand basin, bidet, radiator and tiling to splash back areas
Exterior
Rear Garden
Patio and lawned areas to side and rear, rear gated access
Driveway With Car Port
Proving off road parking
Garage
Up and over door
Property Location
Similar Properties
Detached house For Sale Bedford Detached house For Sale MK40 Bedford new homes for sale MK40 new homes for sale Flats for sale Bedford Flats To Rent Bedford Flats for sale MK40 Flats to Rent MK40 Bedford estate agents MK40 estate agents



.png)











