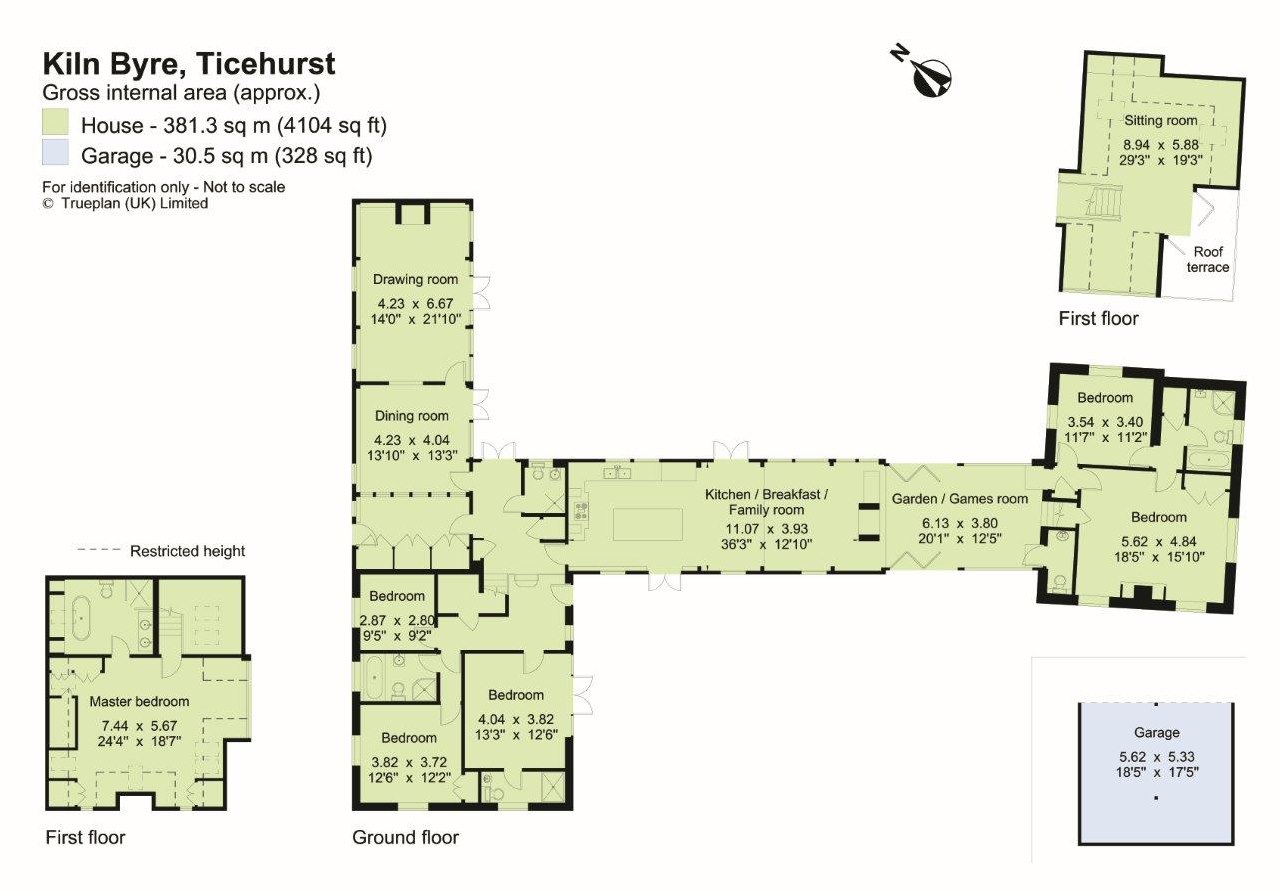6 Bedrooms Detached house for sale in Ticehurst, Wadhurst TN5 | £ 1,350,000
Overview
| Price: | £ 1,350,000 |
|---|---|
| Contract type: | For Sale |
| Type: | Detached house |
| County: | East Sussex |
| Town: | Wadhurst |
| Postcode: | TN5 |
| Address: | Ticehurst, Wadhurst TN5 |
| Bathrooms: | 5 |
| Bedrooms: | 6 |
Property Description
Situation:
Kiln Byre is situated in a secluded and elevated position on the outskirts of Ticehurst village and backs onto open fields with lovely views over its gardens and grounds and adjoining countryside.
Ticehurst and Wadhurst villages are under 1 mile and 3 miles respectively and offer an excellent range of shops and services for everyday needs. There is also a good selection of schools in the area, including state primary and independent schools and the well regarded Uplands Community College.
For the commuter, Wadhurst and Stonegate mainline stations are within 3 miles of the property and provide a regular service to London Charing Cross/Cannon Street in under an hour. The A21 is also within easy reach and links with the M25.
The regional centre of Tunbridge Wells is about 9 miles distant and provides a comprehensive range of amenities including the Royal Victoria Shopping centre, cinema complex and theatres.
The beautiful surrounding countryside is a designated Area of Outstanding Natural Beauty and includes Bewl Water Reservoir, reputedly the largest area of inland water in the South East, where a wide range of water sports can be enjoyed.
Description:
Kiln Byre is a substantial unlisted converted barn set in about 1½ of gardens and grounds with attractive external elevations of brick
and weatherboard beneath a tiled roof.
The property originates from the mid 1800s and has been extended and completely remodelled and renovated to the current owners’ exacting specification and is finished to a very high standard, giving the house a modern yet traditional feel. It offers flexible, spacious and well planned family accommodation of approximately 4,104sq.Ft and has the benefit of providing annex potential – ideal for family/au pair – and sits on a generous southerly plot that is well set back from the road down a long drive flanked by park-like gardens interspersed with trees.
There is an open bay double garage and ample parking. The more formal gardens are on the south side of the house with various different areas well stocked with mature plants and fruit trees. These include a formal garden with large terrace accessed via double doors from the drawing room, a walled garden area with herb garden, a large store (19'5 x 10'11) and greenhouse, a scented garden area and a further post and rail fenced paddock with views to the distance across open countryside.
Points of particular interest:
The wonderful views from the house are one of the key features of the property. To take full advantage of this the remodelling has incorporated a number of French doors, bi-fold doors, a roof terrace off the first floor sitting room and floor to ceiling apex windows in the master bedroom and first floor sitting room.
Oak is a prominent feature of the internal design, giving the house warmth and character. This includes extensive oak beams/trusses in some of the vaulted ceilings, oak windows, doors, wardrobes and cupboards, as well as oak floorboards in the open plan kitchen/breakfast/family room - and this attention to detail is carried through to the skirtings & architraves.
The superb open plan kitchen/breakfast/family room is ideal for families and for entertaining. The solid wood, hand-painted, granite-topped kitchen island and units house the appliances as well as a built-in American-sized fridge freezer, separate drinks fridge and range cooker with wooden mantle and surround.
A double sided fireplace housing a double sided woodburning stove separates this great space from the impressive oak and glass garden/games room, which has bi-fold doors opening along both sides, roof lights all along the pitch of the ceiling and a slate floor with underfloor heating.
The six light and airy bedrooms are laid out to accommodate the flexible requirements of family living for either a young family, teenagers, guests or even annex/gym potential.
There are five modern bathroom suites - three of which have baths as well as separate showers, the most impressive of which is the master bedroom ensuite, which has a free-standing bath with shower attachment, separate walk-in shower, twin wash basins and Jerusalem stone tiling.
Services: Mains water and electricity. Private drainage.
Oil-fired central heating
Local Authority: Rother District Council
Council Tax Band: G
Current EPC Rating: C
Property Location
Similar Properties
Detached house For Sale Wadhurst Detached house For Sale TN5 Wadhurst new homes for sale TN5 new homes for sale Flats for sale Wadhurst Flats To Rent Wadhurst Flats for sale TN5 Flats to Rent TN5 Wadhurst estate agents TN5 estate agents



.png)











