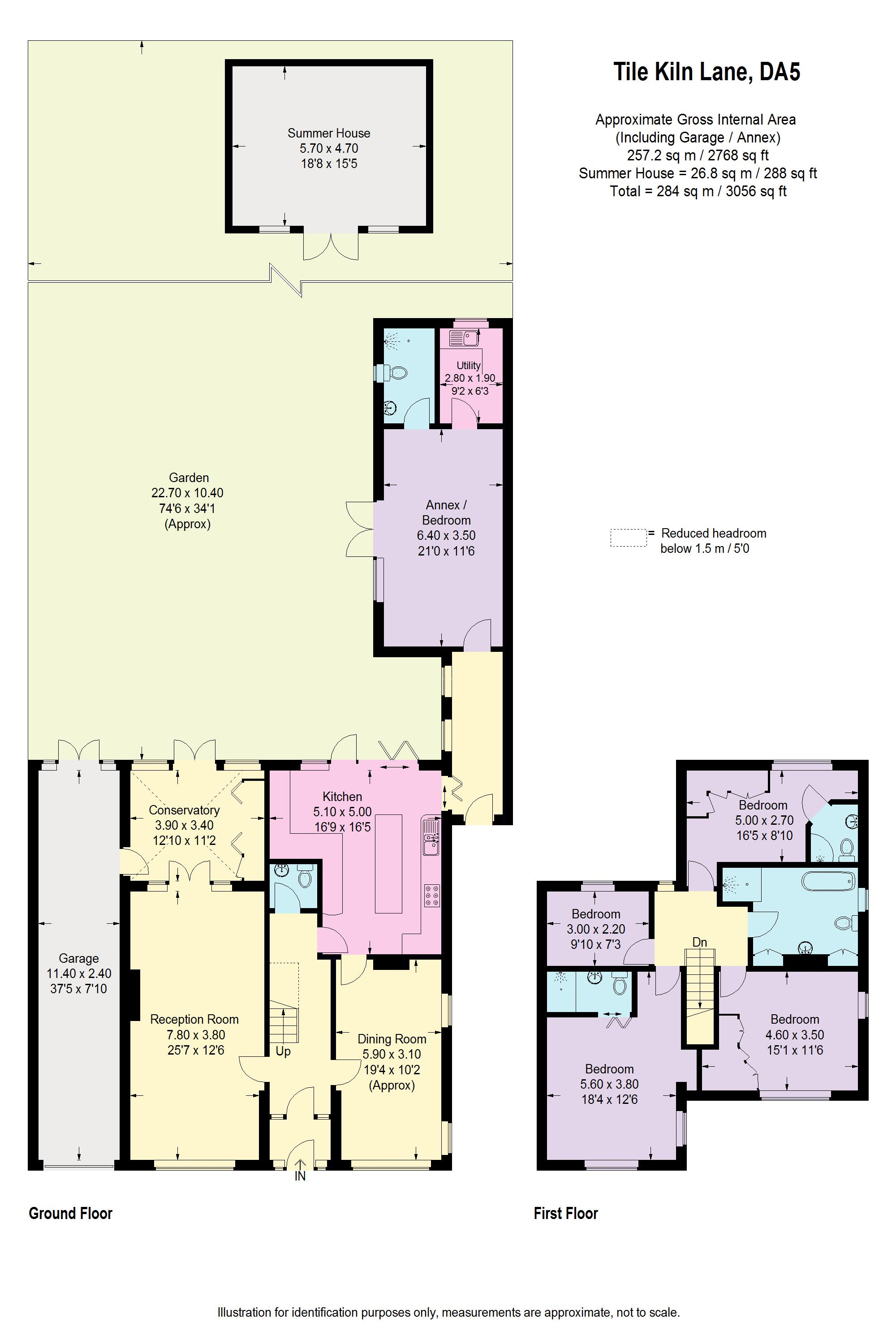4 Bedrooms Detached house for sale in Tile Kiln Lane, Bexley DA5 | £ 850,000
Overview
| Price: | £ 850,000 |
|---|---|
| Contract type: | For Sale |
| Type: | Detached house |
| County: | Kent |
| Town: | Bexley |
| Postcode: | DA5 |
| Address: | Tile Kiln Lane, Bexley DA5 |
| Bathrooms: | 2 |
| Bedrooms: | 4 |
Property Description
Guide price £850,000 - £865,000 Village Estates are delighted to present this distinctive detached family residence located within a popular locality boasting generous family accommodation.
Entrance Porch
Double glazed enclosed porch. Limestone tiled floor.
Entrance Hall
Original stained glass front door with stained glass side panels. Picture rail. Designer radiator. Limestone tiled floor.
Cloakroom
Low flush wc. Wash hand basin. Radiator. Tiled walls. Limestone tiled floor.
Reception 1 (26' 6'' x 13' 1'' narrowing to 12'5 (8.07m x 3.98m))
Double glazed leaded light window to front. Feature cast iron fireplace with tiled insert. Coved ceiling. Picture rail. Two designer radiators. Double doors to Conservatory.
Reception 2 (19' 7'' x 10' 3'' (5.96m x 3.12m))
Double glazed leaded light bay window to front. Two double glazed windows to side. Cast iron fireplace. Coved ceiling. Picture rail. Two designer radiators. Feature tiled wall.
Conservatory (12' 8'' x 11' 2'' (3.86m x 3.40m))
Double glazed conservatory with French doors to garden. Radiator. Door to Garage. Porcelain tiled floor. Fitted utility units. Plumbed for washing machine and tumble dryer with heater. Extractor fan and small sink.
Kitchen/Breakfast Room (16' 8'' x 16' 6'' (5.08m x 5.03m))
Double glazed bi-fold doors to garden. Half glazed door to Annexe. Range of fully fitted wall, base and drawer units with matching woodblock and granite work surfaces. Butler sink with mixer tap. Range cooker with extractor over. Additional 'Smeg' oven. Space for fridge freezer, washing machine, dishwasher and tumble dryer. Part tiled walls. Limestone tiled floor.
Landing
Double glazed leaded light window to rear. Access to loft. Designer radiator. Fitted carpet.
Master Bedroom (14' 0'' x 13' 0'' (4.26m x 3.96m))
Double glazed leaded light window to front and side. Picture rail. Radiator.
En-Suite Shower Room
Double walk-in shower. Low flush wc. Pedestal wash hand basin. Heated towel rail. Tiled walls and floor.
Bedroom 2 (13' 8'' x 11' 9'' (4.16m x 3.58m))
Double glazed leaded light windows to front and side. Fitted wardrobes. Picture rail. Radiator.
Bedroom 3 (16' 8'' x 8' 9'' (5.08m x 2.66m))
Double glazed leaded light window to rear. Fitted wardrobes. Radiator. Fitted carpet.
En-Suite 2
Tiled shower cubicle. Pedestal wash hand basin. Low flush wc. Heated towel rail. Ceramic tiled walls and floor.
Bedroom 4 (10' 0'' x 7' 4'' (3.05m x 2.23m))
Double glazed leaded light window to rear. Dado rail. Radiator. Fitted carpet.
Bathroom (10' 3'' x 7' 10'' (3.12m x 2.39m))
Double glazed leaded light window to side. Cast iron roll top claw/ball bath. Separate shower/steam cubicle. Low flush wc. Pedestal wash hand basin. Airing cupboard. Built in cupboard. Heated towel rail.
Bedroom 5
Door from kitchen but can also be accessed via own front door.
Entrance Hall
Double glazed windows to side. Double glazed front door. Radiator. Picture rail. Coved ceiling. Tiled floor.
Bedroom 5 (21' 0'' x 11' 6'' (6.40m x 3.50m))
Double glazed window to side. Double glazed French doors to garden. Coved ceiling. Two radiators. Fitted carpet.
Kitchen/Main House Utility (9' 4'' x 5' 3'' (2.84m x 1.60m))
Double glazed window. Range of fully fitted wall, base and drawer units with matching work surfaces. Stainless steel single drainer sink unit with mixer tap. Space for cooker and fridge freezer. Boiler. Extractor fan. Radiator.
Wet Room
Double glazed window. Walk in shower. Pedestal wash hand basin. Low flush wc. Extractor fan. Part tiled walls. Ceramic tiled floor. Radiator.
Garden (Approx 73' (22.23m))
Landscaped garden. Laid to lawn with patio area. Barbeque quincho. Electric awning.
Garage (37' (11.27m))
Double length garage to side.
Front
In and out driveway with off road parking for 4 cars.
Summerhouse (18' 8'' x 13' 9'' (5.69m x 4.19m))
Power and light. Fully insulated. Double glazed French doors to front. Two double glazed windows to front. Double glazed window to side.
Property Location
Similar Properties
Detached house For Sale Bexley Detached house For Sale DA5 Bexley new homes for sale DA5 new homes for sale Flats for sale Bexley Flats To Rent Bexley Flats for sale DA5 Flats to Rent DA5 Bexley estate agents DA5 estate agents



.png)






