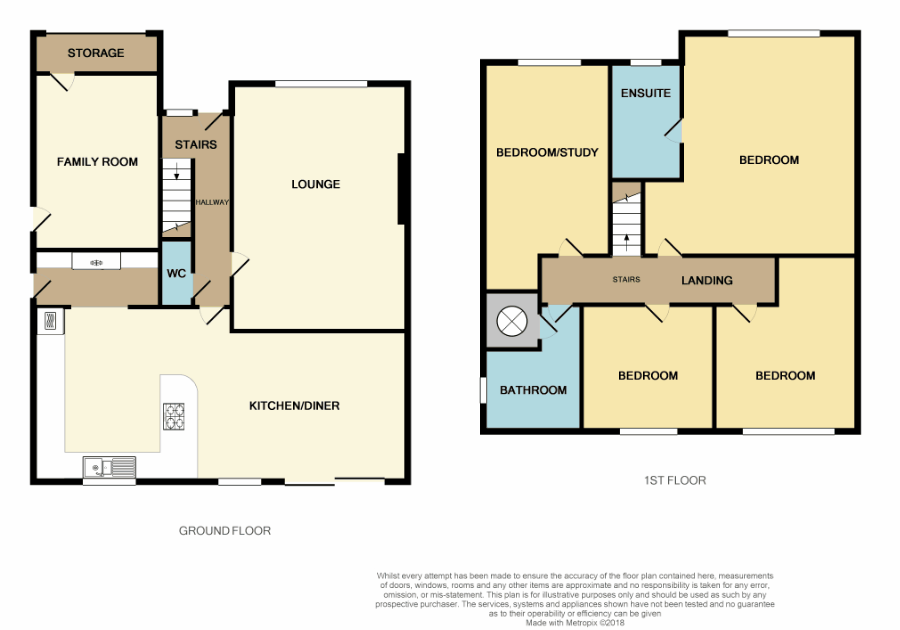4 Bedrooms Detached house for sale in Tilford Gardens, Stapleford, Stapleford, Nottinghamshire NG9 | £ 375,000
Overview
| Price: | £ 375,000 |
|---|---|
| Contract type: | For Sale |
| Type: | Detached house |
| County: | Nottingham |
| Town: | Nottingham |
| Postcode: | NG9 |
| Address: | Tilford Gardens, Stapleford, Stapleford, Nottinghamshire NG9 |
| Bathrooms: | 2 |
| Bedrooms: | 4 |
Property Description
The property and location An individually designed and built detached family home. The attractively presented accommodation is complemented by gas fired central heating, double glazing, off-street parking and beautifully landscaped gardens with feature decking and patio area. Garage conversion offers flexible accommodation either as designated office or study.Highly desirable location which is situated in the catchment area for the George Spencer Academy. Viewing highly recommended.
Stapleford itself is a town in Nottinghamshire 5.6 miles West of Nottingham. In August 2015, a Light Rail (tram) line was opened towards Stapleford via Beeston and Chilwell as part of the Nottingham Express Transit system. A park and ride station, called Toton Lane Park & Ride has been built about 1 mile south of Stapleford town centre. The A52 and M1 motorways are readily accessible for the commuter.
Accommodation
ground floor
entrance hall Front covered porch leading to composite and double glazed front entrance door. Laminate wood effect flooring, stairs rising to the first floor, useful understairs storage cupboard, central heating radiator.
Cloakroom Comprising a two piece suite of pedestal wash hand basin and low flush w.C. Chrome towel rail and extractor fan.
Lounge 16' 5" x 10' 9" (5m x 3.28m) With Upvc framed double glazed bay window to the front. Central heating radiator. Feature fireplace with sandstone surround and hearth, housing a living flame gas fire
kitchen/diner 25' 8" x 11' 7" (7.82m x 3.53m) The kitchen is comprehensively fitted with a range of contemporary and matching wall, base and drawer units with granite work surface and inset Franke stainless steel sink. Breakfast bar unit with base cupboards and granite work surface to match, inset cda four ring gas hob with stainless steel extractor fan over. Further storage cupboards that create space and plumbing for American style fridge freezer, integrated Zanussi dishwasher and Indesit washing machine. Built in wall mounted Neff twin electric oven and Electrolux microwave. Useful deep pan drawer below. Integrated bottle cooler. Twin Upvc framed double glazed window to garden views, Upvc framed double glazed door to front and rear access. Double glazed French doors opening out to the landscaped rear gardens. Engineered walnut flooring.
First floor
landing With access to the part boarded roof space via a loft ladder. Central heating radiator, Upvc framed double glazed window to the side elevation.
Bedroom one 14' 1" x 10' 8" (4.29m x 3.25m) With Upvc framed double glazed window to the front elevation, central heating radiators and down lighters.
Ensuite Incorporating a contemporary suite including feature free-standing sink unit with mixer tap and storage below, low level-flush w.C. Tiled cubicle with power pump shower. Floor mounted bathroom cabinets, tiled floor, chrome heated towel radiator, Upvc framed double glazed window to the rear elevation.
Bedroom two 13' 6" x 10' 8" (4.11m x 3.25m) With Upvc framed double glazed windows to the rear elevation, central heating radiator.
Bedroom three 9' 9" x 8' 8" (2.97m x 2.64m) With Upvc framed double glazed window. Central heating radiator.
Bedroom four 9' 5" x 7' 8" (2.87m x 2.34m) With Upvc framed double glazed window, central heating radiator, useful storage cupboard.
Family bathroom With a contemporary suite of panelled bath with power pump mains fed shower over, pedestal wash basin and w.C..Chrome towel rail, extractor fan, airing cupboard and storage space, Upvc framed double glazed window.
Office, snug, reception 9' 3" x 7' 5" (2.82m x 2.26m) This garage conversion has been partially tanked and plaster boarded and offers two areas, the front section is for storage and the rear has been carpeted, decorated with central heating radiator, lighting and power. Composite door to side, front and rear.
Gardens and parking
front With tarmac drive leading to front door and twin side access, Borders of mature plants and shrubs.
Rear garden Landscapes private and enclosed garden with hard standing pathways, lawn, borders of mature plants and shrubs. Decking and further patio area. Garden shed with power.
Outside storage Further outside space running the full length of the side elevation. Offering excellent storage. Power and light.
Property Location
Similar Properties
Detached house For Sale Nottingham Detached house For Sale NG9 Nottingham new homes for sale NG9 new homes for sale Flats for sale Nottingham Flats To Rent Nottingham Flats for sale NG9 Flats to Rent NG9 Nottingham estate agents NG9 estate agents



.jpeg)











