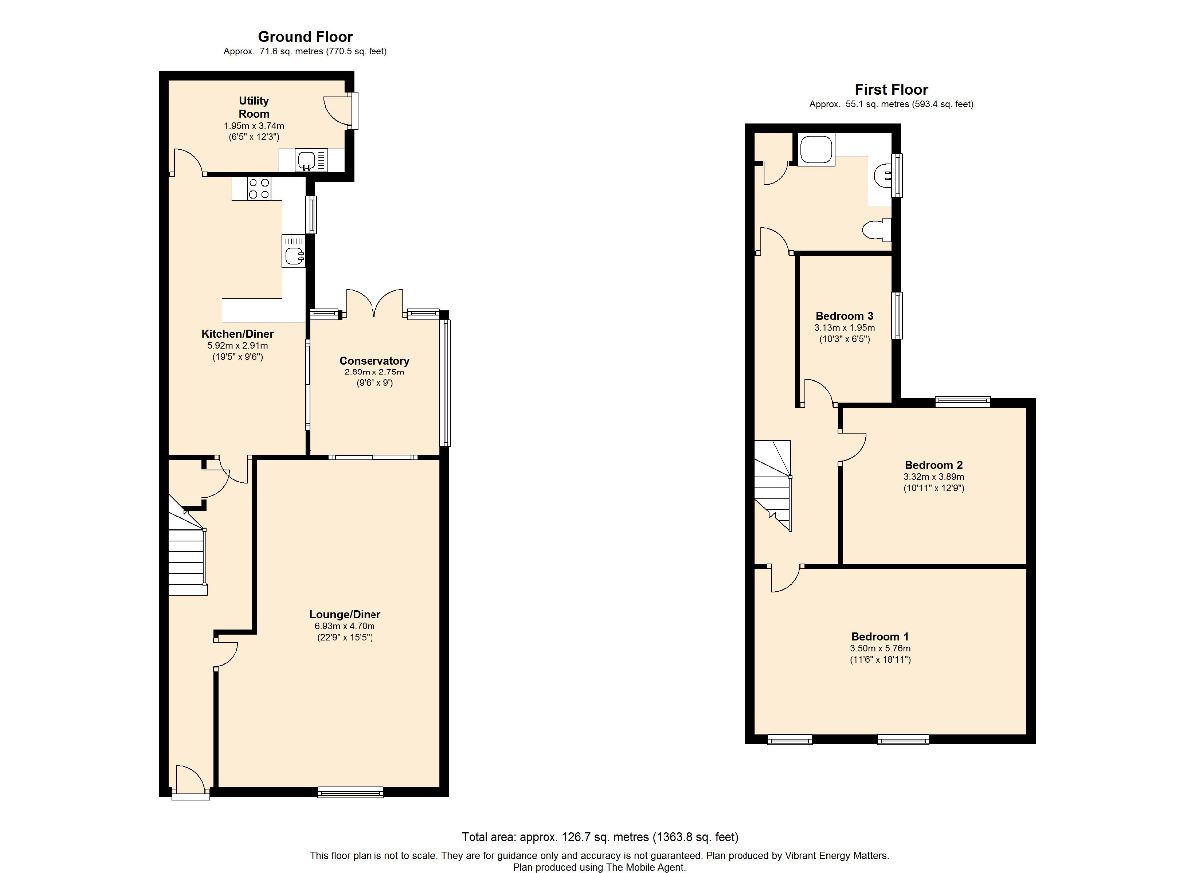3 Bedrooms Detached house for sale in Tillery Road, Abertillery NP13 | £ 179,950
Overview
| Price: | £ 179,950 |
|---|---|
| Contract type: | For Sale |
| Type: | Detached house |
| County: | Blaenau Gwent |
| Town: | Abertillery |
| Postcode: | NP13 |
| Address: | Tillery Road, Abertillery NP13 |
| Bathrooms: | 1 |
| Bedrooms: | 3 |
Property Description
Description
Asset Estates are pleased to offer this traditional detached house which has been maintained to a high standard.
Nestled behind double gates this impressive property includes large open plan lounge, good size kitchen-diner, conservatory, first floor bathroom and three bedrooms with the potential for four.
The garden is a real feature of this property with ample parking provided by the curving drive and detached garage; beyond the garage the garden opens to reveal sloping lawns leading to quaint sitting area with delightful views.
If you are looking for a quality home, we don't think you will find anything better, so you really must come and view it to fully appreciate what this property has to offer.
Contact us now; to arrange your viewing!
Entrance Hall
UPVC door opens to entrance hall with stairs leading to first floor.
Lounge
6.90m x 4.55m
Large open plan lounge with window to front aspect & patio doors opening to conservatory providing generous natural light. Textured ceiling, plastered walls & laminate to floor.
Kitchen/Diner
6.00m x 3.01m
Newly fitted kitchen-diner comprising a selection of wall & base units with complimentary worktops & breakfast bar. Space for dining table. Patio doors open to conservatory. Plastered ceiling, plastered walls with tile splash back & tiles to floor.
Patio doors lead to conservatory.
Utility Room
3.86m x 1.92m
Utility room comprising wall units & worktop with sink inset over plumbing for; automatic washing machine, tumble dryer & dish washer. UPVC door opens to rear garden. Plastered ceiling, plastered walls with tile splash back & tiles to floor.
Conservatory
3.20m x 2.74m
Situated at the rear of the property, can be accessed from either kitchen-diner or lounge with views of the rear garden.
Master Bedroom
5.70m x 3.59m
Master bedroom situated to front aspect of the property with two windows providing a good level of natural light. Textured ceiling, plastered walls & carpet to floor.
Bedroom 2
3.84m x 3.20m
Double bedroom situated to rear aspect of the property with textured ceiling, plastered walls & carpet to floor.
Bedroom 3
3.02m x 1.97m
Third bedroom situated to rear aspect. Plastered walls & carpet to floor.
Bathroom
3.00m x 2.47m
Modern first floor bathroom to the rear aspect of the property with white suite comprising; bath with shower over, WC & wash hand basin. Built in storage cupboard houses wall mounted gas boiler installed around 12 months ago. Plastered ceiling, plastered walls with tile splash back & vinyl to floor.
Outside
Forecourt to front.
The rear garden is a real feature of this property with ample parking provided by the curving drive and detached garage; beyond the garage the garden opens to reveal sloping lawns leading to quaint sitting area with established shrubs & bushes enjoying delightful views and brick built storage shed currently used as a summer house.
Garage
Detached garage with power supply; electric roller shutter.
Services
Mains electricity, gas, water and drainage.
Tenure
We are informed the property is Freehold. Intending purchasers should make their own enquiries via their solicitors.
Council Tax
For council tax banding please visit
Or alternatively
Contact Blaenau Gwent County Borough Council on .
Property Location
Similar Properties
Detached house For Sale Abertillery Detached house For Sale NP13 Abertillery new homes for sale NP13 new homes for sale Flats for sale Abertillery Flats To Rent Abertillery Flats for sale NP13 Flats to Rent NP13 Abertillery estate agents NP13 estate agents



.png)