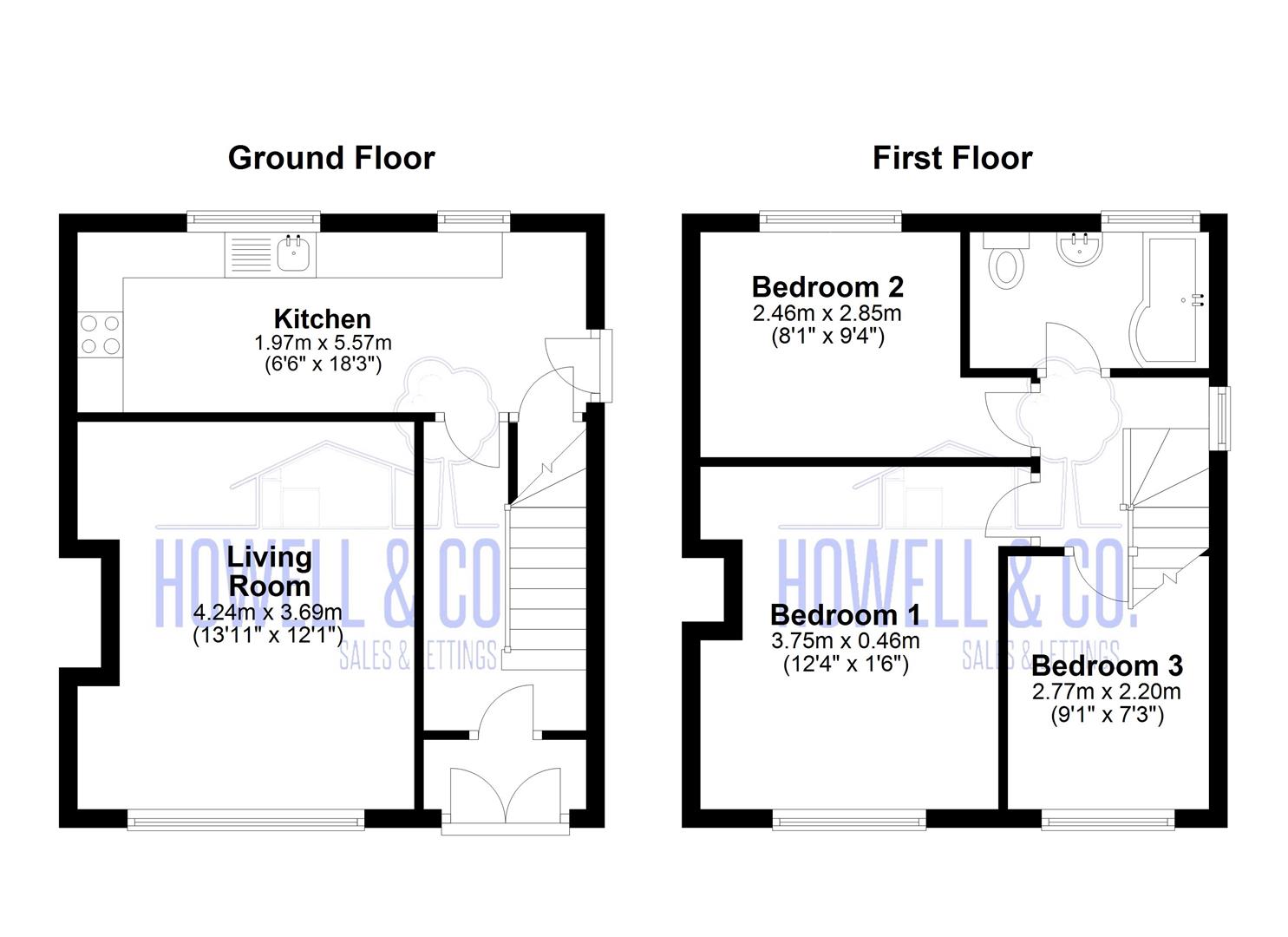3 Bedrooms Detached house for sale in Tilston Avenue, Latchford, Warrington WA4 | £ 130,000
Overview
| Price: | £ 130,000 |
|---|---|
| Contract type: | For Sale |
| Type: | Detached house |
| County: | Cheshire |
| Town: | Warrington |
| Postcode: | WA4 |
| Address: | Tilston Avenue, Latchford, Warrington WA4 |
| Bathrooms: | 1 |
| Bedrooms: | 3 |
Property Description
Semi detached house, three bedrooms, gas central heating, UPVC double glazing, no upward chain, front and rear gardens, driveway parking, ideal first time buy, viewing recommended!
We are delighted to offer for purchase this semi detached property which is situated in a popular location and benefits from gas central heating and Upvc double glazing. The accommodation briefly comprises: Entrance porch, entrance hallway, lounge, kitchen with built in oven and hob, first floor landing, three bedrooms and a bathroom/w.C. Externally the property has gardens to the front and rear elevations which are mainly laid to lawn along with driveway parking. Viewing recommended.
Entrance Porch
Accessed via double opening Upvc double glazed doors.
Entrance Hallway
With stairs leading to the first floor accomodation.
Lounge (4.24 x 3.69 (13'10" x 12'1"))
With a Upvc double glazed window to the front elevation, wood laminate flooring.
Kitchen (5.57 x 1.97 (18'3" x 6'5"))
Fitted with a range of wall and base units incorporating a stainless steel sink unit, built in electric oven and gas hob, part tiled walls, plumbed for a washing machine, Upvc double glazed window to the rear elevation, exterior door, understaffs storage cupboard.
First Floor Landing
Loft access. Upvc double glazed window to etc side elevation.
Bedroom One (3.76m x 3.45m (12'4" x 11'4"))
With a Upvc double glazed window to the front elevation.
Bedroom Two (2.85 x 2.46 (9'4" x 8'0"))
Double bedroom with a UPvc double glazed window to the rear elevation.
Bedroom Three (2.77 x 2.20 (9'1" x 7'2"))
Single bedroom with a Upvc double glazed window to the front elevation.
Bathroom/W.C
Fitted with a three piece suite comprising: Shaped bath with shower screen, pedestal wash hand basin and low level w.C, part tiled walls, Upvc double hazed window to the rear elevation.
Outside
Externally the property has gardens to the front and rear elevations, mainly laid to lawn with driveway parking.
Property Location
Similar Properties
Detached house For Sale Warrington Detached house For Sale WA4 Warrington new homes for sale WA4 new homes for sale Flats for sale Warrington Flats To Rent Warrington Flats for sale WA4 Flats to Rent WA4 Warrington estate agents WA4 estate agents



.png)
