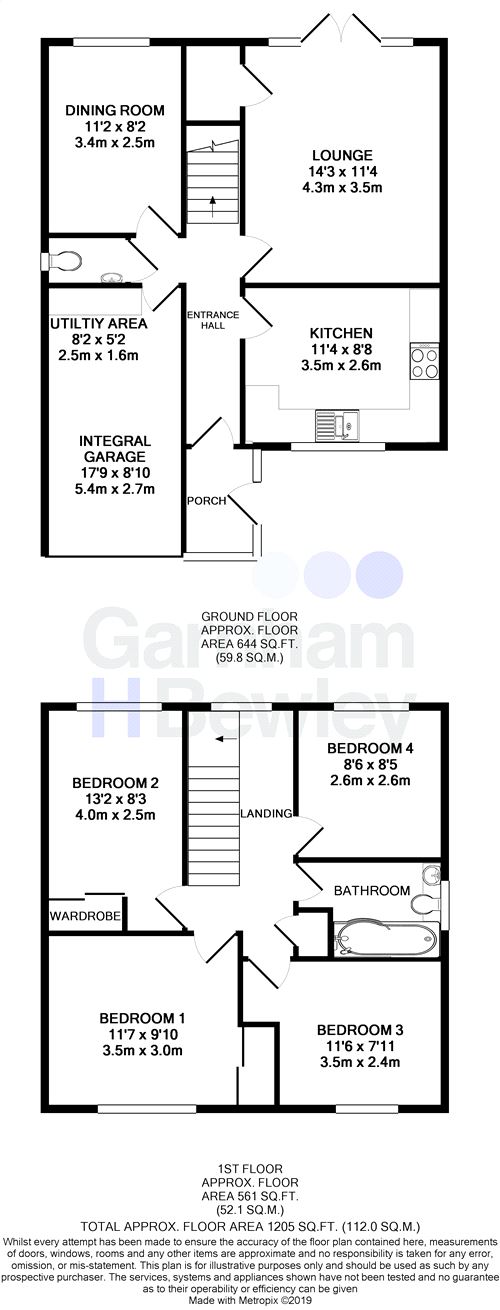4 Bedrooms Detached house for sale in Tiltwood Drive, Crawley Down, West Sussex RH10 | £ 450,000
Overview
| Price: | £ 450,000 |
|---|---|
| Contract type: | For Sale |
| Type: | Detached house |
| County: | West Sussex |
| Town: | Crawley |
| Postcode: | RH10 |
| Address: | Tiltwood Drive, Crawley Down, West Sussex RH10 |
| Bathrooms: | 0 |
| Bedrooms: | 4 |
Property Description
Guide Price £450,000 - £475,000. Garnham H Bewley are delighted to offer for sale this stunning refurbished four bedroom detached family home situated in the popular village of Crawley Down. The current owners have completely modernised this fabulous residence and have just completed a new brick block driveway providing parking for two cars. The property has the added benefit of solar panels which bring in over £100 a month through the feed-in tariff scheme
The ground floor accommodation consists of a glazed porch with grey laminate flooring and plenty of space for coats & shoes. In turn the porch opens through to the bright and airy entrance hall with stairs rising to the first-floor landing and oak doors opening to the kitchen, lounge, dining room, downstairs cloakroom and integral garage. The kitchen has recently been re-furbished to a contemporary design consisting of a comprehensive range of white gloss wall and base units, stylish slate effect work surfaces with an inset stainless-steel sink with pull out spray tap, integrated appliances include a dishwasher, a fridge/freezer, an electric induction hob and an electric oven with cooker hood above, grey laminate flooring and a large window to the front aspect. The downstairs cloakroom complements the rest of the downstairs with the grey laminate flooring and a white suite comprising of low level W.C, wash hand basin with vanity unit beneath and a glazed window to the side of the property. The generous size lounge is bright and airy with full height windows on either side of the double French doors which lead onto the patio area whilst providing plenty of light to the main lounge. The useful under stair storage cupboard is a real bonus. The dining room is set to the rear of the property and enjoys an outlook over the Southerly facing private rear garden. To the rear of the garage there is a utility area with space and plumbing for a washing machine and a work surface above.
The first floor accommodation consists of a spacious landing with a large window to the rear overlooking the garden and beyond. There is an airing cupboard and ladder access to a partly boarded loft which is fully insulated. Leading off the landing there are four good sized bedrooms of which the master bedroom and second bedroom both have the luxury of double built-in wardrobes. The four bedrooms are complemented by the family bathroom which consist of a white suite with a p-shaped bath with a contemporary square rain shower above with curved glass shower screen, low level W.C, wash hand basin with vanity unit under, a ladder style towel rail, spotlights, grey laminate flooring and stylish grey tiles from floor to ceiling.
Outside the property is set back from the road and enjoys a new brick block driveway providing parking for two car on the drive. To the front left side is a shingle area with side gate providing access to the rear garden. To the right side is an area of lawn. The rear garden enjoys a Southerly aspect and is mainly laid to lawn with mature hedging to the left. There is a flower border at the end of the garden and the right-hand side is fenced. The garden is extremely child friendly and low maintenance and there is also space to the side of the property for storage. The patio adjoining the rear of the house provides an ideal space for entertaining and there is plenty of space for all the family to enjoy. Worth Way is within a stones throw and is ideal for walking, running and cycling and the every poplar village primary school is within 0.25 miles.
Ground Floor
Entrance Porch
Entrance Hall
Kitchen
11' 4" x 9' 10" (3.45m x 3.00m)
Lounge
14' 3" x 11' 4" (4.34m x 3.45m)
Dining Room
11' 2" x 8' 2" (3.40m x 2.49m)
Downstairs Cloakroom
First Floor
Landing
Master Bedroom
11' 7" x 9' 10" (3.53m x 3.00m)
Bedroom 2
11' 7" x 9' 10" (3.53m x 3.00m)
Bedroom 3
11' 6" x 7' 11" (3.51m x 2.41m)
Bedroom 4
8' 6" x 8' 5" (2.59m x 2.57m)
Family Bathroom
Driveway
Garage
17' 9" x 8' 10" (5.41m x 2.69m)
Rear Garden
Property Location
Similar Properties
Detached house For Sale Crawley Detached house For Sale RH10 Crawley new homes for sale RH10 new homes for sale Flats for sale Crawley Flats To Rent Crawley Flats for sale RH10 Flats to Rent RH10 Crawley estate agents RH10 estate agents



.png)











