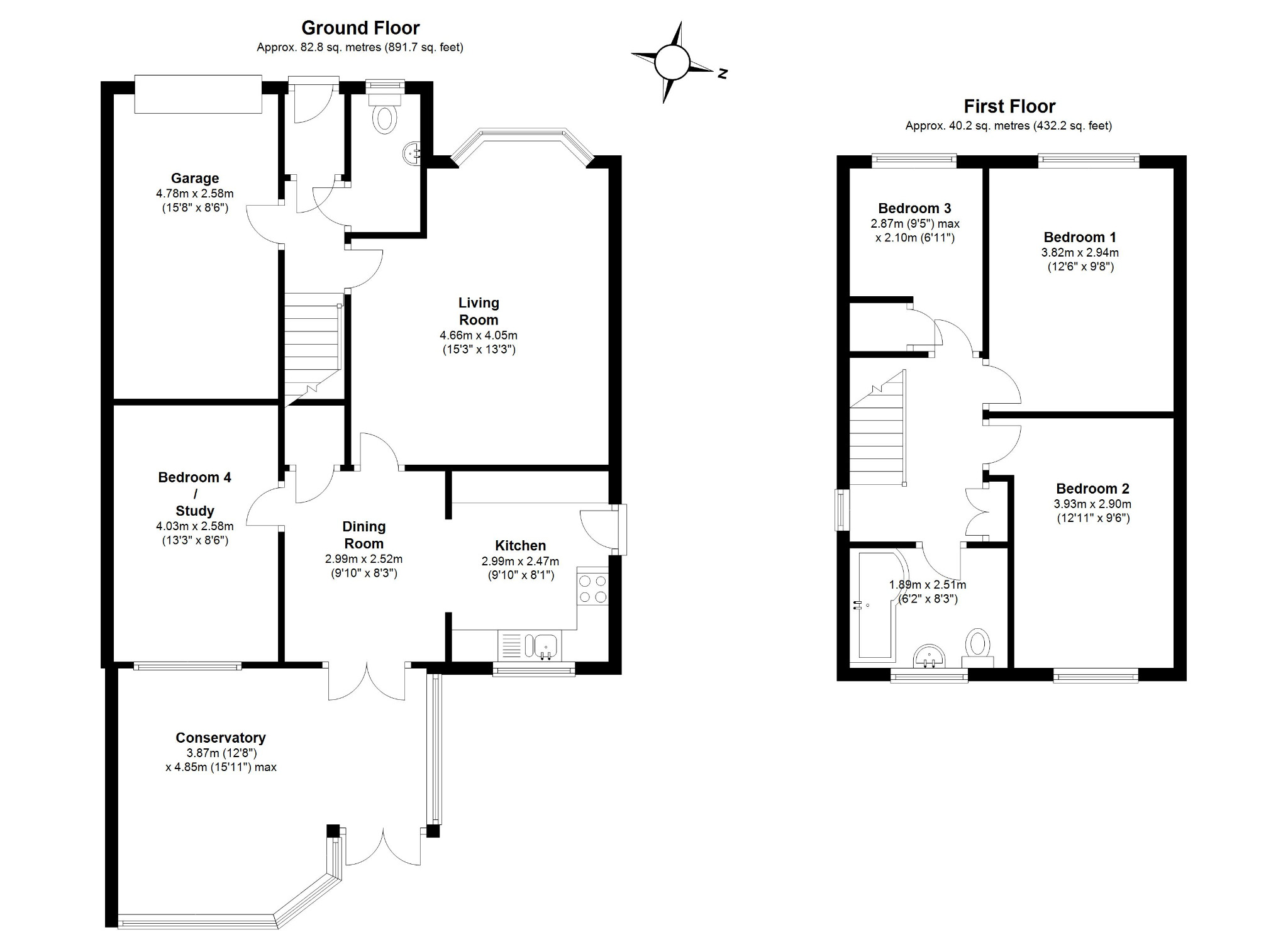4 Bedrooms Detached house for sale in Timber Mill, Southwater, Horsham RH13 | £ 390,000
Overview
| Price: | £ 390,000 |
|---|---|
| Contract type: | For Sale |
| Type: | Detached house |
| County: | West Sussex |
| Town: | Horsham |
| Postcode: | RH13 |
| Address: | Timber Mill, Southwater, Horsham RH13 |
| Bathrooms: | 2 |
| Bedrooms: | 4 |
Property Description
Courtney Green are delighted to offer for sale this enlarged detached family house, built by Croudace Homes, and situated in the thriving village of Southwater. Offered for sale with the benefit of no on-going chain, the spacious accommodation comprises, on the ground floor, entrance hall, cloakroom, sitting room, kitchen, dining/study, family room/bedroom 4 and a double glazed conservatory to the rear. Upstairs there are three bedrooms and the family bathroom. The property has gas fired heating to radiators and is double glazed throughout. To the front of the property there is a small area of garden along with off road parking and a garage. To the rear there is a decent sized rear garden which surrounds the property and offers a degree of privacy. The village of Southwater has seen tremendous change and improvement in recent years with the development of the Lintot Square commercial and retail centre with a variety of shops and stores, catering for everyday needs. Also within the village are three local public houses, infants' and primary schools and the thriving Southwater Country Park. Horsham, with its comprehensive range of shopping, sporting, leisure facilities and main line station, is approximately four miles distant.
The accommodation with approximate room sizes comprises:
Double glazed front door to
Entrance Hall
Stairs rising to first floor, radiator, wood flooring. Doors to
Cloaks/Utility Room
White suite comprising low level w.C., wall mounted wash hand basin with tiled splash back, radiator, space and plumbing for washing machine and frosted double glazed window to front aspect.
Sitting Room
15'4 (4.67m) x 13'3 (4.04m). Double glazed bow window to front aspect, Karndean flooring, t.V. And Sky points, radiator. Door to
Sitting Room - view 2
Dining Area
9'9 (2.97m) x 8'2 (2.49m). Continuation of Karndean flooring, large under stairs storage cupboard, radiator. Doors to
Family Room/Bedroom 4
13'2 (4.01m) 13'2 x 8'2 (2.49m). Double glazed window to rear aspect, radiator and range of fitted cupboards with hanging rail and shelving.
Kitchen
9'8 (2.94m) x 8'2 (2.49m). Fitted with eye and base level units with matching drawers, roll-edge work top with inset 1½ bowl stainless steel sink with mixer tap and drainer, space for cooker with extractor fan over, part tiled walls, cupboard housing Worcester gas fired boiler, double glazed window overlooking rear garden, tiled flooring and double glazed door leading to side aspect.
Conservatory
Of brick and UPVC construction, tiled flooring with under floor heating and double doors leading to rear garden.
First Floor Landing
Double glazed window to side aspect, access via pull down ladder to partly boarded loft, airing cupboard housing hot water tank. Doors to
Bedroom 1
12'6 (3.81m) x 9'7 (2.92m). Double glazed window to front aspect, radiator and range of fitted furniture comprising wardrobes with hanging rail and shelving and matching drawers.
Bedroom 2
12'10 (3.91m) x 8'2 (2.49m). Double glazed window overlooking rear garden and radiator.
Bedroom 3
9'4 (2.84m) x 6'10 (2.08m). Double glazed window to front aspect, radiator and fitted over stairs cupboard with hanging rail and shelving.
Bathroom
Refitted with a white suite comprising panel enclosed jacuzzi bath with mixer tap, wall mounted electric power shower over and screen, pedestal wash hand basin, low level w.C., heated towel rail, part tiled walls, inset spots and frosted double glazed window to rear aspect.
Outside
The front garden has a small area of lawn with flower and shrub border and driveway providing off road parking leading to the
Attached Garage
15'8 (4.77m) x 8'6 (2.59m). With up and over door, electric light and power, eaves storage.
The Rear Garden
Laid primarily to decking which adjoins the rear of the property, shrub borders, and barbeque area. Garden Shed/Workshop 12'7 x 9'6 with power and lighting. Two person Sauna, outside tap, wall and fenced boundaries and gated front access.
Rear Garden
Garden
Dining Area - view 2
Property Location
Similar Properties
Detached house For Sale Horsham Detached house For Sale RH13 Horsham new homes for sale RH13 new homes for sale Flats for sale Horsham Flats To Rent Horsham Flats for sale RH13 Flats to Rent RH13 Horsham estate agents RH13 estate agents



.png)






