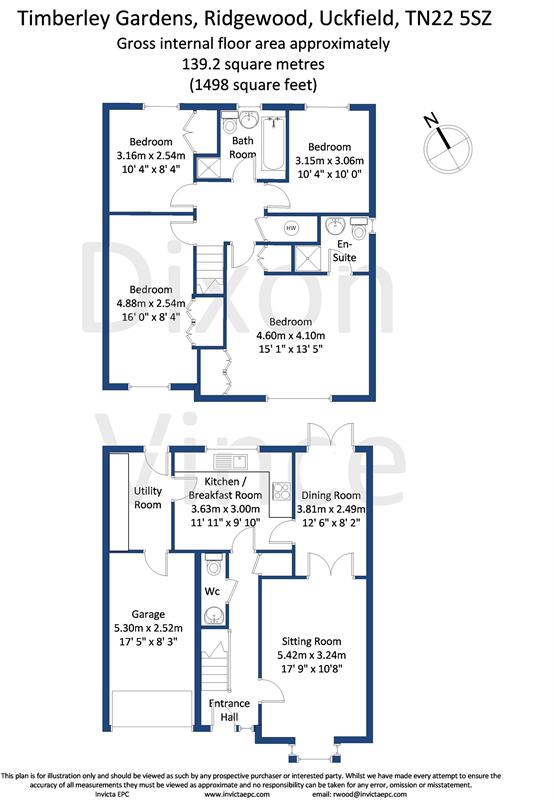4 Bedrooms Detached house for sale in Timberley Gardens, Ridgewood, Uckfield TN22 | £ 525,000
Overview
| Price: | £ 525,000 |
|---|---|
| Contract type: | For Sale |
| Type: | Detached house |
| County: | East Sussex |
| Town: | Uckfield |
| Postcode: | TN22 |
| Address: | Timberley Gardens, Ridgewood, Uckfield TN22 |
| Bathrooms: | 1 |
| Bedrooms: | 4 |
Property Description
An immaculate modern detached house on a small sought after development and with a beautifully landscaped garden.
Entrance hall, cloakroom, kitchen, utility room, sitting room, dining room, 4 bedrooms one with en suite shower room, family bathroom, garage, parking, front garden and rear garden backing onto mature woodland.
Directions: Proceed in a southerly direction down Uckfield High Street passing the railway station and continue up the hill to the Highlands roundabout. Take the second exit and Timberley Gardens will be found on the left hand side a few hundred yards past the Copper Beech Care home.
Situation: The property is situated in a small residential cul de sac built about 16 years ago. The local inn and post office stores are within walking distance. Uckfield town centre is within a mile or so with its comprehensive range of shops, bars, restaurants, cinema and primary and second schools. Uckfield station provides rail links to London Bridge and East Croydon and there are regular bus services to Lewes, Brighton and Tunbridge Wells.
To be sold: An attractive detached house built by David Wilson Homes. The property is double glazed and has gas fired central heating. It is presented beautifully both inside and out and the accommodation is arranged as follows.
Entrance hall: With stairs to the first floor, understairs recess, deep built-in cloaks cupboard.
Cloakroom: With w.C., wash hand basin with tiled splash back.
Sitting room: An attractive room with square bay window to the front, gas flame effect fire with timber surround and marble inset, glazed double doors to:
Dining room: With double doors opening onto the rear garden.
Kitchen/breakfast room: With range of natural wood base cupboard and drawer units with granite effect work surfaces over, inset one and a half bowl stainless steel sink unit with mixer tap, range of wall cupboards, stainless steal 4 ring gas hob with extractor over, stainless steel double oven, space for slimline dishwasher, part tiled walls, tiled floor, downlighters, space to table and chairs, door to:
Utility room: With range of matching store cupboards including full height shelved cupboard, space for washing machine and tumble dryer, tiled floor, granite effect work surface, part tiled walls, cupboard housing wall mounted Worcester gas fired boiler, door to garden and door to garage.
First floor landing: With hatch to part boarded loft space, airing cupboard with pre lagged copper hot water cylinder with slatted shelving above.
Bedroom 1: A spacious room with comprehensive range of built-in wardrobe cupboards, door to:
En suite shower room: With fully tiled shower, wash hand basin, w.C., part tiled walls, tiled floor, downlighters.
Bedroom 2: Also with comprehensive range of built-in wardrobe cupboards.
Bedroom 3: With built-in wardrobe cupboards and lovely aspect to the rear.
Bedroom 4: With similar aspect over the woodland to the rear.
Family bathroom: With panel bath with mixer tap and shower attachment, wash hand basin, w.C., separate fully tiled shower, tiled floor, part tiled walls, heated towel rail, downlighters.
Outside: To the front of the property there is a driveway providing off road parking leading to the integral garage with up and over door, light and power points. Front garden laid mainly to lawn with path to the front door and further area of shrubs on the far side of the driveway.
The rear garden is a particular feature of the property and has been beautifully laid out and maintained by the current owners. There is a full width generous paved patio running along the rear of the house with decorative steel balustrading and planted areas. Outside tap and lighting. Gated side access. Steps lead down to further areas of garden expertly planted. A paved pathway leads to a circular patio area and a further pathway leads down to a further paved area positioned to take advantage of the evening sun. At the bottom of the garden are raised vegetable beds flanked by colourful flowers. The gardens enjoy a lovely outlook backing directly onto mature woodland.
Council tax: Band E.
Consumer Protection from Unfair Trading Regulations 2008.
The Agent has not tested any apparatus, equipment, fixtures and fittings or services and so cannot verify that they are in working order or fit for the purpose. A Buyer is advised to obtain verification from their Solicitor or Surveyor. References to the Tenure of a Property are based on information supplied by the Seller. The Agent has not had sight of the title documents. A Buyer is advised to obtain verification from their Solicitor. Items shown in photographs are not included unless specifically mentioned within the sales particulars. They may however be available by separate negotiation. Buyers must check the availability of any property and make an appointment to view before embarking on any journey to see a property.
Property Location
Similar Properties
Detached house For Sale Uckfield Detached house For Sale TN22 Uckfield new homes for sale TN22 new homes for sale Flats for sale Uckfield Flats To Rent Uckfield Flats for sale TN22 Flats to Rent TN22 Uckfield estate agents TN22 estate agents



.png)










