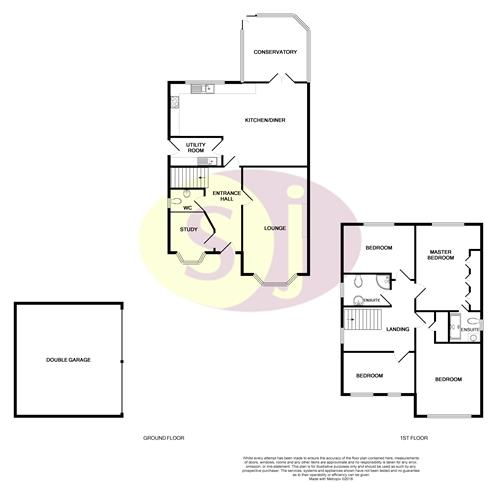4 Bedrooms Detached house for sale in Tinsell Brook, Hilton, Derby DE65 | £ 339,950
Overview
| Price: | £ 339,950 |
|---|---|
| Contract type: | For Sale |
| Type: | Detached house |
| County: | Derbyshire |
| Town: | Derby |
| Postcode: | DE65 |
| Address: | Tinsell Brook, Hilton, Derby DE65 |
| Bathrooms: | 2 |
| Bedrooms: | 4 |
Property Description
A very well presented Four Bedroom Detached Family Home benefiting from uPVC double glazing and gas central heating, the accommodation comprises Hallway, Lounge, spacious Family Kitchen Diner, Conservatory, Study, Master Bedroom with en-suite, Three further good sized Bedrooms, Family Bathroom. Fully enclosed landscaped garden, spacious block paved driveway leading to detached Double Garage.
Entrance Hallway (4.6 x 1.82 (15'1" x 5'11"))
Accessed via feature glazed composite front door, Amtico flooring leads to a turned and carpeted stair case to the first floor, doors giving access to the Lounge, Family Kitchen Diner, Study and Wc, central heating radiator, ceiling light.
Study (2.68 x 2.32 (8'9" x 7'7"))
With UPVC bay window to the front elevation, comprehensive 'Sharpe's' built in furniture incorporating a spacious desk and matching office furniture, Amtico flooring, central heating radiator, ceiling light, telephone point.
Lounge (6.2 x 3.37 (20'4" x 11'0"))
With walk in Bay window to front elevation, feature inset Gas Fire, Oak effect laminate flooring, coved and textured ceiling with two feature ceiling lights, TV aerial and telephone point, 2 central heating radiators
Guest Cloakroom
Fitted with a white suite comprising push flush Wc and wall mounted wash hand basin with tiled splash, Amtico flooring, opaque UPVC window to the side elevation, central heating radiator, ceiling light.
Family Kitchen Diner (7.14m max x 4.07m max (2.62m min) (23'5" max x 13')
Spacious family room comprising both kitchen and dining area leading to the conservatory, fitted with a comprehensive range of oak wood wall and base units with granite work surfaces, integrated Hotpoint oven, microwave, gas hob with extraction over, dishwasher, fridge and freezer, inset with a 1.5 sink, Karndean flooring, contemporary lighting to coved and textured ceiling, central heating radiator, power points, uPVC window to rear elevation, French doors leading to the Conservatory, door to Utility Room
Utility (2.9 x 1.53 (9'6" x 5'0"))
With a range of units matching the Kitchen, Granite worktop, plumbing for a washing machine, space for a tumble dryer, inset circular stainless steel sink, extractor fan, central heating radiator, power points, light, door to the side elevation leads to the side of the property.
Conservatory (3.36m max x 2.99m max (11'0" max x 9'9" max))
UPVC conservatory with windows to the side and rear, French doors lead to the rear garden, feature lighting to ceiling with matching wall lights, engineered oak flooring, central heating radiator, power points, TV aerial point.
Landing
With feature balustrade to the staircase, doors leading to the bedrooms and family bathroom, airing cupboard with shelving, UPVC window to side elevation, central heating radiator, smoke alarm, hatch giving access to the loft.
Master Bedroom (4.6 x 3.32 (15'1" x 10'10"))
With UPVC window to the rear elevation, comprehensive range of 'Sharpes' bedroom furniture comprising wardrobes with both shelf and hanging space, dressing table and bedside cabinets, textured ceiling with light, power points, telephone point, telephone point, door leading to the en-suite.
Ensuite (2.55 x 1.63 (8'4" x 5'4"))
Fitted with a suite comprising double shower unit with power shower, concertina doors and tiling to walls, beech vanity unit with circular wash hand basin, low flush Wc. An opaque window to side elevation, extractor fan, coved ceiling with light, central heating radiator, tiled flooring.
Bedroom 2 (4.40 x 3.35 (14'5" x 10'11"))
With UPVC window to the front elevation, laminate wood flooring, central heating radiator, textured ceiling with light, power points, TV aerial point.
Family Bathroom (2.91 x 1.77 (9'6" x 5'9"))
Fitted with a white suite comprising panelled bath, quadrant shower cubicle with power shower, wash hand basin and low flush Wc, uPVC window to side elevation, central heating towel radiator, extractor fan, coved and textured ceiling with light, contemporary tiling to walls and floor.
Bedroom 3 (3.78 x 2.83 (12'4" x 9'3"))
With UPVC window to the rear elevation, laminate wood flooring, central heating radiator, coved and textured ceiling with light, power points.
Bedroom 4 (3.8 x 2.37 (12'5" x 7'9"))
With two uPVC windows to the front elevation, laminate wood flooring, central heating radiator, coved and textured ceiling with lighting, power points, TV aerial point.
Rear Garden
Fully enclosed landscaped garden comprising lawns on two levels, mature shrub borders, decked area with lighting, second decked area to the higher level garden which is accessed via steps to the center of the raised borders, outside tap and block paved path leading to the side of the property with gate giving access to the front of the property.
To The Front
A spacious block paved driveway provides ample parking for several cars, pathway leads to the front door which has a light to the side, lawn with shrub area
Double Garage (5.46m x 5.44m (internal) (17'10" x 17'10" (interna)
The spacious double garage has one electric door and one up and over door, power points and light.
Property Location
Similar Properties
Detached house For Sale Derby Detached house For Sale DE65 Derby new homes for sale DE65 new homes for sale Flats for sale Derby Flats To Rent Derby Flats for sale DE65 Flats to Rent DE65 Derby estate agents DE65 estate agents



.gif)











