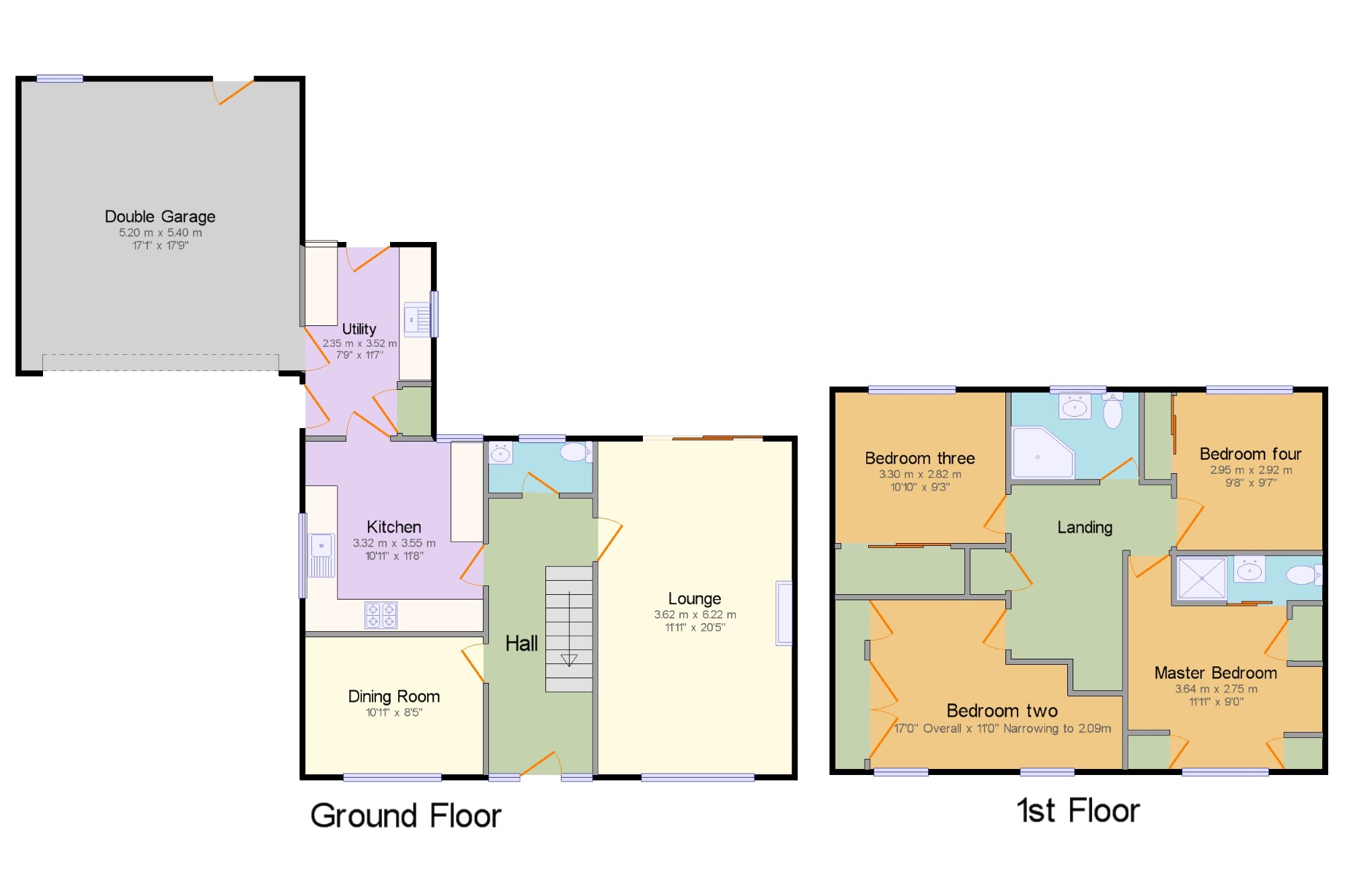4 Bedrooms Detached house for sale in Tintinhull, Yeovil, Somerset BA22 | £ 430,000
Overview
| Price: | £ 430,000 |
|---|---|
| Contract type: | For Sale |
| Type: | Detached house |
| County: | Somerset |
| Town: | Yeovil |
| Postcode: | BA22 |
| Address: | Tintinhull, Yeovil, Somerset BA22 |
| Bathrooms: | 1 |
| Bedrooms: | 4 |
Property Description
Substantial detached property standing back from Queen Street with an enclosed private garden and double garage. Offered with no chain, the property provides accommodation arranged over two floors comprising, hallway with cloakroom off, dual aspect sitting room, dining room, fitted kitchen with integrated appliances, large utility room, four double bedrooms to the first floor, the master being en-suite, and a family bathroom.
Substantial four double bedroom detached house
Sought after village location
Private enclosed rear garden
Two reception rooms, fitted kitchen, large utility room
Double garage and extensive vehicle parking to driveway
No onward chain
Entrance x . Double-glazed entrance door with matching side panels
Entrance hall x . Staircase to the first floor, radiator, coved ceiling.
Cloakroom x . UPVC double-glazed window to the rear elevation, suite comprising low-level W.C, wash hand basin, bidet, tiled walls, radiator, coved ceiling.
Sitting room22'11" x 11'11" (6.99m x 3.63m). UPVC double-glazed window to the front elevation, uPVC double-glazed sliding patio style doors to the rear garden, central sandstone fireplace with wooden mantle and inset living flame gas fire, two radiators, coved ceiling.
Dining room12'2" x 10'11" (3.7m x 3.33m). UPVC double-glazed window to the front elevation, radiator, coved ceiling.
Kitchen13' x 10'11" (3.96m x 3.33m). UPVC double-glazed windows to the rear and side elevations, comprehensively fitted with a range of light oak fronted base and wall mounted units, laminated work-surfaces, inset one and a half bowl sink unit with mixer tap, inset four ring ceramic hob and separate oven, tiled splash-backs, radiator, coved ceiling, integrated refrigerator.
Utility room11'7" x 7'9" (3.53m x 2.36m). UPVC double-glazed window to the side elevation, uPVC double-glazed doors to the rear and side elevations, fitted with a range of base and wall mounted units, laminated work surfaces, tiled splash-backs, gas fired central heating boiler, integrated dishwasher and washing machine, door to double garage.
Landing x . Access to insulated loft space, airing cupboard with hot water tank and immersion heater.
Master bedroom11'11" x 10'3" (3.63m x 3.12m). UPVC double-glazed window to the front elevation, fitted with a range of panel fronted wardrobes, dressing table and bedside cupboards, radiator, coved ceiling.
En-suite shower room x . Suite with tiled walls comprising, shower cubicle, low-level W.C, wash hand basin, extractor fan, radiator.
Bedroom two17' x 11' (5.18m x 3.35m). 'L' shaped room measured to the exterior of the wardrobes. UPVC double-glazed windows to the rear elevation overlooking the garden. Rang of built in wardrobes with hanging rail and shelving, radiator, coved ceiling.
Bedroom three10'10" x 9'3" (3.3m x 2.82m). UPVC double-glazed window to the front elevation, built in wardrobe with mirrored fronts having hanging rail and shelving, coved ceiling, radiator.
Bedroom four9'8" x 9'7" (2.95m x 2.92m). UPVC double-glazed window to the rear elevation overlooking the garden, fitted wardrobes, built-in wardrobe with mirror fronted sliding doors, radiator, coved ceiling.
Bathroom x . UPVC double-glazed window to the rear elevation, suite comprising low-level W.C, pedestal wash-hand basin, panelled corner bath with shower above, tiled walls, ladder style heated towel rail.
Front garden x . Approached over a tarmacadum driveway providing extensive vehicle hard standing, flower and shrub borders.
Rear garden x . Fully enclosed and having a high degree of privacy backing on to an established orchard. Laid mainly to lawn with established flower and shrub borders, wide paved patio area and a further semi-circular paved patio area. Aluminium framed greenhouse.
Double garage17'9" x 17'1" (5.4m x 5.2m). Attached to the side of the property with a remote controlled up and over door, light and power and a double glazed uPVC window and door to the rear garden, personal door to the utility room.
Property Location
Similar Properties
Detached house For Sale Yeovil Detached house For Sale BA22 Yeovil new homes for sale BA22 new homes for sale Flats for sale Yeovil Flats To Rent Yeovil Flats for sale BA22 Flats to Rent BA22 Yeovil estate agents BA22 estate agents



.png)











