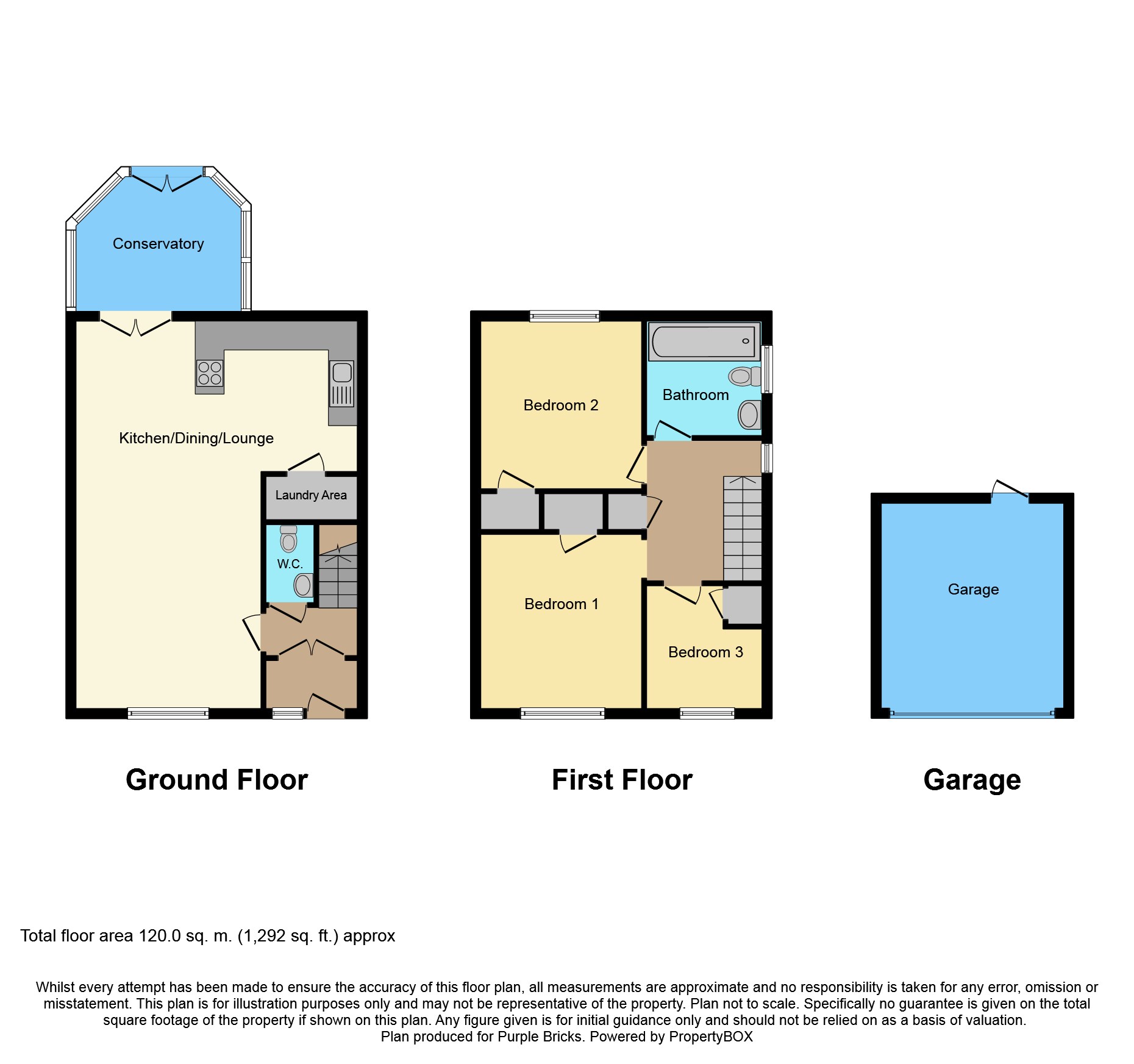3 Bedrooms Detached house for sale in Tippet Knowes Road, Broxburn EH52 | £ 190,000
Overview
| Price: | £ 190,000 |
|---|---|
| Contract type: | For Sale |
| Type: | Detached house |
| County: | West Lothian |
| Town: | Broxburn |
| Postcode: | EH52 |
| Address: | Tippet Knowes Road, Broxburn EH52 |
| Bathrooms: | 2 |
| Bedrooms: | 3 |
Property Description
A rare but wonderful opportunity to purchase a three bedroom detached family home situated in a quiet cul-de-sac in one of Winchburgh's most sought-after residential locations.
Number 60 Tippet Knowes Road is tucked away in a quiet cul-de-sac and is a superb family home. There are two monobloc drives and a single garage that come with this property. The accommodation is offered over two levels and comprises of a extensive reception lounge which lies open plan to the dining area and indeed the modern & stylish fitted kitchen. There is a large conservatory to the rear of the property and also a downstairs WC. The upstairs accommodation has two double bedrooms with built-in wardrobes and a further third bedroom which has a wooden floor and more built-in storage. The attic is insulated with over boarding and shelf storage racking. There is a new Gas Central Heating systems added by the owners with Hive control.
The property is offered in walk in condition and has a beautiful mature garden to the rear with shrub borders and a round entertaining decking area Just outside the French doors leading from the conservatory. We anticipate this property to be popular and all appointments can be made via .
Lounge
This very impressive reception room has a fresh carpet with a large picture window looking out to the front of the property. There is excellent floor space for freestanding furnishings and this room lies Open Plan to the dining area.
Kitchen
This modern and stylish kitchen has a selection of base and eye-level units and work surfaces in a high gloss white finish. There is an integrated dishwasher and the gas hob with oven below and extractor fan above along with space for a stand-up fridge freezer. The doors and drawers are operated via soft close and this kitchen is Open Plan to the dining space. A further door leads into a laundry room with space for a washing machine and dryer as well as having a worktop.
Dining Area
This dining area has a laminate tile effect floor, it has wonderful floorspace for dining furnishings and also lies open plan to the modern kitchen. This room also has French doors out to the conservatory.
Conservatory
This is a fantastic and a large conservatory measuring some 14'10 x 13'7. There is a fully tiled floor with window surrounds and French doors which lead down onto a beautiful circular decking area for entertaining.
Bedroom One
The largest of the double bedrooms faces out to the front of the property and has ample floorspace for bedroom furniture as well as a built-in wardrobe.
Bedroom Two
This second double bedroom faces out to the rear of the property with partial countryside views, with built-in wardrobe and excellent floor space for freestanding furniture.
Bathroom
This modern bathroom has wet walling to all walls, down lighters fitted to the ceiling and there is a side facing window. The three-piece suite consists of a wall mounted wash hand basin with low set WC and a shaped bath with side taps and a thermostatic control shower with rainfall head and further handheld shower.
Bedroom Three
The third bedroom has a wooden floor with front facing window and a built in over-stairs wardrobe.
Downstairs Cloakroom
The downstairs cloakroom is found just in the reception hall and has a two piece suite of WC and wash hand basin there is also a wall mounted store cupboard and extractor fan.
Garden
The rear garden is enclosed and has mulched borders for the mature shrubs and trees that surround this peaceful area, there is a chip section as well as monobloc pathway and the centrepiece is a round decking area made for entertaining. Storage is provided by a shed at the side of the house.
Parking
Standalone single garage, painted, lit, powered internally with additional rafter storage areas. There are two mono-block driveways.
Property Location
Similar Properties
Detached house For Sale Broxburn Detached house For Sale EH52 Broxburn new homes for sale EH52 new homes for sale Flats for sale Broxburn Flats To Rent Broxburn Flats for sale EH52 Flats to Rent EH52 Broxburn estate agents EH52 estate agents



.png)

