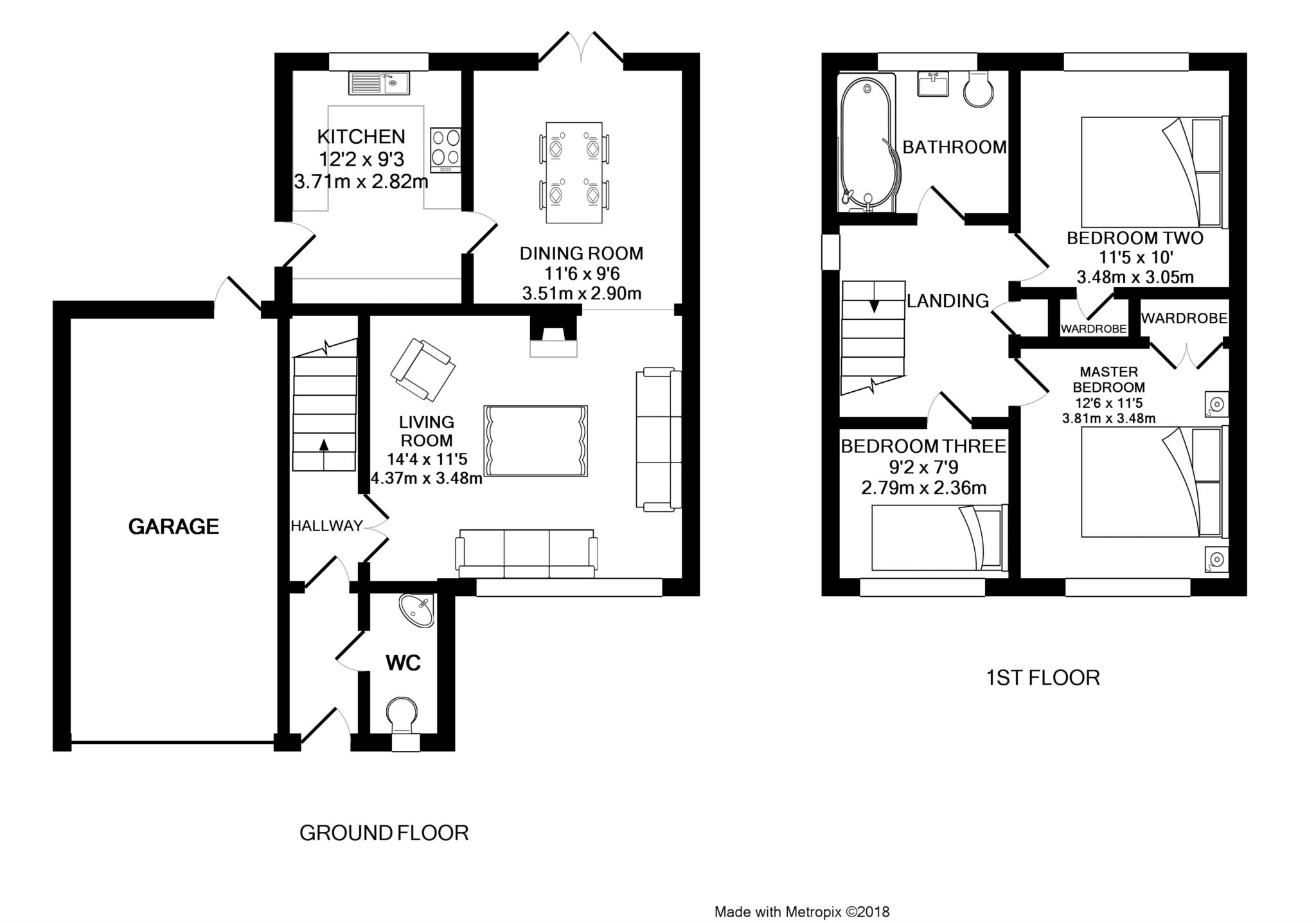3 Bedrooms Detached house for sale in Tippits Mead, Binfield, Bracknell RG42 | £ 400,000
Overview
| Price: | £ 400,000 |
|---|---|
| Contract type: | For Sale |
| Type: | Detached house |
| County: | Berkshire |
| Town: | Bracknell |
| Postcode: | RG42 |
| Address: | Tippits Mead, Binfield, Bracknell RG42 |
| Bathrooms: | 1 |
| Bedrooms: | 3 |
Property Description
** kings academy catchment ** Situated within the ever popular estate of Amen Corner, close to the village of Binfield and Wokingham and Bracknell town centres. Located in a quiet cul-de-sac, this property has fantastic transport links including the A329m and M4. Offered to the market with huge potential to extend both on the ground and first floors (stpp), is this well presented detached family home. To the front the property there is driveway parking for three cars along with a single garage. The front aspect living room with its open fire place leads onto a dining room at the rear with French doors to the larger than average garden. Upstairs there are three good size bedrooms along with a family bathroom.
Entrance
Stairs rising to first floor, doors to all rooms, radiator.
W.C
Front elevation double glazed frosted window, low level w.C, floating hand wash basin, radiator.
Living Room - 14'5" (4.39m) x 11'5" (3.48m)
Front elevation double glazed window, feature open fireplace, oak flooring, TV & BT point, radiator.
Dining Room - 11'6" (3.51m) x 9'6" (2.9m)
Rear elevation double glazed double door leading out into decking area, oak flooring, radiator.
Kitchen - 12'2" (3.71m) x 9'3" (2.82m)
Front elevation double glazed window, side elevation double glazed door leading onto decking area, a range of high and low level kitchen units with rolled edge worksurfaces, inset stainless steel sink, built in four ring hob with double oven and extractor hood over, space plumbing for dishwasher, up right fridge freezer, washer, part tiled walls, radiator.
Landing
Side elevation double glazed window, built in airing cupboard, loft hatch, doors leading onto all rooms.
Master Bedroom - 12'6" (3.81m) x 11'5" (3.48m)
Front elevation double glazed window, built in double wardrobe with hanging and shelving space, TV point, radiators.
Bedroom Two - 11'5" (3.48m) x 10'0" (3.05m)
Rear elevation double glazed window, built in wardrobe with hanging and shelving space, radiator.
Bedroom Three - 9'2" (2.79m) x 7'9" (2.36m)
Front elevation double glazed window, built in over stairs cupboard, radiator.
Bathroom
Rear elevation double glazed window, low level w.C, built in hand wash basin, panel enclosed bath with shower and screen, part tiled walls, heated towel rail.
Outside
Rear Garden
Mainly laid to lawn, side gate, flower bed borders, decking area.
Front
Courtesy footpath leading to front door.
Parking
Driveway parking for three cars.
Garage
Single up and over door with light and power.
Notice
Please note we have not tested any apparatus, fixtures, fittings, or services. Interested parties must undertake their own investigation into the working order of these items. All measurements are approximate and photographs provided for guidance only.
Property Location
Similar Properties
Detached house For Sale Bracknell Detached house For Sale RG42 Bracknell new homes for sale RG42 new homes for sale Flats for sale Bracknell Flats To Rent Bracknell Flats for sale RG42 Flats to Rent RG42 Bracknell estate agents RG42 estate agents



.png)











