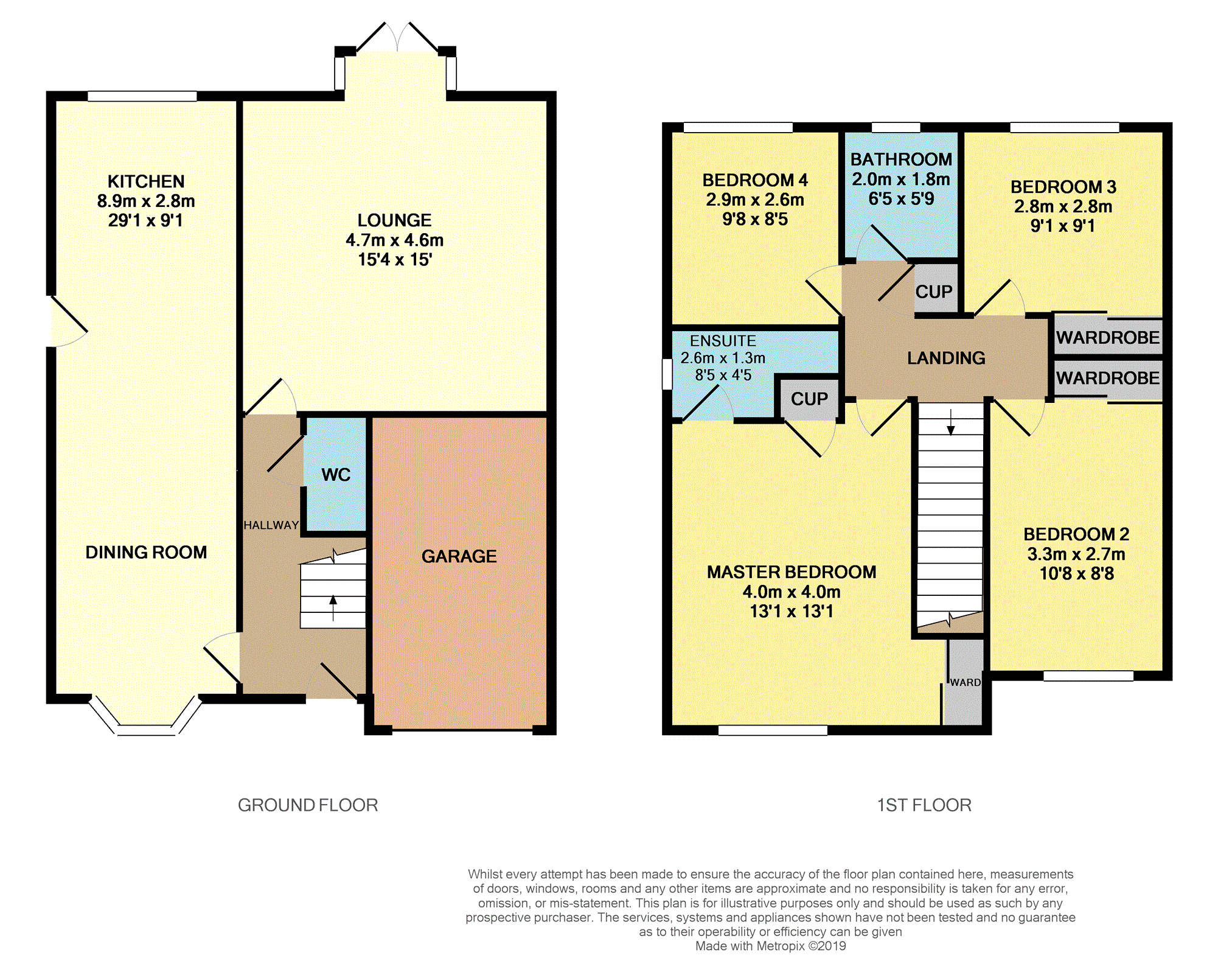4 Bedrooms Detached house for sale in Tirran Drive, Dunfermline KY11 | £ 230,000
Overview
| Price: | £ 230,000 |
|---|---|
| Contract type: | For Sale |
| Type: | Detached house |
| County: | Fife |
| Town: | Dunfermline |
| Postcode: | KY11 |
| Address: | Tirran Drive, Dunfermline KY11 |
| Bathrooms: | 1 |
| Bedrooms: | 4 |
Property Description
This ideal family home is located within the desirable area of the Duloch Park development in Dunfermline and sits within the catchment area of Duloch Primary School. The property is well placed for access to good local amenities and leisure facilities. For the commuter the property is ideally situated for access to the main motorway networks, park and ride and local railway stations.
The property is a spacious and beautifully presented detached villa benefiting from modern kitchen and bathroom fittings, double glazing, gas central heating, floored loft, private gardens, driveway and garage.
In brief the accommodation comprises: Entrance hall, W.C, lounge, large dining kitchen, master bedroom with en-suite shower room, 3 further bedrooms and family bathroom.
Hall
Entrance to the property is via a part glazed door leading directly into the hallway. The bright hall gives access to the downstairs accommodation and a carpeted staircase leads to the upper level. There is a fitted shoe cupboard under the stairs and also a fitted carpet and wall mounted radiator.
W.C.
The W.C is located off the hall and fitted with a white suite comprising: W.C and wash hand basin. Checker board vinyl flooring, wall mounted radiator and extractor fan.
Lounge
This generously proportioned lounge is quietly located to the rear of the property with a box bay window formation with French doors leading out to the rear garden. The room is tastefully decorated and there is a fitted carpet, wall mounted radiator and ample space for large lounge furniture.
Kitchen
This well proportioned kitchen is fitted with an excellent supply of base and wall mounted units with contrasting worktops and splashback tiling. There is an integrated gas hob, oven, extractor hood and washing machine. There are double glazed windows to the front and rear providing ample natural light into the room. There is a large breakfast bar offering seating space or additional worktop space. There is also space for a large dining table and chairs making this room ideal for family meals or guest entertaining. The flooring is by Karndean and a side door leads to the rear garden.
Master Bedroom
This generous master bedroom is located to the front of the property with a large double glazed window providing ample natural light into the room which is tastefully decorated in neutral tones with a fitted carpet and wall mounted radiator. There is excellent storage provided by two fitted wardrobes. There is space for a king size bed and items of freestanding furniture. A door leads through to the en-suite shower room.
En-Suite
The en-suite is fitted with a modern white suite comprising: W.C, wash hand basin and shower cubicle. There is a shower fitted and splashback tiling. Vinyl flooring, wall mounted radiator and frosted double glazed window.
Bedroom Two
The second double bedroom is located to the front with a double glazed window providing natural light. The room is tastefully decorated and there is a fitted carpet, wall mounted radiator and fitted wardrobe. Ample space for double bed and freestanding furniture.
Bedroom Three
The third double bedroom is located to the rear with a pleasant aspect over the rear garden ground. Fitted carpet, wall mounted radiator and space for double bed and freestanding furniture.
Bedroom Four
The fourth bedroom is currently used as an office but will accommodate a bed and bedroom furniture. Fitted carpet, wall mounted radiator and double glazed window overlooking the rear garden.
Bathroom
The bathroom has been very recently fully refitted with a contemporary suite comprising: W.C, wash hand basin and bath. There is an overhead rain shower and hand-held shower over the bath and a glazed shower screen. The bathroom has been tiled from floor to ceiling with Porcelanosa tiles in neutral tones. There is a wall mounted heated towel rail and frosted double glazed window.
Garden
To the front of the property there is a large monobloc driveway offering off-street parking and leads towards the integrated garage. There is also a small lawn to the front. The rear garden is enclosed by timber fencing and has a great level of privacy. There is a well manicured lawn with mature borders. The garden comes complete with an attractive Pergola feature and large covered patio area making the garden ideal for entertaining.
General Information
*** Note to Solicitors ***
All formal offers should be emailed in the first instance to . Should your client's offer be accepted, please then send the Principle offer directly to the seller's solicitor upon receipt of the Notification of Proposed Sale which will be emailed to you.
Property Location
Similar Properties
Detached house For Sale Dunfermline Detached house For Sale KY11 Dunfermline new homes for sale KY11 new homes for sale Flats for sale Dunfermline Flats To Rent Dunfermline Flats for sale KY11 Flats to Rent KY11 Dunfermline estate agents KY11 estate agents



.png)











