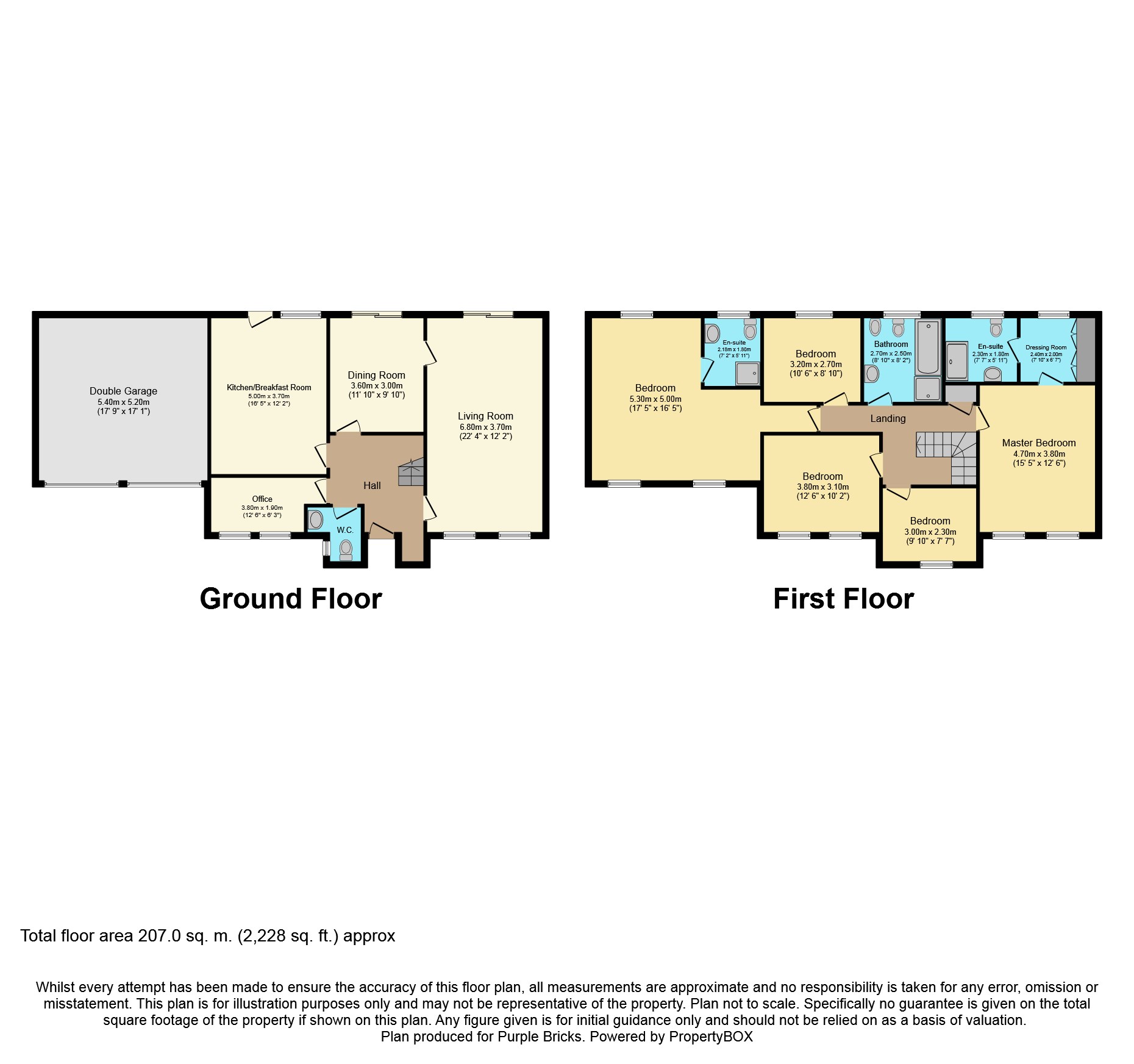5 Bedrooms Detached house for sale in Toddington Park, Littlehampton BN17 | £ 525,000
Overview
| Price: | £ 525,000 |
|---|---|
| Contract type: | For Sale |
| Type: | Detached house |
| County: | West Sussex |
| Town: | Littlehampton |
| Postcode: | BN17 |
| Address: | Toddington Park, Littlehampton BN17 |
| Bathrooms: | 1 |
| Bedrooms: | 5 |
Property Description
This very impressive detached family home benefits from being situated on the highly sought after development of Toddington Park. Great schools are located nearby, Littlehampton's mainline train station and town are also just a short drive away as is the main A259.
The property boasts very spacious rooms throughout and is likely to be the largest house within the development. On the ground floor there is a living room, dining room, kitchen breakfast room, conservatory which overlooks the pretty rear garden and a home office which could also easily be made into bedroom six if needed.
There is also a very handy ground floor W.C., and large entrance hallway which is deal for families.
Up on the first floor there are five bedrooms four of which are doubles, most of them benefit from fitted wardrobes and two of the largest bedrooms boast superb En-Suites. There is also a family bathroom which may require a little updating and the master bedroom also offers a dressing room also with fitted wardrobes.
The South facing rear garden is mainly laid with paving and lawned areas with pretty flowers, trees and a shed and small greenhouse.
There is also side gated access to the front, outside power, a tap and also an electric awning.
To the front of the property there is off road parking for a couple of cars and a double garage with power, lighting and electric doors.
Entrance Hallway
Double glazed front door, radiator, area for coats with double glazed window.
Living Room
22'2 x 12'2
Double glazed window overlooking the front, radiators, gas fire with mantel piece, double glazed patio door leading through to the conservatory.
Conservatory
15'11 x13'5
Double glazed windows and doors overlooking the rear garden, power, lighting and heating.
Dining Room
11'8 x 9'9
Double glazed patio doors overlooking the rear garden, radiator.
Kitchen/Breakfast
16'5 x 12'3
Double glazed window and door over looking rear garden, tiled flooring, range of wall and base units with inset one and a half sink and drainer sink unit, built-in double over with induction hob, extractor hood above, integrated 2x fridges and freezer, space for washing machine and dishwasher, under counter lighting.
Home Office
12'6 x 6'4
Two double glazed windows looking out to the front, radiator.
Downstairs Cloakroom
5'9 x 6'4
Double glazed window overlooking the front, fully tiled, radiator, low level W.C, wash basin with vanity unit, wall mirror above.
First Floor Landing
Airing cupboard, loft hatch with pull down ladder fully boarder with light.
Master Bedroom
15'6 x 12'5
Double glazed window overlooking the front, range of fitted furniture including wardrobes, chest of draws, dressing table and bed side cabinets with lighting, door to dressing room.
Master Dressing Room
8'0 x 6'8
Double glazed window overlooking the rear, fitted mirrored wardrobes, radiator.
En-Suite One
7'7 x 6'2
Double glazed window, low level W.C, walk-in double shower cubicle, wash basin with vanity unit, heated towel rail.
Bedroom Two
17'6 16'5
Two double glazed windows over looking the front and rear giving dual aspect, Two radiators, fitted wardrobes, door to En-suite.
En-Suite Two
8'3 x 6'7
Double glazed window, radiator, walk-in shower cubicle, wash basin, low level W.C.
Bedroom Three
12'5 x 10'4
Two double glazed windows overlooking the front, fitted wardrobes and radiator.
Bedroom Four
10'7 x 8'9
Double glazed window overlooking the rear, radiator.
Bedroom Five
10'0 x 7'5
Double glazed window overlooking the front, radiator.
Bathroom
Double glazed window, low level W.C, wash basin with vanity unit, walk-in shower cubicle, bath, radiator.
Rear Garden
South facing rear garden, patio area with electric Awning, the rest of the garden laid to lawn with mature shrub boarders and trees, timber shed, green house, side access gate to the front of property, outside tap, power socket, door to garage.
Double Garage
17'9 x 17
Two electric roller doors, power and lighting, wall mounted boiler with hive heating system, alarm system.
Property Location
Similar Properties
Detached house For Sale Littlehampton Detached house For Sale BN17 Littlehampton new homes for sale BN17 new homes for sale Flats for sale Littlehampton Flats To Rent Littlehampton Flats for sale BN17 Flats to Rent BN17 Littlehampton estate agents BN17 estate agents



.png)









