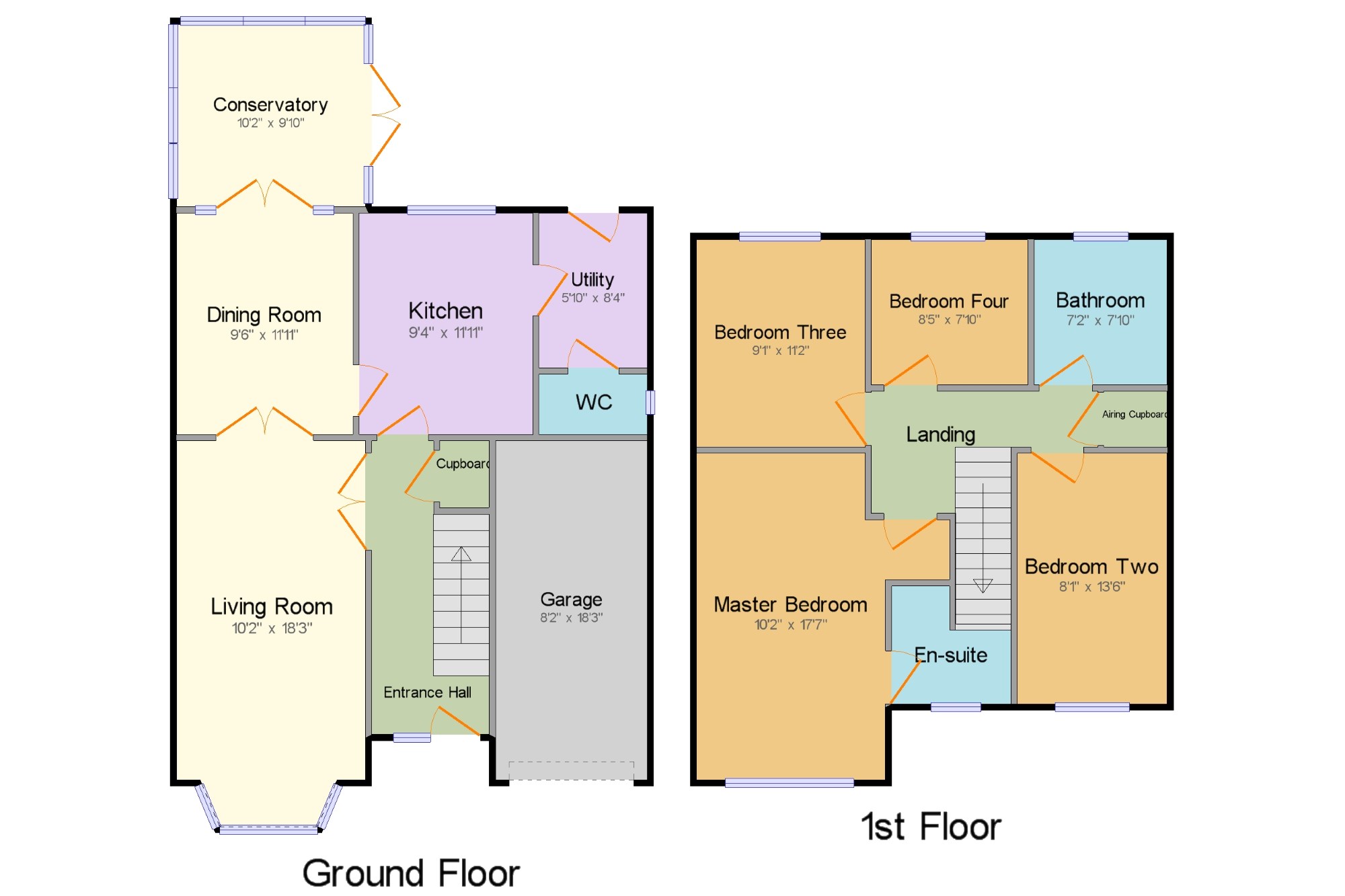4 Bedrooms Detached house for sale in Tom Blower Close, Wollaton, Nottingham, Nottinghamshire NG8 | £ 325,000
Overview
| Price: | £ 325,000 |
|---|---|
| Contract type: | For Sale |
| Type: | Detached house |
| County: | Nottingham |
| Town: | Nottingham |
| Postcode: | NG8 |
| Address: | Tom Blower Close, Wollaton, Nottingham, Nottinghamshire NG8 |
| Bathrooms: | 1 |
| Bedrooms: | 4 |
Property Description
Well presented throughout, this four bedroom family home is ideally located for Fernwood schools, local commuter routes & Wollaton Hall & Deer Park. Boasting a conservatory to the rear, the accommodation comprises; entrance hallway, living room, dining room, conservatory, modern fitted kitchen, utility room & down stairs WC. To the first floor there are four bedrooms, the master bedroom having en-suite facilities, & a family bathroom. Outside there are established gardens to the front & rear, driveway & garage
Well Presented Family Home
Living Room & Dining Room
Conservatory
Fitted Kitchen Utility Room & WC
Four Bedrooms
En-Suite & Family Bathroom
Driveway & Garage
Garden To Rear
Entrance Hall x . Double glazed door & matching side panel window to front, stairs to first floor, under stairs cupboard, radiator.
Living Room10'2" x 18'3" (3.1m x 5.56m). Double glazed uPVC bay window to front, radiator, double doors to dining room
Dining Room9'6" x 11'11" (2.9m x 3.63m). UPVC double glazed doors to conservatory, radiator.
Conservatory10'2" x 9'10" (3.1m x 3m). Double glazed uPVC windows & doors to garden, tiled floor
Kitchen9'4" x 11'11" (2.84m x 3.63m). Double glazed uPVC window to rear, radiator. Roll top work surfaces, wall & base units, integrated one & a half bowl sink, drainer & mixer tap, integrated gas hob, electric oven with extractor hood over, integrated dishwasher, fridge & freezer
Utility5'10" x 8'4" (1.78m x 2.54m). Double glazed door to rear & uPVC double glazed window to side, radiator, base units with work surfaces, integrated sink, plumbing for washing machine, door to WC
WC x . Double glazed uPVC window to side, low flush WC, pedestal sink.
Landing x . Airing cupboard, loft access, door to
Master Bedroom10'2" x 17'7" (3.1m x 5.36m). Double glazed uPVC window to front, radiator.
En-suite x . Double glazed uPVC window to front, radiator. Low level WC, single enclosure shower, vanity unit & wash hand basin, tiled splash backs & floor
Bedroom Two8'1" x 13'6" (2.46m x 4.11m). Double glazed uPVC window to front, radiator.
Bedroom Three9'1" x 11'2" (2.77m x 3.4m). Double glazed uPVC window to rear, radiator.
Bedroom Four8'5" x 7'10" (2.57m x 2.39m). Double glazed uPVC window to rear, radiator.
Bathroom7'2" x 7'10" (2.18m x 2.39m). Double glazed uPVC window to rear, radiator. Low level WC, panelled bath with shower over, pedestal sink, tiled splash backs & floor
Outside x . Outside there is a driveway & access to the garage. To the front there is an established lawn garden, to the rear there is a lawn garden with patio
Property Location
Similar Properties
Detached house For Sale Nottingham Detached house For Sale NG8 Nottingham new homes for sale NG8 new homes for sale Flats for sale Nottingham Flats To Rent Nottingham Flats for sale NG8 Flats to Rent NG8 Nottingham estate agents NG8 estate agents



.png)











