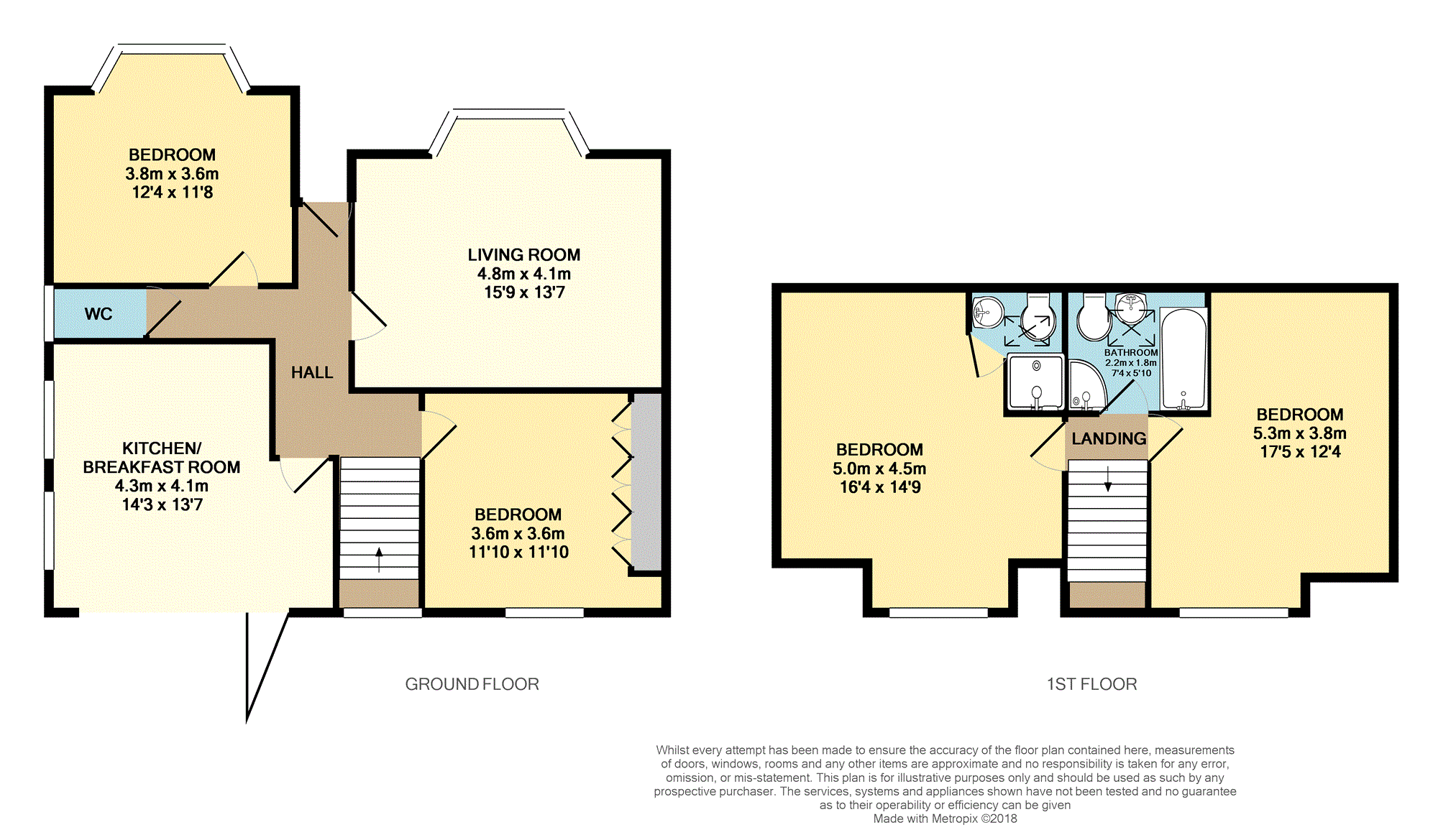4 Bedrooms Detached house for sale in Tongdean Rise, Brighton BN1 | £ 575,000
Overview
| Price: | £ 575,000 |
|---|---|
| Contract type: | For Sale |
| Type: | Detached house |
| County: | East Sussex |
| Town: | Brighton |
| Postcode: | BN1 |
| Address: | Tongdean Rise, Brighton BN1 |
| Bathrooms: | 1 |
| Bedrooms: | 4 |
Property Description
Offered with no onward chain and occupying an elevated, generous plot on this quiet, tree lined street on Withdean's highly desirable hillside, you'll find there is a lot more than initially meets the eye upon entering this deceptively spacious detached family home.
Ground floor accommodation feels spacious with the two front rooms – previously used as a bedroom and living room, both with bay windows which really bring the outside in – making you feel part of the opposing woodland and outlook beyond. Presently the ground floor comprises: Living room, two double bedrooms and the wonderful refitted kitchen breakfast with stylish bi-folding doors which offer access onto the rear garden, but could easily be re arranged by knocking through the living room and rear bedroom to create a wonderful large dual aspect reception.
Thought to date back to the 1930's the property has been extended into the loft space to now offer two generous double bedrooms to the first floor – both of which enjoy a lovely outlook over the rear garden, alongside a well fitted family bathroom with separate shower enclosure and an en-suite shower room to the master bedroom.
Outside a paved driveway offers off street parking for two and leads up to an integral garage. A pretty front garden is laid to lawn with flower borders and if you're quick enough to view, you can admire the daffs! To the rear a well proportioned West facing rear garden is arranged, conveniently, over four main tiers with designated areas of lawn, veggie plot with green house and shed, substantial sun terrace and lower level patio with raised flower border.
The property is conveniently connected for transport links with close proximity to Preston Park station with its regular London commuter service alongside the A23 and A27 and regular bus connect Brighton's city centre and seafront. In addition Withdean sports stadium, Golf Courses and a great selection of local schools are nearby.
Approach
Paved driveway providing off street parking for two vehicles leading up to integral garage with up and over door. Steps up to front garden laid to lawn with flower borders, rockery housing mature roses and hedge to front. Meandering path leading up to covered entrance with outside light and UPVC double glazed front door opens into:
Entrance Hall
Radiator, double glazed window to rear and stairs ascend to first floor landing. Timber framed glazed door through to:
Living Room
15'9" x 13'7"
Large double glazed picture bay window to front offering an elevated outlook. Radiator, coved ceiling, built in cupboard with shelving over and feature fireplace with marble inset, heath and timber surround.
Downstairs Cloakroom
2'8"x 4'9"
Obscured double glazed window to side with toilet under and wash hand basin set into storage unit with decorative tiled splash back and ceramic tiled floor.
Bedroom One
12'4" x 11'8"
Large double glazed picture bay window to front offering an elevated outlook. Radiator and ornate centre rose to ceiling.
Bedroom Two
11'10" x 11'10"
Double glazed window to rear with radiator under. Range of built in storage.
Kitchen / Breakfast
14'3" x 13'7"
Twin double glazed windows to side and double glazed bi-folding doors open onto rear garden. Modern fitted kitchen comprising a range of matching wall and base units to include display cabinets. Work surface extends to include a one and a half bowl sink with drainer and mixer taps. Five gas cooking range and space for a tall standing fridge freezer, dishwasher and washing machine. Inset down lighters and ceramic tiled floor.
First Floor Landing
Built in storage cupboard and timber panelled door through to:
Bedroom Three
12'4" x 17'5"
Double glazed window to rear overlooking rear garden with radiator under.
Bedroom Four
14'9" x 16'4"
Double glazed window to rear overlooking rear garden with radiator under. Timber panelled door through to:
En-Suite
4'9" x 5'9"
Double glazed skylight to front. Shower enclosure with thermostat shower, wall mounted toilet and wash hand basin set onto shelf. Heated towel rail and ceramic tiled floor.
Family Bathroom
7'4" x 5'10"
Double glazed skylight to front. Panel enclosed bath with mixer taps and hand held shower attachment and part tiled surround, wall mounted wash hand basin set onto storage unit with tiled splash back and wall mounted toilet with concealed cistern. Corner shower enclosure with thermostat shower. Heated towel rail, ceramic tiled floor and extractor fan.
Rear Garden
Lower level patio with raised flower borders and access to side to the property to front. Steps lead up to paved sun terrace and further steps ascend to area laid to lawn. Greenhouse, timber shed and veggie patch to upper tier.
Garage
Up and over door to front.
Property Location
Similar Properties
Detached house For Sale Brighton Detached house For Sale BN1 Brighton new homes for sale BN1 new homes for sale Flats for sale Brighton Flats To Rent Brighton Flats for sale BN1 Flats to Rent BN1 Brighton estate agents BN1 estate agents



.png)











