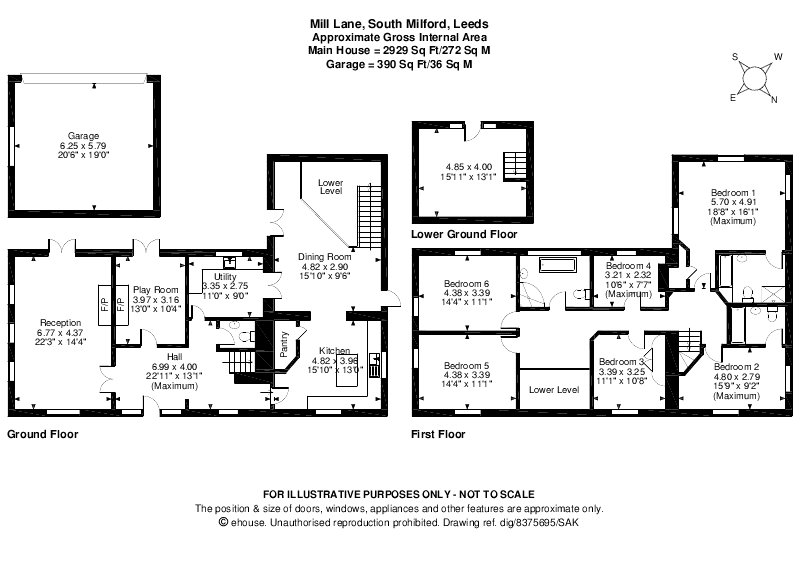6 Bedrooms Detached house for sale in Top Barn, Mill Lane, South Milford, Leeds LS25 | £ 825,000
Overview
| Price: | £ 825,000 |
|---|---|
| Contract type: | For Sale |
| Type: | Detached house |
| County: | West Yorkshire |
| Town: | Leeds |
| Postcode: | LS25 |
| Address: | Top Barn, Mill Lane, South Milford, Leeds LS25 |
| Bathrooms: | 3 |
| Bedrooms: | 6 |
Property Description
Fine and Country takes great pleasure in bringing to the market Top Barn, an impressive six bedroom detached property extending to approximately 3,000sqft and set within approximately an acre of mature, landscaped grounds and gardens with picturesque views over open countryside.
Located in the beautiful and rural location of South Milford, Top Barn remains within easy reach of local facilities in the village with the A64 and A1/M on hand providing excellent access to major commercial centres of Leeds and York. The local train station is in close proximity which provides commuting further afield.
Country living is the key to this property. This rural location provides peace and tranquillity and is ideal for walkers and keen naturalists. Approached via a secure gravelled driveway this substantial property really is a hidden gem and features an abundance of charm which welcomes the visitor inside. The accommodation is well balanced throughout with a generous reception hall having a striking arched glass entrance door, a galleried landing, attractive wooden flooring, staircase leading to first floor accommodation with exposed brick walls and access to the main principal downstairs rooms. The conveniently located guest WC comprises a contemporary wall mounted W.C and sink unit.
Double doors open up into a fabulous, spacious, light and airy living room boasting three tall arched windows and French patio doors leading out onto a raised decking area enjoying wonderful views. A central feature fire place with a stone hearth and feature timber beam above incorporates a lovely open fire and is a real focal point of the room. The family room is a flexible room which could alternatively be used as a study and has French patio doors leading out to the aforementioned decking area, attractive hardwood flooring and a central feature fire place. The modern kitchen has extensive units fitted at base level with solid wood work surfaces incorporating a one and a half ceramic sink bowl unit with side drainer, a stylish Rangemaster cooker, dishwasher and space for an ‘American’ style fridge freezer. A central island unit has additional storage space with a breakfast bar seating area. There’s a useful pantry cupboard, windows to front and side elevations and continued hardwood flooring. Open access from the kitchen leads into a wonderful room flooded with natural light and designed for flexible family living/dining and entertaining. French patio doors lead out onto the decked terrace with a further glazed door leading to an additional and separate secure garden area with views over open countryside. Stairs from the dining area lead down to a games/ cinema room giving an extra option of space for entertaining or for children and has a recently installed patio door with floor to ceiling windows to rear elevation giving access to the rear garden. Separate from the kitchen is a great size utility room which has cherry wood storage units fitted at floor and wall height with granite worktop work surfaces having a single sink unit with mixer tap, space and plumbing for washing/tumble dryer and window to rear elevation overlooking the rear garden.
To the first floor the master bedroom has a fabulous full length feature window with two further windows overlooking the rear garden and is serviced by its own en-suite bathroom comprising a three piece white suite with a separate walk-in shower cubicle. Bedroom two is a great size double bedroom and benefits from its own en-suite bathroom having a three piece white suite. Three further double bedrooms are complimented by a stunning house bathroom comprising a contemporary three piece suite with a stand-alone Jacuzzi bath that enjoys far reaching views over open countryside and a separate walk-in shower cubicle attractive tiled flooring. Bedroom six is a single bedroom and is currently used as a walk-in dressing room with extensive storage space and hanging rails.
Top Barn is approached through a gated entrance onto a sweeping gravelled driveway providing extensive parking for numerous vehicles in front of double detached garage having power and lighting installed. The magnificent landscaped gardens surrounding the property are a real selling feature with the rear being south facing and enjoying a great degree of privacy. Accessed from the main reception rooms the large decked patio area provides a great outdoor entertaining space and is ideal for alfresco dining. A fabulous water feature has running water cascading down to a delightful wild life pond area with further decking making this a lovely relaxing seating area. The lower level garden is a great size and is predominantly laid to lawn with hedge boundaries and leads round to a further gravelled area.
South Milford is a popular village enjoying a variety of amenities including a local shop, garage, Gastro pub and Primary School. The neighbouring village of Sherburn in Elmet has a wider range of facilities including supermarkets, banks, shops and schools for both primary and secondary. The Centre of Leeds is approximately 12 miles away as is Wetherby and Selby. The A1(M) and M62 are easily accessible which connect to major cities and the railway stations at South Milford and Sherburn are of great benefit with direct lines to York and Leeds.
Viewings strictly by appointment.
Property Location
Similar Properties
Detached house For Sale Leeds Detached house For Sale LS25 Leeds new homes for sale LS25 new homes for sale Flats for sale Leeds Flats To Rent Leeds Flats for sale LS25 Flats to Rent LS25 Leeds estate agents LS25 estate agents



.png)











