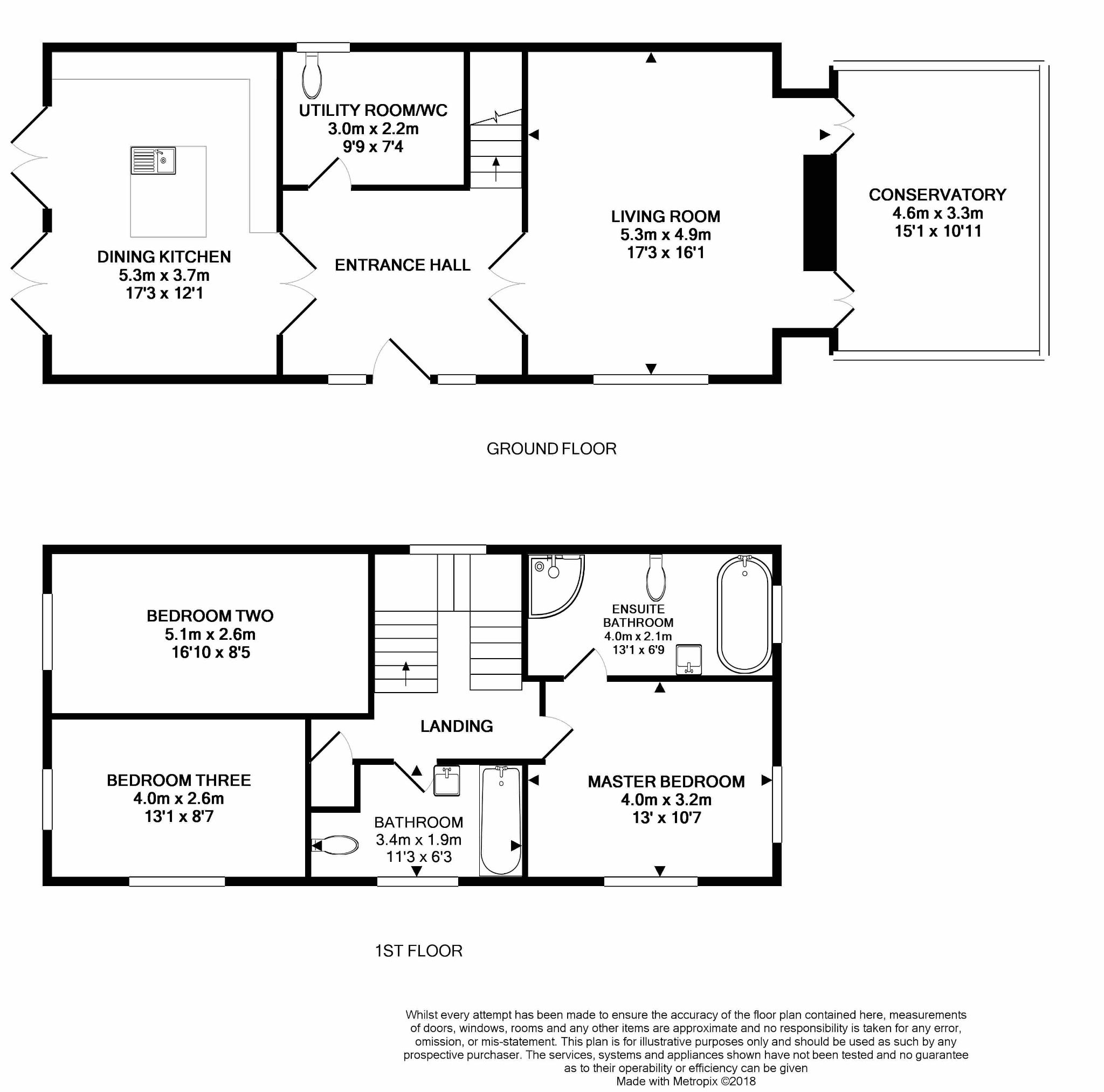3 Bedrooms Detached house for sale in Torkington Road, Hazel Grove, Stockport SK7 | £ 425,000
Overview
| Price: | £ 425,000 |
|---|---|
| Contract type: | For Sale |
| Type: | Detached house |
| County: | Greater Manchester |
| Town: | Stockport |
| Postcode: | SK7 |
| Address: | Torkington Road, Hazel Grove, Stockport SK7 |
| Bathrooms: | 2 |
| Bedrooms: | 3 |
Property Description
Description
We are delighted to offer for sale this modern stylish family property, which provides three double bedrooms with the master bedroom having its own dressing room and en-suite shower room. The property commands a corner plot with surrounding gardens and is situated in a semi rural location on the fringe of Hazel Grove village. The property comprises of large entrance hallway, lounge with feature fire, conservatory room, stylish kitchen with island, attractive landing/staircase, three good sized bedrooms and family modern bathroom suite. Outside there are lawned gardens and a decking area. The driveway provides off road parking with sliding security gate.
Accommodation Comprising
Hallway (12'9" (3m 88cm) x5'11" (1m 80cm))
UPVC entrance door, uPVC double glazed window, two double radiators, staircase leading to the first floor.
Lounge (17'5" (5m 30cm) x 16'0" (4m 87cm))
UPVC double glazed window to the front aspect, double radiator, feature fire inset in the wall, TV aerial point, power points, two sets of double doors leading to the conservatory.
Conservatory (15'9" (4m 80cm) x 11'4" (3m 45cm))
Brick base with uPVC frame, double glazed windows, double doors leading to the garden, TV aerial point, power points.
Kitchen (17'5" (5m 30cm) x 12'0" (3m 65cm))
UPVC double glazed windows, uPVC double doors leading to the decking area, stylish fitted wall and base units with work surfaces, island with inset drainer sink unit and dishwasher, Rangemaster cooker with matching extractor canopy above, integrated fridge and freezer, splash back wall tiles, tiled floor, ceiling downlighters, power points.
Utility Room/Cloakroom (7'6" (2m 28cm) x 7'4" (2m 23cm))
UPVC double glazed window, work top, plumbed for automatic washing machine, single radiator, Worcester boiler, Low level W.C., hand wash basin.
Landing
UPVC double glazed window to the side aspect, spindle balustrade, storage cupboard, radiator.
Bedroom One (13'1" (3m 98cm) x 10'7" (3m 22cm))
UPVC double glazed windows to the front and side aspects, radiator, TV aerial point, power points, door to dressing room.
Dressing Room (7'4" (2m 23cm) x 6'4" (1m 93cm))
Fitted drawers with hanging rails.
En-Suite (6'4" (1m 93cm) x 4'6" (1m 37cm))
UPVC double glazed window to the side aspect, low level W.C., hand wash basin, shower cubicle, tiled walls, radiator.
Bedroom Two (16'10" (5m 13cm) x 8'4" (2m 54cm))
UPVC double glazed window to the side aspect, TV point, radiator, power points.
Bedroom Three (13'1" (3m 98cm) x 8'7" (2m 61cm))
UPVC double glazing to the front and rear aspect, radiator, power points.
Bathroom (11'2" (3m 40cm) x 6'4" (1m 93cm))
UPVC double glazed window to the front aspect, modern stylish suite comprising of tiled bath with shower and screen, low level W.C., vanity wash, tiled walls, xpelair fan.
Outside
To the front aspect there is a gravel driveway with sliding entrance gate. The surrounding gardens consist of lawned area with conifer trees, flagged patio and shed. There is a separate decking area with a small lawn, borders and outside light.
Agents Notes
Viewings
Viewings are via our Hazel Grove Office.
Property Location
Similar Properties
Detached house For Sale Stockport Detached house For Sale SK7 Stockport new homes for sale SK7 new homes for sale Flats for sale Stockport Flats To Rent Stockport Flats for sale SK7 Flats to Rent SK7 Stockport estate agents SK7 estate agents



.png)










