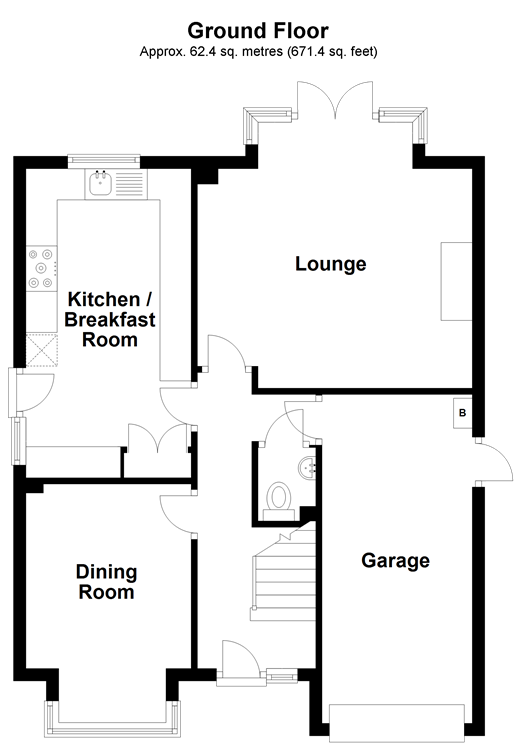4 Bedrooms Detached house for sale in Toronto Drive, Smallfield, Surrey RH6 | £ 500,000
Overview
| Price: | £ 500,000 |
|---|---|
| Contract type: | For Sale |
| Type: | Detached house |
| County: | Surrey |
| Town: | Horley |
| Postcode: | RH6 |
| Address: | Toronto Drive, Smallfield, Surrey RH6 |
| Bathrooms: | 1 |
| Bedrooms: | 4 |
Property Description
If you are looking for that place in the country, you couldn't wish for a more idyllic setting. Situated on a corner plot of a quiet road, you are only a short walk to Smallfields' local shops, primary school and playing fields.
Once inside you can't help but be impressed. The entrance hall, with neutral decor and oak flooring, offers a warm welcome. Doors lead to all of the rooms including the lounge with French doors to the rear garden and the separate dining room.
The kitchen/breakfast room has been enlarged to incorporate the utility area and is an impressive 16'3" in length. It has a range of well fitted modern units and some integrated appliances, plus there is a useful breakfast bar.
All four bedrooms have fitted wardrobe cupboards providing that all important storage. The Master bedroom also has an en-suite shower room, which is in addition to the family bathroom and downstairs WC. Additional benefits include replacement double glazed windows and radiator heating.
Outside there is a brick block driveway which provides parking for a couple of cars, approaching the garage. The rear garden is well established and easy to maintain with a patio area and lawn with shrub beds.
What the Owner says:
Whilst the development was being built, we had the choice of plots and without hesitation, chose this house as our favourite. Being new, we liked that we could move in without having to do any work.
The internal layout and well proportioned rooms provided the flexibility we needed. We have enlarged the kitchen and like the fact we can eat in there, as well as having the separate dining room for entertaining.
The position is second-to-none for both the size of plot for a modern house and the seclusion it offers. We like to spend time outside and have found the garden, which is great for barbeques, easy to maintain.
Room sizes:
- Entrance Hall
- Lounge 14'7 (4.45m) x 13'11 (4.24m) narrowing to 11'8 (3.56m)
- Dining Room 12'1 x 8'8 (3.69m x 2.64m)
- Kitchen/Breakfast Room 16'3 x 8'7 (4.96m x 2.62m)
- Landing
- Master Bedroom 11'9 x 11'0 (3.58m x 3.36m)
- En-Suite Shower Room
- Bedroom 2 11'11 x 8'7 (3.63m x 2.62m)
- Bedroom 3 9'10 x 9'2 (3.00m x 2.80m)
- Bedroom 4 9'6 x 7'7 (2.90m x 2.31m)
- Bathroom
- Front Garden
- Rear Garden
- Garage 17'4 x 7'11 (5.29m x 2.41m)
The information provided about this property does not constitute or form part of an offer or contract, nor may be it be regarded as representations. All interested parties must verify accuracy and your solicitor must verify tenure/lease information, fixtures & fittings and, where the property has been extended/converted, planning/building regulation consents. All dimensions are approximate and quoted for guidance only as are floor plans which are not to scale and their accuracy cannot be confirmed. Reference to appliances and/or services does not imply that they are necessarily in working order or fit for the purpose.
Property Location
Similar Properties
Detached house For Sale Horley Detached house For Sale RH6 Horley new homes for sale RH6 new homes for sale Flats for sale Horley Flats To Rent Horley Flats for sale RH6 Flats to Rent RH6 Horley estate agents RH6 estate agents



.jpeg)











