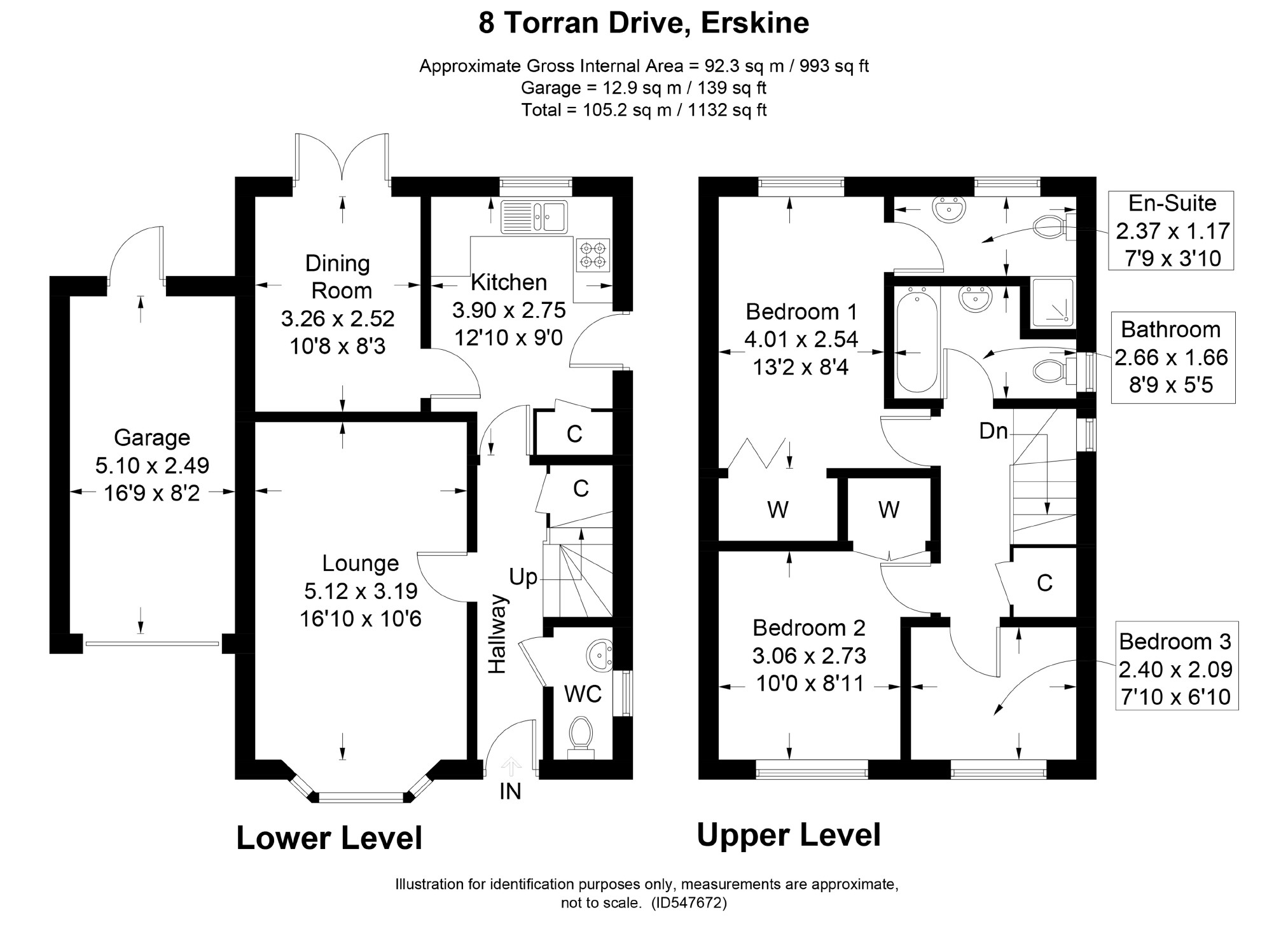3 Bedrooms Detached house for sale in Torran Drive, Erskine PA8 | £ 210,000
Overview
| Price: | £ 210,000 |
|---|---|
| Contract type: | For Sale |
| Type: | Detached house |
| County: | Renfrewshire |
| Town: | Erskine |
| Postcode: | PA8 |
| Address: | Torran Drive, Erskine PA8 |
| Bathrooms: | 2 |
| Bedrooms: | 3 |
Property Description
Number 8 Torran Drive is a desirable Detached Villa which offers buyers excellent size and quality of accommodation. The modern property is located in a popular pocket of Erskine, set within a generous plot. The spacious home is split over two levels and presented in a contemporary fashion throughout. This is an ideal family home which should be viewed to be fully appreciated.
The lower level comprises: Entrance Hall, Cloakroom/W.C, Lounge with bay window, fitted Kitchen and Dining Room with French doors leading to the enclosed and private rear garden
The upper level extends to; three good size Bedrooms, master with recently re-fitted En-suite and fitted wardrobes, and a stylish Bathroom complete with modern white three piece suite and shower.
The back garden is fully enclosed and laid out with timber decking and lawn. The front garden is mainly laid to lawn. There are also two mono-bloc driveways and an integral garage.
The property specification includes a system of gas central heating and is double glazed throughout, the windows and door have been replaced by the current owner.
Erskine itself offers an excellent variety of amenities including supermarkets, shops, public transport links and schooling at both primary and secondary levels. There is easy access to the M8 Network for quick journey times to Glasgow Airport, Intu Braehead and Glasgow City Centre. The nearby Intu Braehead offers a further selection of retail and leisure amenities.
Internal inspection is highly recommended.
Hallway
Lounge (3.19m x 5.12m (10'6" x 16'10"))
Kitchen (2.75m x 3.9m (9'0" x 12'10"))
Dining Room (2.52m x 3.25m (8'3" x 10'8"))
Bedroom 1 (4.01m x 2.54m (13'2" x 8'4"))
Bedroom 2 (3.05m x 2.73m (10'0" x 8'11"))
Bedroom 3 (2.4m x 2.09m (7'10" x 6'10"))
Bathroom (1.56m x 2.66m (5'1" x 8'9"))
En-Suite (2.37m x 1.17m (7'9" x 3'10"))
Garage (5.1m x 2.49m (16'9" x 8'2"))
Whilst every precaution to ensure accuracy has been taken during the preparation of these particulars, if there is any aspect which is critical to your interest or which you find misleading, please contact us for further information. In accordance with the terms of the Property Misdescriptions Act, we wish to clarify the term N as pertaining to the fitted Kitchen appliances or indeed any other mechanical items, apparatus or appliances relating to this property, including where applicable the central heating. We wish to make it clear that we have not personally inspected or tested these items and therefore do not warrant either now or at a later date their correct functions. Please note all photographs are taken with a wide angled lens and all measurements are approximate and are taken with a sonic tape measure.
Property Location
Similar Properties
Detached house For Sale Erskine Detached house For Sale PA8 Erskine new homes for sale PA8 new homes for sale Flats for sale Erskine Flats To Rent Erskine Flats for sale PA8 Flats to Rent PA8 Erskine estate agents PA8 estate agents



.png)