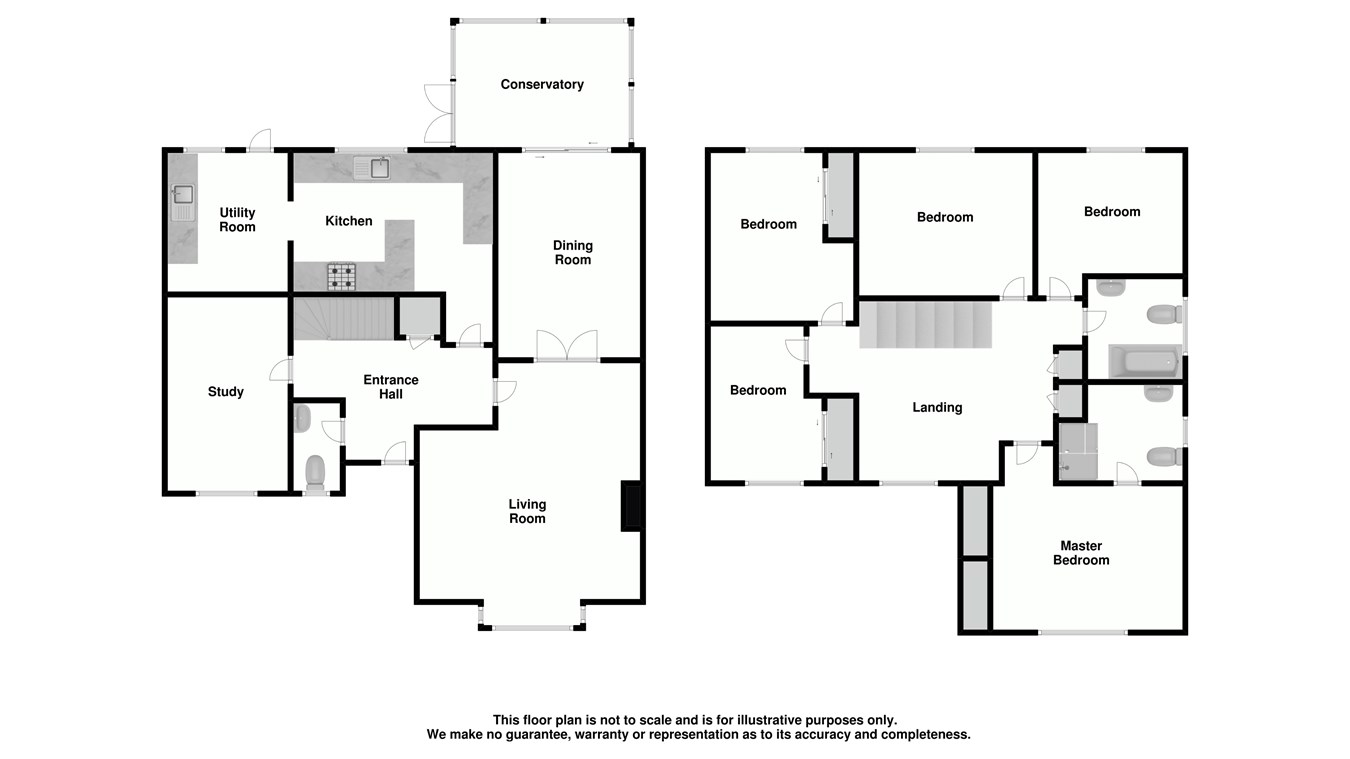5 Bedrooms Detached house for sale in Tortoiseshell Way, Braintree CM7 | £ 625,000
Overview
| Price: | £ 625,000 |
|---|---|
| Contract type: | For Sale |
| Type: | Detached house |
| County: | Essex |
| Town: | Braintree |
| Postcode: | CM7 |
| Address: | Tortoiseshell Way, Braintree CM7 |
| Bathrooms: | 0 |
| Bedrooms: | 5 |
Property Description
This large and spacious five bedroom detached home comes with a detached one bedroom annexe suitable for an elderly relative or family member, and enjoys a substantial plot within this highly favoured development, overlooking a private greensward. Conveniently situated within walking distance of the station and town centre, as well as offering immediate access to the A120 leading to London Stansted Airport and the M11. Internally the property comes with three reception rooms, as well as a Conservatory, whilst further benefitting from a double Garage and large driveway parking.
Ground floor
entrance hall
Engineered wood flooring. Radiator. Under stairs storage cupboard.
Cloakroom
Consisting of a low level WC and a wall-mounted wash hand basin. Engineered wood flooring. Obscure glazed window to front. Radiator.
Study/playroom
2.40m x 3.87m (7' 10" x 12' 8") Carpet flooring. Window to front. Radiator.
Lounge
4.37m x 4.72m (14' 4" x 15' 6") into bay window to front. Carpet flooring. Radiator. Open fireplace. Smooth finish ceiling. French doors into:
Dining room
2.83m x 4.08m (9' 3" x 13' 5") Carpet flooring. Radiator. Patio doors into:
Conservatory
2.94m x 3.88m (9' 8" x 12' 9") Laminate wood flooring. Range of windows overlooking the rear garden. French doors leading to the garden.
Kitchen
2.74m x 3.88m (9' 0" x 12' 9") Comprising of a range of matching cream gloss wall and base level units with edged worktops & matching upstands. Integral dishwasher and eye level double oven with separate four ring induction hob & fitted chimney extractor over. One and a half bowl sink unit inset to worktop. Breakfast bar. Laminate wood flooring. Window to rear. Under unit lighting.
Utility room
2.38m x 2.76m (7' 10" x 9' 1") Consisting of base level units with roll edge worktop. Space for washing machine and fridge/freezer. Stainless steel sink unit with mixer tap & drainer inset to worktop. Laminate wood flooring. Window and door to rear. Radiator. Wall-mounted & enclosed gas boiler.
First floor
landing
Carpet flooring. Window to front overlooking greensward. Radiator. Loft access hatch. Airing cupboard.
Bedroom one
3.38m x 3.78m (11' 1" x 12' 5") Carpet flooring. Window to front. Radiator. Range of fitted wardrobes.
En-suite
A re-fitted suite comprising of a walk in double shower enclosure, an oversized wash hand basin and a low level WC. Cushioned flooring. Obscure glazed window to side. Radiator. Shaving point. Extractor.
Bedroom two
2.84m x 3.46m (9' 4" x 11' 4") Carpet flooring. Window to rear. Radiator.
Bedroom three
2.40m x 2.89m (7' 10" x 9' 6") Carpet flooring. Window to rear. Radiator.
Bedroom four
2.42m x 3.01m (7' 11" x 9' 11") Carpet flooring. Window to rear. Radiator. Fitted wardrobes.
Bedroom five
2.41m x 3.02m (7' 11" x 9' 11") Carpet flooring. Window to front. Radiator.
Family bathroom
Consisting of a bath with an overhead shower attachment, low level WC and a pedestal wash hand basin. Cushioned flooring. Obscure glazed window to side. Radiator. Extractor.
Outside
front of property
Generous frontage with large lawn area. Border hedgerow.
Garage & parking
Double garage with two separate up & over doors. Power and lighting connected. Approached by a paved driveway with parking for numerous vehicles.
Rear of property
The rear garden initially commences with a paved patio area with a pathway leading to the side access gate and Annexe. The majority of the garden is laid to lawn. Enclosed by panel fencing and brick walls.
Detached annexe
living area
3.53m x 5.50m (11' 7" x 18' 1")
Lounge/Diner - Laminate wood flooring. Windows overlooking the rear garden and Velux window. Opening to:
Kitchenette - Comprising of wall and base level units with edged worktops. Integral fridge/freezer and oven with four ring induction hob with extractor over. Space for washing machine. Wall-mounted and enclosed gas boiler.
Bedroom
2.31m x 3.52m (7' 7" x 11' 7") Laminate wood flooring. Window overlooking the rear garden. Radiator.
Bathroom
Consisting of a corner shower cubicle, a pedestal wash hand basin and WC.
Property Location
Similar Properties
Detached house For Sale Braintree Detached house For Sale CM7 Braintree new homes for sale CM7 new homes for sale Flats for sale Braintree Flats To Rent Braintree Flats for sale CM7 Flats to Rent CM7 Braintree estate agents CM7 estate agents



.png)










