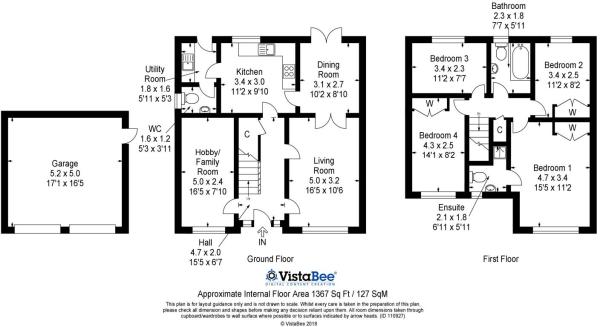4 Bedrooms Detached house for sale in Totley Hall Drive, Sheffield S17 | £ 455,000
Overview
| Price: | £ 455,000 |
|---|---|
| Contract type: | For Sale |
| Type: | Detached house |
| County: | South Yorkshire |
| Town: | Sheffield |
| Postcode: | S17 |
| Address: | Totley Hall Drive, Sheffield S17 |
| Bathrooms: | 3 |
| Bedrooms: | 4 |
Property Description
Situated at the top end of a cul-de-sac on this sought-after development of Executive stone-built homes, this attractive four bedroom detached property offers well-ordered & tastefully appointed living space, including three reception rooms, together with enclosed gardens and attached double garage located in this popular residential area, well placed for local amenities, close to the edge of the Peak District National Park, and with first-class schooling in the area with both Totley All Saints and Totley Primary having received excellent ofsted reports in recent years both leading onto King Ecgbert Secondary School which again has overachieved in recent years.
Totley is an extremely desirable suburb situated on the very edge of Sheffield's city limits as it adjoins some of the beautiful surrounding countrysides with many walks in and around Gillfield Wood leading out towards Owler Bar or down towards Holmesfield and Barlow.
On The Ground Floor -
Entrance Hall - Having a built-in storage cupboard and staircase rising up to the First Floor accommodation.
Study / Music Room - A versatile front facing room.
Living Room - A most generous front facing reception room having a feature fireplace with and gas fire. Double doors open and lead through into the ...
Dining Room - A second good sized reception room with French doors overlooking and opening onto the rear garden.
Kitchen - With a good range of base and wall units, work surfaces and tiled splashbacks. Inset sink and drainer unit. Rear facing window with a lovely aspect over the garden. Integrated double electric oven, four ring hob with a cooker hood above and plumbing and space for dishwasher. Space for small table and chairs.
Utility Room - Being partly tiled and having a fitted worktop with single drainer sink with mixer tap. Space and plumbing are provided for an automatic washing machine and there is space for a tumble dryer. Tiled floor.
Downstairs Wc - Fitted with a 2-piece suite comprising of a pedestal wash hand basin and low flush WC with tiled floor.
On The First Floor -
Master Bedroom - A most generous front facing double bedroom, having two built-in wardrobes and a door leading through into the ...
En Suite Shower Room - Being partly tiled and fitted with a 3-piece suite comprising of a walk-in shower cubicle with shower, pedestal wash hand basin and low flush WC.
Bedroom Two - A good sized front facing double bedroom, having a built-in wardrobe.
Bedroom Three - A good sized rear facing double bedroom, having a built-in wardrobe.
Bedroom Four - A rear facing double bedroom with views over the garden.
Family Bathroom - Being fully tiled and fitted with a 3-piece suite comprising a panelled bath, pedestal wash hand basin, and low flush WC.
Outside - To the front of the property, there is a driveway providing ample off street parking, which leads to an attached double garage.
The enclosed rear garden comprises of a large decked seating area, greenhouse and raised borders. Steps lead to the upper tier of the garden, that has a lawn with mature shrubs and ornamental plants.
EPC band: D
Property Location
Similar Properties
Detached house For Sale Sheffield Detached house For Sale S17 Sheffield new homes for sale S17 new homes for sale Flats for sale Sheffield Flats To Rent Sheffield Flats for sale S17 Flats to Rent S17 Sheffield estate agents S17 estate agents



.png)











