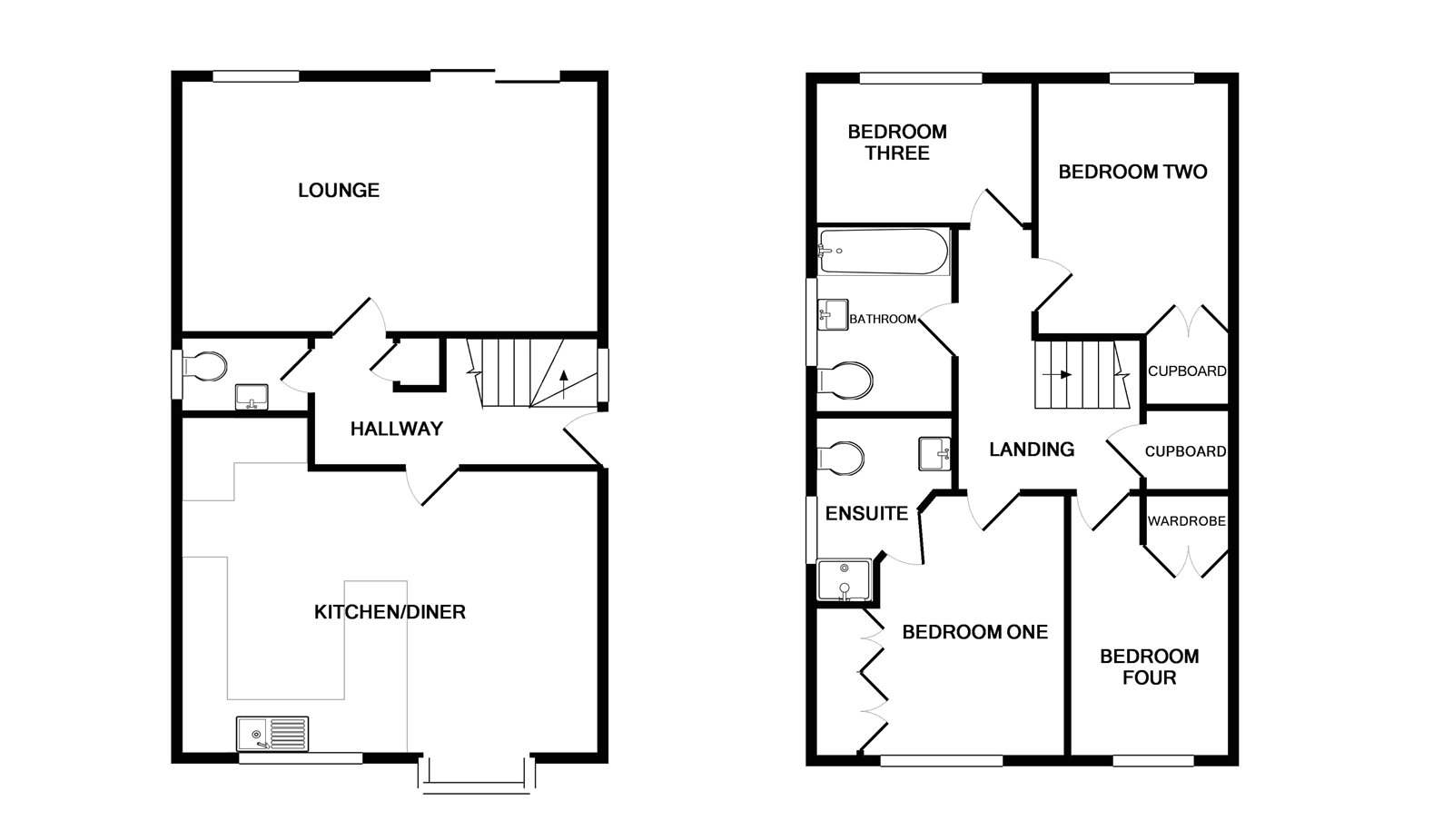4 Bedrooms Detached house for sale in Touchstone Avenue, Stoke Gifford, Bristol BS34 | £ 415,000
Overview
| Price: | £ 415,000 |
|---|---|
| Contract type: | For Sale |
| Type: | Detached house |
| County: | Bristol |
| Town: | Bristol |
| Postcode: | BS34 |
| Address: | Touchstone Avenue, Stoke Gifford, Bristol BS34 |
| Bathrooms: | 3 |
| Bedrooms: | 4 |
Property Description
This home has to be seen to be believed! With its outstanding condition throughout, this four bedroom detached home offers comfortable and stylish family living. Stepping into the property you are greeted by a traditional entrance hall which in turn leads to all ground floor rooms. The kitchen/diner is light and spacious and is the perfect space for the family to enjoy together.
Furthermore the lounge is generous and overlooks the rear garden. On the first floor are the four bedrooms, three of which are of a double size with the master benefitting from an en suite shower room. Additionally there is a family bathroom which is modern and contemporary with a white suite. At the front of the home is a garden and driveway providing off street parking and a single garage. To the rear is a spacious garden with both lawned and paved areas, perfect for those looking to make the most of the spring days. Further benefits include gas central heating, UPVC double glazing and a useful downstairs cloakroom. Sitting in the popular Touchstone Avenue, the location is second to none, with excellent schools, transport links, shops/ restaurants and employers found locally. Call Cj Hole to a arrange your viewing.
Ground Floor
Entrance Hall
Composite entrance door to side aspect, double glazed UPVC window to side aspect, coved ceiling, stairs leading to first floor, storage cupboard, doors to rooms, fuse box, radiator.
Cloakroom (5' 4" x 3' 2" (1.62m x 0.96m))
Double glazed obscure UPVC window to side aspect, modern two piece white suite comprising close coupled W/C and square wash hand basin with mixer tap, tiled splashbacks, tiled flooring, radiator.
Kitchen/Diner (18' 8" x 12' 10" (5.68m x 3.91m))
Measurements are taken to maximum points, double glazed UPVC window to front aspect, double glazed UPVC bay window to front aspect, a range of wall and base units with roll top work surfaces over, one and a half bowl stainless steel sink and drainer unit, tiled splashbacks, space for cooker with extractor hood over, space and plumbing for washing machine, space for fridge/freezer, integrated dishwasher, laminate flooring, radiator.
Lounge (18' 8" x 11' 4" (5.69m x 3.46m))
Double glazed UPVC window to rear aspect, UPVC sliding doors leading to the rear garden, feature fireplace, television and telephone points, coved ceiling, two radiators.
First Floor
Landing
Stairs leading to ground floor, doors to rooms, access to loft space, airing cupboard.
Bedroom One (9' 11" x 9' 6" (3.01m x 2.89m))
Double glazed UPVC window to front aspect, built-in wardrobe, door to en suite, radiator.
En Suite (8' 0" x 5' 8" (2.43m x 1.72m))
Double glazed obscure UPVC window to side aspect, modern three piece white suite comprising close coupled W/C, pedestal wash hand basin and shower cubicle, partially tiled walls, tiled flooring, heated towel rail.
Bedroom Two (11' 7" x 9' 7" (3.52m x 2.93m))
Double glazed UPVC window to rear aspect, built-in wardrobe, radiator.
Bedroom Three (8' 10" x 7' 1" (2.68m x 2.17m))
Double glazed UPVC window to rear aspect, radiator.
Bedroom Four (9' 11" x 6' 11" (3.01m x 2.12m))
Measurements are taken to maximum points, double glazed UPVC window to front aspect, built-in wardrobes, radiator.
Bathroom (6' 9" x 5' 7" (2.06m x 1.69m))
Double glazed obscure UPVC window to side aspect, modern three piece white suite comprising close coupled W/C, pedestal wash hand basin and panelled bath with shower over, partially tiled walls, tiled flooring, heated towel rail.
Exterior
Front Garden
Laid to lawn with borders of mature shrubs and bushes, pathway leading to the property, driveway to side.
Rear Garden
Laid to lawn with a paved patio area, mature shrub, tree and bush borders, enclosed by boundary fencing.
Garage
Up and over door to front aspect, leads to driveway.
Driveway
Providing off street parking.
Property Location
Similar Properties
Detached house For Sale Bristol Detached house For Sale BS34 Bristol new homes for sale BS34 new homes for sale Flats for sale Bristol Flats To Rent Bristol Flats for sale BS34 Flats to Rent BS34 Bristol estate agents BS34 estate agents



.gif)











