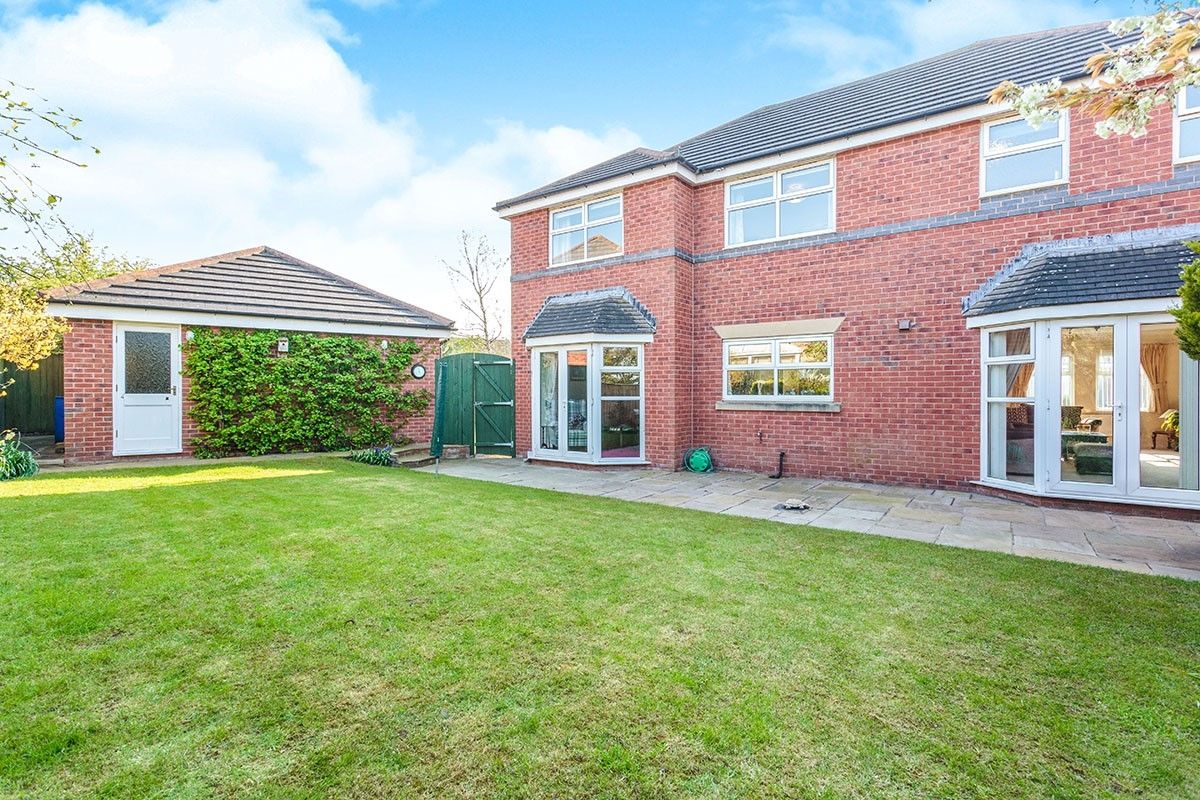5 Bedrooms Detached house for sale in Towbreck Gardens, Poulton-Le-Fylde FY6 | £ 410,000
Overview
| Price: | £ 410,000 |
|---|---|
| Contract type: | For Sale |
| Type: | Detached house |
| County: | Lancashire |
| Town: | Poulton-Le-Fylde |
| Postcode: | FY6 |
| Address: | Towbreck Gardens, Poulton-Le-Fylde FY6 |
| Bathrooms: | 3 |
| Bedrooms: | 5 |
Property Description
Welcome To Towbreck Gardens, The Perfect Family Home. Just Off Hardhorn Road and Linderbreck Lane in Poulton, sits a quiet cul de sac, with stunning detached properties.
I cannot encourage you enough to view this large detached home offering many benefits such as: Driveway, double garage, large lounge, separate dining room, utility, study, five bedrooms, two with en suites, front and rear gardens and double garage. Refreshing layout inside which makes it perfect for a family. Close to fantastic schools, shops and restaurants. This is not a property to be missed. Come and take a peep inside. Call Reeds Rains to secure your viewing! No chain delay. Awaiting EPC.
Entrance Porch
UPVC double glazed windows to front, door leading into property.
Hallway
Spacious hallway with spindle staircase, storage cupboard, radiator, access to all downstairs rooms. Feature double doors leading to lounge and dining room.
Lounge (3.78m x 6.96m)
Beautiful lounge with coal effect feature fireplace with surround, Two double glazed windows to front and french doors to rear which offer plenty of natural light, Decorative cornice style ceiling, two radiators.
Dining Room (3.61m x 3.20m)
Double glazed french doors leading out onto garden, Radiator, decorative ceiling.
Kitchen (4.14m x 3.66m)
Fitted with a range of wall and base units with marble effect work surfaces, built in fridge, freezer, dishwasher, electric oven and four ring gas hob, over extractor hood, Sink and drainer unit. Double glazed window looking over the garden.
Study (2.16m x 3.20m)
Two double glazed windows to front, decorative ceiling, radiator.
Utlity Room (2.26m x 1.50m)
Base units with worktop, plumbing for washing machine, space for tumble dryer, Double glazed door leading to outside.
Ground Floor WC
WC and wash hand basin, double glazed window.
Landing
Gallery landing, access to all bedrooms. Airing cupboard housing the hot water cylinder, radiator, access to floored loft with integrated pull down loft ladder.
Master Bedroom (3.25m ((plus robes)) x 4.67m)
Two double glazed windows to front, double fitted wardrobes with double doors, radiator.
En-Suite (3.20m x 2.16m)
Four piece suite comprising of panel bath, separate shower cubicle, wash hand basin, WC and double glazed window.
Bedroom 2 (3.33m ((plus robes)) x 3.28m ((plus robes)))
Double glazed window to rear, fitted wardrobes, radiator.
En-Suite (2nd) (1.57m x 2.11m)
Double glazed window, shower enclosure, wash hand basin, WC.
Bedroom 3 (2.57m x 4.24m)
Two double glazed windows to front, radiator.
Bedroom 4 (3.71m x 2.67m)
Double glazed bay window to front, radiator.
Bedroom 5 (2.24m x 3.20m)
Double glazed window to rear, radiator.
Bathroom (2.16m x 2.24m)
Three piece bathroom comprising of panel bath, wash hand basin, WC, double glazed window to rear, radiator.
Front
Lawned area and driveway to the side providing off road parking for many cars, double garage.
Rear
Enclosed rear garden which is mainly laid to lawn, paved patio area, Mixture of mature plants and shrubs. Boarders to finish off this lovely, family friendly garden.
Double Garage
Two up and over doors, power and light.
Important note to purchasers:
We endeavour to make our sales particulars accurate and reliable, however, they do not constitute or form part of an offer or any contract and none is to be relied upon as statements of representation or fact. Any services, systems and appliances listed in this specification have not been tested by us and no guarantee as to their operating ability or efficiency is given. All measurements have been taken as a guide to prospective buyers only, and are not precise. Please be advised that some of the particulars may be awaiting vendor approval. If you require clarification or further information on any points, please contact us, especially if you are traveling some distance to view. Fixtures and fittings other than those mentioned are to be agreed with the seller.
/8
Property Location
Similar Properties
Detached house For Sale Poulton-Le-Fylde Detached house For Sale FY6 Poulton-Le-Fylde new homes for sale FY6 new homes for sale Flats for sale Poulton-Le-Fylde Flats To Rent Poulton-Le-Fylde Flats for sale FY6 Flats to Rent FY6 Poulton-Le-Fylde estate agents FY6 estate agents



.png)











