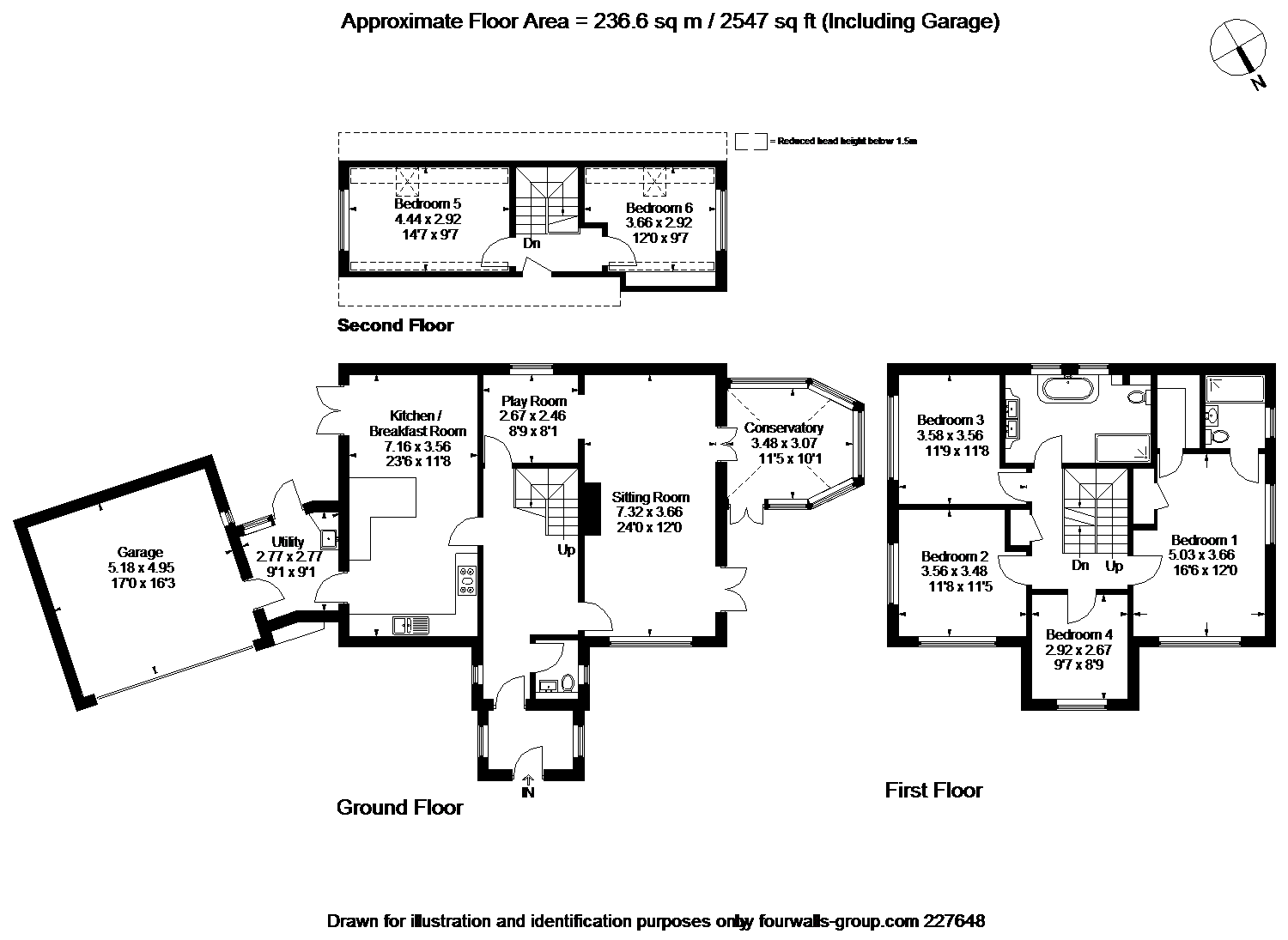6 Bedrooms Detached house for sale in Town Farm, Mixbury, Brackley, Oxfordshire NN13 | £ 799,000
Overview
| Price: | £ 799,000 |
|---|---|
| Contract type: | For Sale |
| Type: | Detached house |
| County: | Northamptonshire |
| Town: | Brackley |
| Postcode: | NN13 |
| Address: | Town Farm, Mixbury, Brackley, Oxfordshire NN13 |
| Bathrooms: | 2 |
| Bedrooms: | 6 |
Property Description
An imposing 6 bedroom detached stone built family home that has been modernised and reconfigured to provide contemporary and open plan accommodation. Constructed of stone beneath a slate roof, the property provides flexible accommodation arranged over three floors. Internally, Oak flooring extends from the entrance into a dual aspect sitting room featuring a Scandinavian log burner and double doors to the conservatory. Additional French doors lead onto a wooden decked area. The bespoke kitchen/breakfast room features hand crafted painted units complemented by black granite worksurfaces, millstone flooring, fitted appliances and French doors open to a secluded walled kitchen garden. A practical utility/boot room provides fitted storage and space for American Style fridge/freezer. To the first floor the master bedroom benefits from a walk in wardrobe and large en-suite shower room. There are three further generous bedrooms and a family bathroom with twin sinks and waterfall shower. The Second floor offers further flexible living with either two bedrooms, a home office or a den.
Situation
Mixbury is conveniently situated to the south east of Brackley, the A43 provides access links to the M40 at Jct 10 & 15a of the M1 at Northampton. Kings Sutton, Bicester and Banbury also offer rail links to London Marylebone, Oxford and London Paddington. Mixbury offers a friendly and caring community with many country walks close by. The village offers school catchment in neighbouring Northamptonshire, Buckinghamshire and Oxfordshire schools including Winchester House School, Beachborough, Akeley Wood and the Royal Latin. Evenley is the closest village (1.5 miles) where there is a shop/post office and Public House.
Outside
Set behind stone walling and double gates, a large block paved driveway provides parking for several cars and space to erect an additional Oak framed car port (subject to planning consent). There is gated access to each side of the property. The rear garden has three outdoor spaces comprising a kitchen garden & pond, an adult entertaining area with sheltered dining space, walled gardens and a vegetable garden area. The gardens are fully enclosed, secluded and tastefully landscaped enjoying paddock views. In all 0.21 of an acre. There is a separate garage access to provide flexible use of the linked garage.
Additional Information
The paddock to the rear of the property is potentially available to rent by separate agreement. The property also offers further scope to extend (subject to necessary planning consents) for additional internal living space from the kitchen dining room and conversion of the garage to a self-contained annexe with separate access.
Property Location
Similar Properties
Detached house For Sale Brackley Detached house For Sale NN13 Brackley new homes for sale NN13 new homes for sale Flats for sale Brackley Flats To Rent Brackley Flats for sale NN13 Flats to Rent NN13 Brackley estate agents NN13 estate agents



.jpeg)











