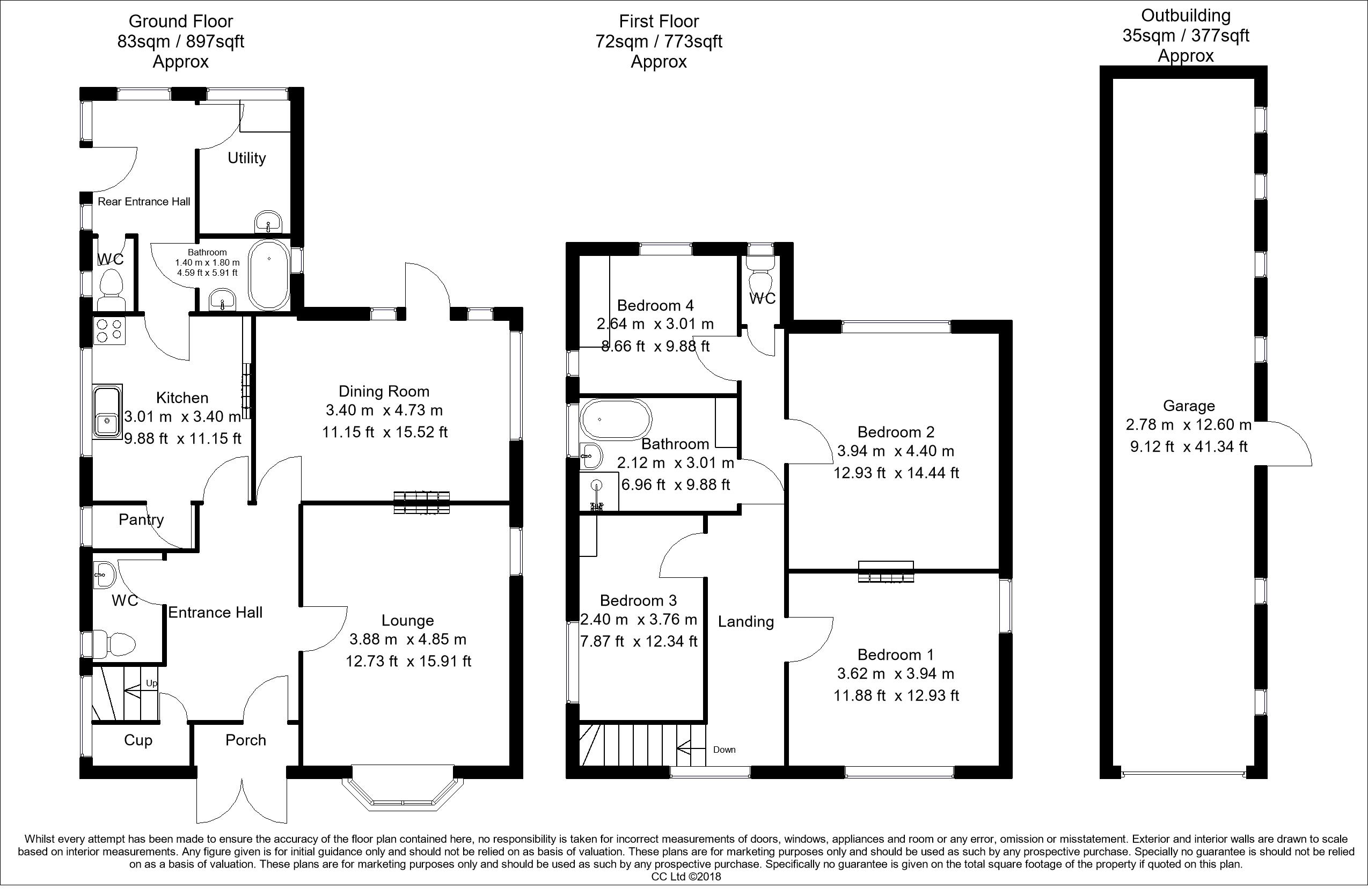4 Bedrooms Detached house for sale in Town Moor Avenue, Doncaster DN2 | £ 285,000
Overview
| Price: | £ 285,000 |
|---|---|
| Contract type: | For Sale |
| Type: | Detached house |
| County: | South Yorkshire |
| Town: | Doncaster |
| Postcode: | DN2 |
| Address: | Town Moor Avenue, Doncaster DN2 |
| Bathrooms: | 0 |
| Bedrooms: | 4 |
Property Description
A character four bedroom detached home situated to a sought after residential area of Doncaster enjoying views to the front elevation over the Town Fields. The home offers well proportioned living accommodation comprising; Entrance Porch, Entrance Hall, Cloakroom, Lounge, Dining Room, Kitchen, Rear Entrance Porch with Toilet, Bathroom and Utility off. To the first floor are Four Generous Sized Bedrooms and House Bathroom. Externally there is Driveway Parking for Approximately Four Vehicles, Tandem Length Garage, Front and Rear Lawned Gardens.
Directions
From our office on High Street, Bawtry head north on the A638 towards Doncaster, at the roundabout, take the 1st exit onto Great Yorkshire Way/A6182 continue onto Bawtry Road/A638 until reaching the Racecourse/Leger Way roundabout, take the 3rd exit onto Leger Way/A18, turn left onto Town Moor Avenue and the property is situated on the right hand side as signified by our For Sale board.
Entrance porch
Upvc double glazed entrance doors with stained glass panel above. Inner hardwood obscure glazed door leading to the
entrance hall
A spacious entrance hall having beams to the ceiling, dado rail, two radiators, telephone point and built in under stairs storage cupboard. Turned stair case with glazed window to the side elevation and doors off to the lounge, dining room, kitchen and
cloakroom
Obscure glazed window to the side elevation, dado rail, radiator, low flush toilet and vanity wash hand basin.
Lounge
4.85m (15' 11") x 3.88m (12' 9")
A lovely main reception room having Upvc double glazed leaded bay window to the front elevation, feature wood fireplace with inset open fire, wall lights, dado rail, Upvc double glazed leaded window to the side elevation, telephone and television aerial points and parquet floor.
Dining room
4.72m (15' 6") x 3.40m (11' 2")
A versatile second reception room over looking the rear garden having Upvc double door with glazed full length Upvc double glazed windows to the either side, additional glazed window with bespoke stained glass centre pane to the side elevation with secondary glazing, feature wood fireplace with marble hearth and back with inset gas fire, beams to the ceiling, dado rail and television ariel point.
Kitchen
3.40m (11' 2") x 3.01m (9' 10")
Fitted wooden base units with stainless steel sink unit with double drainer, fitted wooden floor to ceiling unit, floor mounted 'Gloworm' gas fired central heating boiler, electric cooker point, radiator and glazed window to the side elevation. Door through to the
rear entrance hall
Upvc side entrance door, glazed windows to the side and rear elevations, radiator and doors off to the utility room and
W/C
Obscure glazed window to the side elevation and low flush toilet.
Utility room
Glazed window to the rear elevation, cupboard housing safe, enamel sink, water tap and power points.
Bathroom
1.40m (4' 7") x 1.80m (5' 11")
Obscure glazed window to the side elevation, small bath and pedestal wash hand basin. Tiling to the walls and radiator.
First floor accommodation
landing
Having two Upvc leaded double glazed windows to the front elevations enjoying views over the Town Fields. Access to the loft space, dado rail, radiator and power points.
Bedroom 1
3.94m (12' 11") x 3.63m (11' 11")
A spacious double bedroom having Upvc leaded window to the front elevation and side elevations, dado rail, radiator, feature fireplace and television and telephone point.
Bedroom 2
4.40m (14' 5") x 3.94m (12' 11")
A rear facing doubl bedroom having Upvc double glazed window, dado rail and radiator.
Bedroom 3
3.76m (12' 4") x 2.40m (7' 10")
Glazed window to the side elevation, dado rail, built in storage cupboard and radiator.
Bedroom 4
3.00m (9' 10") x 2.64m (8' 8")
Glazed windows to the rear and side elevations, fitted three door wardrobes with over head storage cupboard and radiator.
Bathroom
3.00m (9' 10") x 2.11m (6' 11")
Fitted with a bath, separate shower cubicle with mains fed shower unit, pedestal wash hand basin and low flush toilet. Obscure glazed window to the side elevation, tiling to the walls, fitted linen cupboard housing the hot water cylinder and radiator.
Outside
Set within walled gardens with timber access gates to the front elevation, landscaped with lawn area with mature planted evergreen borders, driveway for the parking of approximately four cars which leads to the detached tandem length garage. To the rear elevation is a paved patio to the rear of the dining room, water tap, central lawn with mature evergreen planted borders and access gate to the rear lane.
Garage
12.60m (41' 4") x 2.78m (9' 1")
Having electrically operated door, six windows to the side elevations and two access doors. Power and light connected.
Tenure
The Tenure of the property is Freehold.
Services
Mains water, electricity, drainage and gas are available. Nb: Services, Apparatus and Equipment have not been tested by Hunters and therefore cannot be verified as being in working order. The buyer is advised to obtain verification from their Solicitor/Surveyor.
Rates
Through verbal enquiry of the Doncaster Council we are advised that the property is in Rating Band 'E'
Property Location
Similar Properties
Detached house For Sale Doncaster Detached house For Sale DN2 Doncaster new homes for sale DN2 new homes for sale Flats for sale Doncaster Flats To Rent Doncaster Flats for sale DN2 Flats to Rent DN2 Doncaster estate agents DN2 estate agents



.png)











