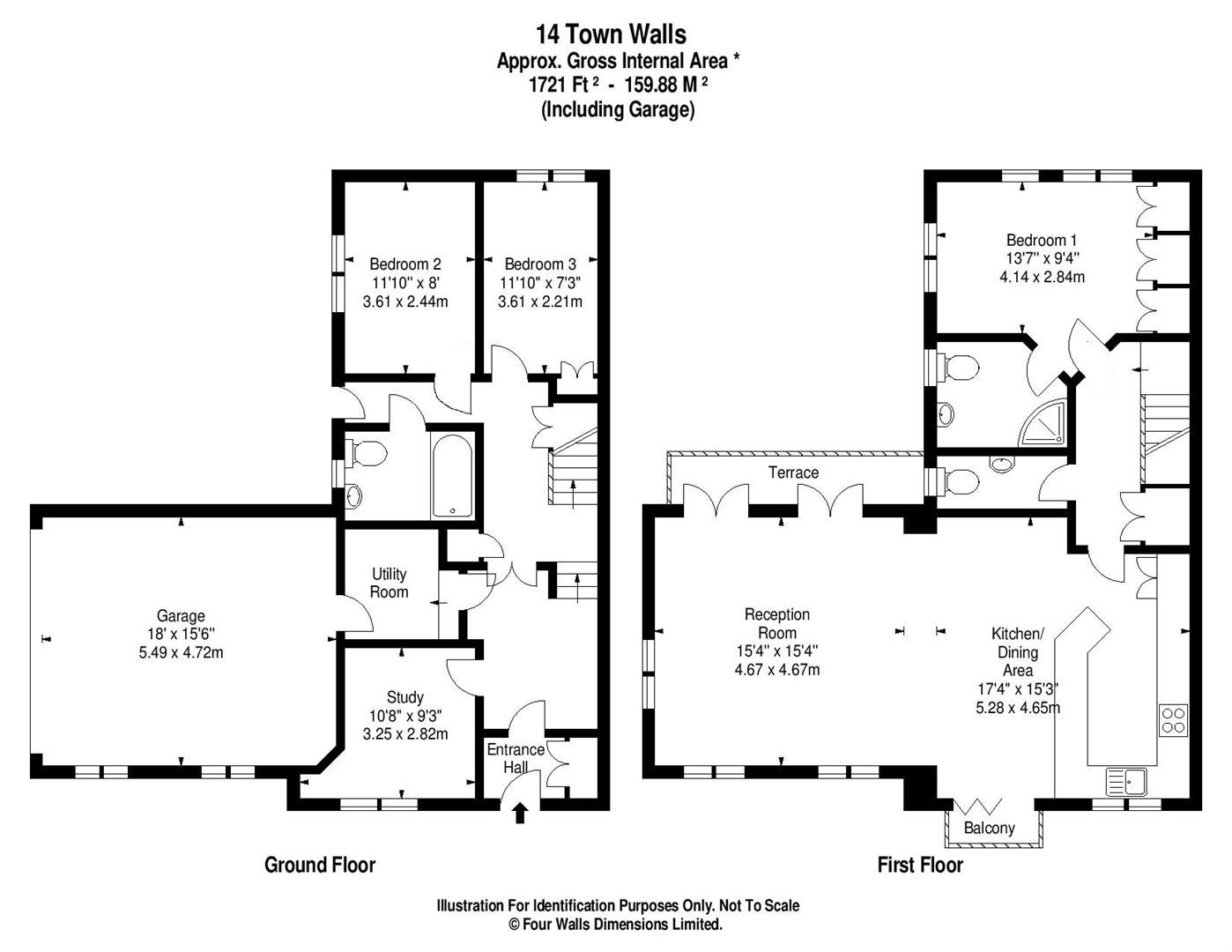3 Bedrooms Detached house for sale in Town Walls, Shrewsbury SY1 | £ 800,000
Overview
| Price: | £ 800,000 |
|---|---|
| Contract type: | For Sale |
| Type: | Detached house |
| County: | Shropshire |
| Town: | Shrewsbury |
| Postcode: | SY1 |
| Address: | Town Walls, Shrewsbury SY1 |
| Bathrooms: | 2 |
| Bedrooms: | 3 |
Property Description
A home that must be viewed to appreciate its appeal. An award winning architecturally designed three to four bedroom detached town house situated in Shrewsbury Town centre and a moments` walk from the Quarry Park, Shrewsbury High School and just half a mile from Shrewsbury School.
The property comprises: Large master bedroom with ample built-in wardrobes and en-suite shower room; a further two double bedrooms; family bathroom with shower over bath; fourth bedroom/study; utility room and guest cloakroom. A luxurious open plan kitchen/dining/reception room, benefiting from an abundance of natural light. A sun pipe brings natural light to the stairwell. The dining area has bi-fold doors opening onto a small balcony. The reception area has two sets of French doors leading onto a lovely terrace overlooking the private rear courtyard. The garden is secluded, secure and has a number of raised flowerbeds with mature plants. Double integral garage.
The bespoke fitted kitchen has wooden units, granite worktops, separate water softener tap, Liebherr fridge/freezer with ice maker, Fisher-Paykel two drawer dishwasher and Neff cooking appliances comprising induction hob, double oven and built-in microwave. There is also an office station hidden behind cupboard doors.
The property has been finished to the highest of standards benefiting from triple glazing throughout with some tinted windows giving privacy from the outside world; gas fired under-floor central heating; discreet solar panels; automated garage door; reception area mood lighting, coving and vaulted ceiling; brushed chrome light switches and sockets; vanity bathroom mirror cabinets with movement sensor integral lighting and down-lighters throughout the house.
The house has been designed to cater for all age groups and is an ideal family home, or indeed retirement property. The EPC Rating of B makes it one of the most economical homes currently on the market. Council Tax E.
Study/Bedroom Four (3.25m x 2.82m (10'8 x 9'3))
Front door leads to inner porch with cloaks cupboard, leading to main hallway with tiled floor; door opening into the study with tiled floor, feature fireplace and plenty of light
Ground Floor Bedroom Two (3.61m x 2.44m (11'10 x 8'))
This quiet double bedroom is to the rear of the property, with tiled floor
Ground Floor Bedroom Three (3.61m x 2.21m (11'10 x 7'3))
Another quiet rear facing double bedroom with built in wardrobe and tiled floor
Family Bathroom
Spacious room with tiled floor; bath and shower over the bath, WC, mirror fronted deep linen cupboard and wash basin
Kitchen / Dining Area (5.28m x 4.65m (17'4 x 15'3))
An extensive open plan kitchen/diner benefiting from an abundance of natural light including a light-well; kitchen area has built-in Neff microwave, oven and hob, Liebherr fridge/freezer with ice maker and a Fisher & Paykel dishwasher; there is also a hidden office station, and oak panelled flooring
Reception Area (4.67m x 4.67m (15'4 x 15'4))
Again a light filled, spacious area with two double patio doors giving access to the sun terrace. Oak flooring, with views on three sides over the town and the garden
First Floor Bedroom One (4.14m x 2.84m (13'7 x 9'4))
A spacious rear facing double bedroom with triple built-in wardrobes and shower en-suite
Garage (5.49m x 4.72m (18' x 15'6))
A large double garage with automatic door, car light entry system, mezzanine storage space with ladder, boiler, pv meter and water tank
Disclaimer
We endeavour to make our sales particulars accurate and reliable, however, they do not constitute or form part of an offer or any contract and none is to be relied upon as statements of representation or fact. Any services, systems and appliances listed in this specification have not been tested by us and no guarantee as to their operating ability or efficiency is given. All measurements have been taken as a guide to prospective buyers only, and are not precise. If you require clarification or further information on any points, please contact us, especially if you are travelling some distance to view. Fixtures and fittings other than those mentioned are to be agreed with the seller by separate negotiation.
Property Location
Similar Properties
Detached house For Sale Shrewsbury Detached house For Sale SY1 Shrewsbury new homes for sale SY1 new homes for sale Flats for sale Shrewsbury Flats To Rent Shrewsbury Flats for sale SY1 Flats to Rent SY1 Shrewsbury estate agents SY1 estate agents



.png)











