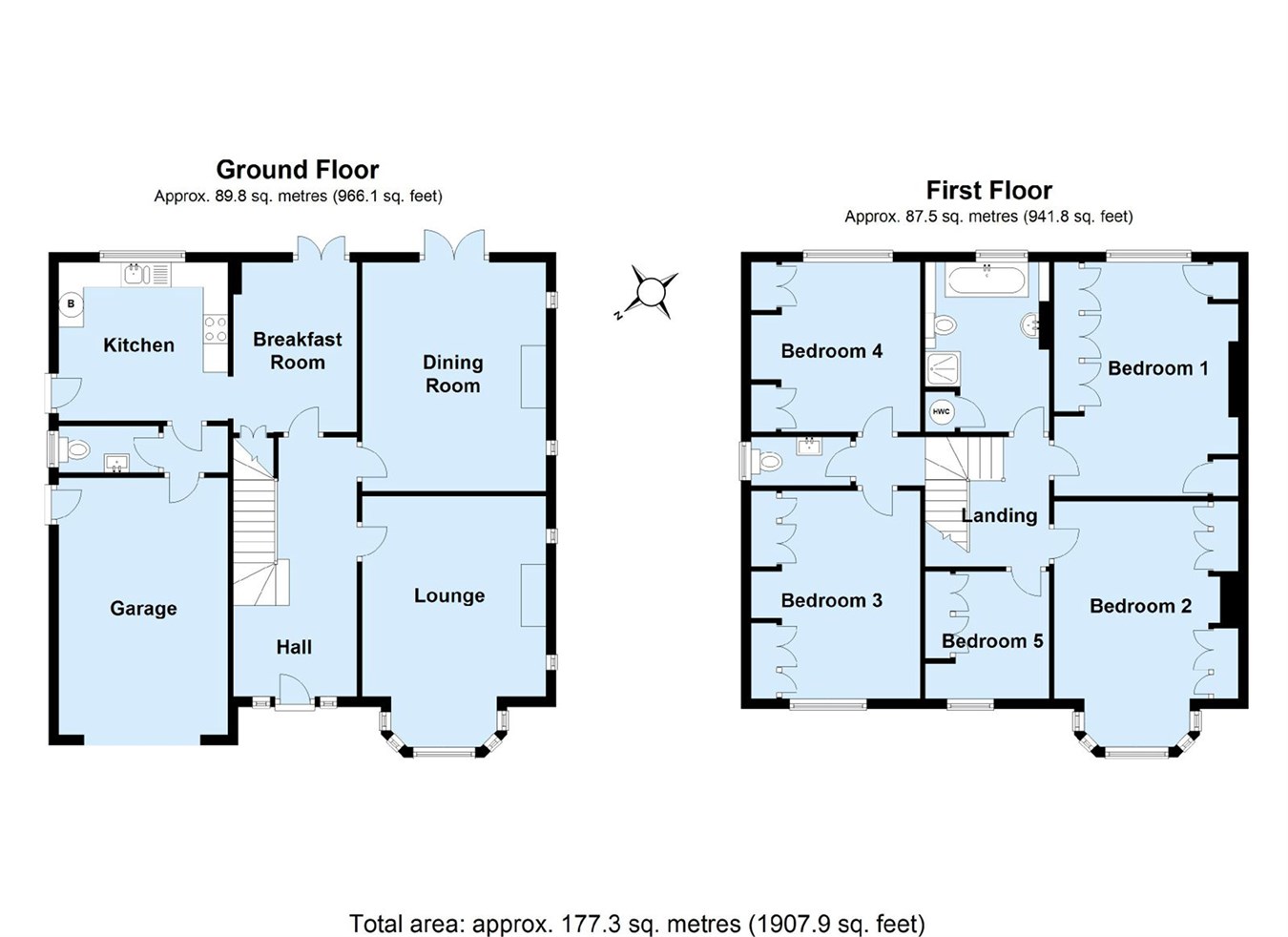5 Bedrooms Detached house for sale in Towncourt Crescent, Petts Wood, Orpington BR5 | £ 1,100,000
Overview
| Price: | £ 1,100,000 |
|---|---|
| Contract type: | For Sale |
| Type: | Detached house |
| County: | London |
| Town: | Orpington |
| Postcode: | BR5 |
| Address: | Towncourt Crescent, Petts Wood, Orpington BR5 |
| Bathrooms: | 0 |
| Bedrooms: | 5 |
Property Description
This 1930's bay fronted detached house affords five bedrooms on the first floor, three generous reception rooms and a beautiful wood panelled reception hallway. The accommodation provides spacious room sizes throughout and the property offers future scope to extend the rear elevation and incorporate a loft conversion, subject to planning permission. There is a family bathroom with a separate shower, ground floor cloakroom and large integral garage offering a utility area. Outside the property boasts a 144ft south-east facing garden backing onto Willett Recreation Park and a wide frontage for three cars. Additional benefits include; four double bedrooms, large single bedroom, double glazed windows, gas central heating, security system, re-tiled roof in 1999, feature fireplaces, well presented interior and chain-free possession from mid summer. The property enjoys a Petts Wood east location, within close proximity of the mainline station, good transport links in Station Square, nearby reputable schools and National Trust open spaces.
Ground floor
entrance porch
Open covered porch with light.
Hallway
17' 0" x 8' 0" (5.16m x 2.41m) Oak entrance door and leaded light windows to front, period wood panelled walls to plate rack, classic staircase balustrading, radiator, under stairs meter cupboard, room thermostat.
Lounge
16' 3" x 12' 0' (4.95m x 3.67m) (Into bay window) Double glazed bay window to front, two double glazed windows to side, feature limestone fireplace surround with electric coal effect fire, wall lights, low level 5 amp points for lamp shade lighting.
Dining room
15' 0" x 12' 0" (4.58m x 3.67m) Double glazed French doors to rear with full height windows, two double glazed windows to side aspect, feature marble fireplace surround, open chimney breast, two radiators, low level 5 amp points for lamp shade lighting.
Breakfasting room
11' 0" x 8' 0" (3.35m x 2.45m) Double glazed French doors to rear, radiator, Amtico tiled floor, recessed ceiling lighting, archway to kitchen, built-in under stairs cupboard.
Kitchen
11' 0" x 10' 4" (3.36m x 3.16m) Double glazed window to rear, double glazed door to side, range of Shaker cream wall and base units, built-in electric fan-assisted oven, electric hob unit set in quartz worktop, inset one and a half bowl sink unit, built-in eye-level microwave oven, stainless steel and glass chimney extractor, integrated 50/50 fridge and freezer, integrated dishwasher, central heating boiler and timer, recessed ceiling lighting, radiator, Amtico tiled flooring, door to inner lobby.
Lobby
Recess for coats, door to cloakroom and garage.
Cloakroom
Double glazed window to side, low level WC, hand basin, radiator, Amtico tiled floor.
First floor
landing
Period style wooden balustrading.
Bedroom one
15' 0" x 12' 1" (4.57m x 3.69m) (Into wardrobe) Double glazed window to rear, range of fitted wardrobes and matching bedroom furniture, radiator, low level 5 amp points for lamp shade lighting
Bedroom two
16' 3" x 12' 0" (4.95m x 3.67m) (Into bay window) Double glazed bay window to front, fitted wardrobes with matching bedroom furniture, radiator, low level 5 amp points for lamp shade lighting.
Bedroom three
13' 4" x 12' 0" (4.07m x 3.32m) (Into wardrobe) Double glazed window to front, range of wall to wall fitted wardrobes, radiator.
Bedroom four
11' 0"x 11' 0" (3.35m x 3.35m) (Into wardrobe) Double glazed window to rear, fitted wardrobes, radiator.
Bedroom five
8' 0" x 8' 0" (2.45m x 2.42m) Double glazed window to front, fitted wardrobes, radiator.
Bathroom
11' 0" x 7' 3" (3.36m x 2.21m) Double glazed window to rear, suite comprising bath, back to wall WC, hand basin, separate shower cubicle with built in controls, large airing cupboard with hot water cylinders, porcelain tiled walls, heated towel rail, recessed LED ceiling lighting, access to loft.
Separate W.C.
Double glazed window to side, low level WC, wash hand basin, radiator.
Outside
garden
A south east facing aspect garden of 144ft approximately backing onto Willett Recreation Park. Paved patio area, laid to lawn, mature shrubs and trees, summerhouse, garden shed, side access, door to garage, outside tap, wall lights.
Integral garage
17' 6" x 11' 2" (5.34m x 3.40m) Integral garage with up and over door, power and light, utility area for washing machine and tumble dryer, interior door from lobby. Double glazed door to garden.
Frontage
Paved frontage, parking for two/three cars.
Property Location
Similar Properties
Detached house For Sale Orpington Detached house For Sale BR5 Orpington new homes for sale BR5 new homes for sale Flats for sale Orpington Flats To Rent Orpington Flats for sale BR5 Flats to Rent BR5 Orpington estate agents BR5 estate agents



.png)











