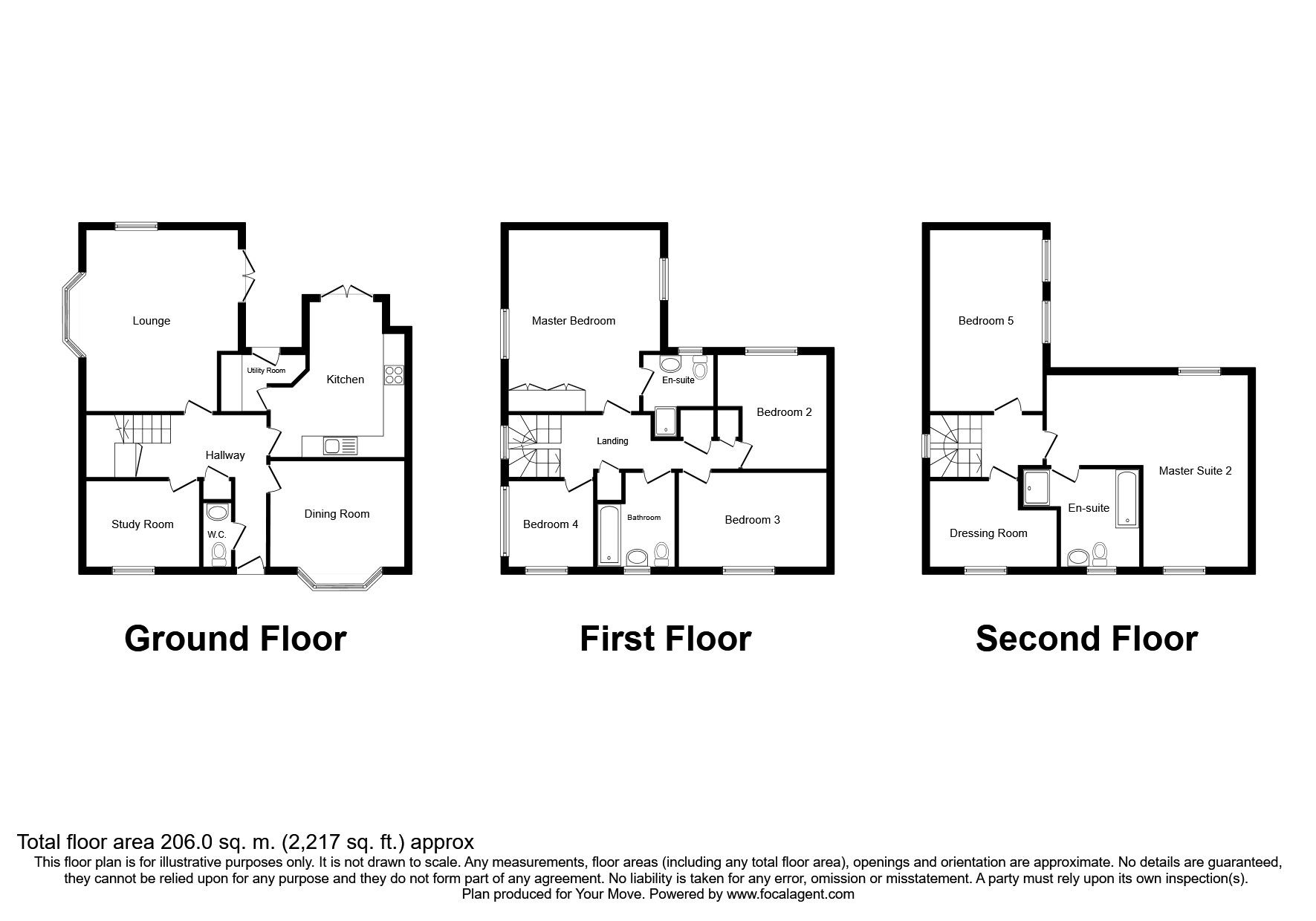6 Bedrooms Detached house for sale in Towner Close, Charing, Ashford TN27 | £ 645,000
Overview
| Price: | £ 645,000 |
|---|---|
| Contract type: | For Sale |
| Type: | Detached house |
| County: | Kent |
| Town: | Ashford |
| Postcode: | TN27 |
| Address: | Towner Close, Charing, Ashford TN27 |
| Bathrooms: | 3 |
| Bedrooms: | 6 |
Property Description
Luxury executive six bedroom detached house in this desired Charing location overlooking an open green. The property offers well planned and versatile accommodation over 3 floors. The L shaped entrance hall leads to a triple aspect lounge, dining room, study, cloakroom, modern high gloss finish kitchen and utility room. There are two master bedroom suites both with en-suite facilities one on each of the two upper floors as well as four more bedrooms, a dressing room and a family bathroom. Outside there is a good sized family garden and a double garage and drive. The property is within easy reach of village life in Charing with its station for those London commuters. No chain involved - viewing by appointment.
Location
The Poppy Fields development built by David Wilson Homes is located on the edge of Charing village. This combines the delights of village life with strong communication links to Ashford just over 5 miles away. There is 'A' road access to Maidstone, Faversham & Canterbury. Charing has its own station with a London service.
Our View
Tremendous opportunity to live in this select development in an appealing semi rural location. The property is ready to move in to and offers flexible accommodation considered suitable as a family home or a family sharing. Arrange to view and fully appreciate this delightful home.
Entrance Hall
Cloakroom / WC
Living Room (4.72m x 5.18m)
Dining Room (3.38m x 3.84m)
Study (2.49m x 3.15m)
Modern Kitchen (3.81m x 4.39m)
Utility Room (1.55m x 2.59m)
First Floor Landing
Master Bedroom (4.29m x 5.21m)
En-Suite Shower Room
Bedroom 2 (2.90m x 4.14m)
Bedroom 3 (3.53m x 3.76m)
Bedroom 4 (2.49m x 3.20m)
Family Bathroom
Second Floor Landing
Bedroom 5 (2.90m x 5.18m)
Master Suite 2
En-Suite Bathroom / Shower Room
Dressing Room (1.65m x 3.58m)
Rear Garden (13.72m x 16.76m)
Double Garage (6.45m x 5.89m)
Important note to purchasers:
We endeavour to make our sales particulars accurate and reliable, however, they do not constitute or form part of an offer or any contract and none is to be relied upon as statements of representation or fact. Any services, systems and appliances listed in this specification have not been tested by us and no guarantee as to their operating ability or efficiency is given. All measurements have been taken as a guide to prospective buyers only, and are not precise. Please be advised that some of the particulars may be awaiting vendor approval. If you require clarification or further information on any points, please contact us, especially if you are traveling some distance to view. Fixtures and fittings other than those mentioned are to be agreed with the seller.
/3
Property Location
Similar Properties
Detached house For Sale Ashford Detached house For Sale TN27 Ashford new homes for sale TN27 new homes for sale Flats for sale Ashford Flats To Rent Ashford Flats for sale TN27 Flats to Rent TN27 Ashford estate agents TN27 estate agents



.png)











