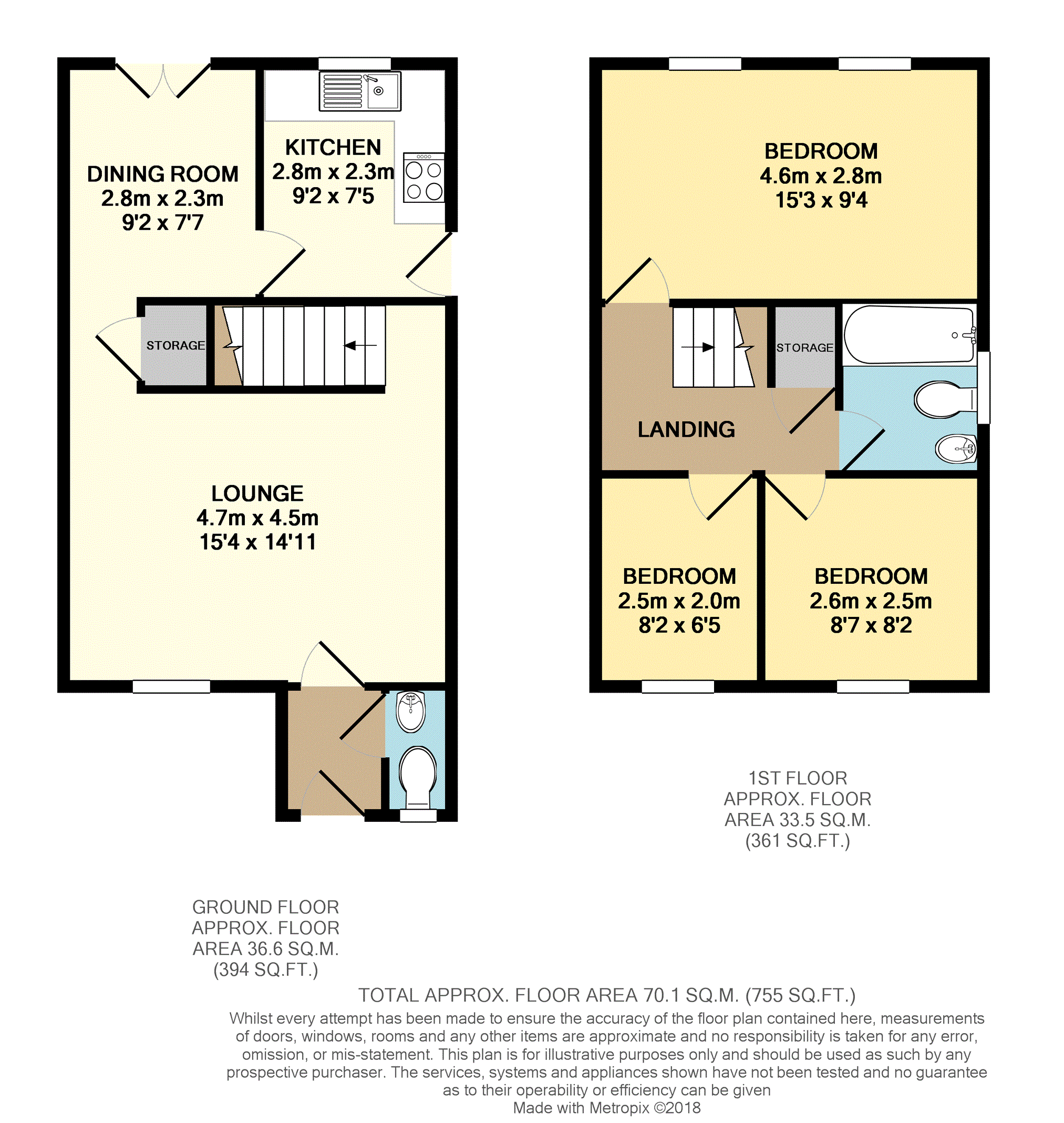3 Bedrooms Detached house for sale in Towngate, Silkstone Barnsley S75 | £ 225,000
Overview
| Price: | £ 225,000 |
|---|---|
| Contract type: | For Sale |
| Type: | Detached house |
| County: | South Yorkshire |
| Town: | Barnsley |
| Postcode: | S75 |
| Address: | Towngate, Silkstone Barnsley S75 |
| Bathrooms: | 1 |
| Bedrooms: | 3 |
Property Description
Located in the popular semi-rural village of Silkstone is this well presented and tastefully decorated three bedroom detached house. Set on a well regarded residential estate which is within easy reach of the village amenities, highly rated Primary School, the nearby market town of Penistone which has a range of local shops, train station, cinema and excellent road links for the M1 motorway.
This good sized property has the benefit of gas central heating and double glazing with the accommodation briefly comprising entrance hallway, downstairs WC, lounge, dining room, kitchen, three bedrooms and bathroom. Outside are front and rear gardens a driveway and detached garage.
Entrance Hallway
Having a front facing entrance door, wood laminate flooring and a central heating radiator.
Downstairs Cloakroom
Having a front facing opaque double glazed window, low flush WC, wash hand basin, laminate floor covering and a central heating radiator.
Lounge
15'4" x 14'11" narrowing to 11'6"
Having a front facing double glazed window, coving to the ceiling, TV aerial point, a central heating radiator and a under stairs storage cupboard.
Dining Room
9'2" x 7'7"
Having rear facing patio doors, wood laminate floor covering, coving to the ceiling and a central heating radiator.
Kitchen
9'2" x 7'5"
Having a rear facing double glazed window and a side facing entrance door. With a range of wall and base units with wood roll edge worktops with a inset sink with side drainer and mixer taps, gas hob with chrome cooker hood over, electric oven, laminate floor covering and a central heating radiator.
First Floor Landing
Having a storage cupboard and giving access to the loft space.
Bedroom One
15'3" x 9'4"
Having two rear facing double glazed windows, coving to the ceiling, carpeted flooring and a central heating radiator.
Bedroom Two
8'7" x 8'2"
Having a front facing double glazed window, wood laminate floor covering and a central heating radiator.
Bedroom Three
8'2" x 6'5"
Having a front facing double glazed window, wood laminate floor covering and a central heating radiator.
Bathroom
6'8" x 5'7"
Having a side facing opaque double glazed window with a white three piece suite which comprises a panelled bath with mixer taps with shower head attached, low flush WC, wash hand basin, tiling to the walls, tiled flooring and a central heating radiator.
Outside
To the front of the property is a garden area with established shrubs, a side driveway leads to the detached garage and a gate gives access to the enclosed lawn rear garden.
Garage
17'9" x 9'3"
Having a up and over garage door and side pedestrian entrance door, a wall mounted Ideal Elan 2 central heating boiler, electric sockets and light.
Property Location
Similar Properties
Detached house For Sale Barnsley Detached house For Sale S75 Barnsley new homes for sale S75 new homes for sale Flats for sale Barnsley Flats To Rent Barnsley Flats for sale S75 Flats to Rent S75 Barnsley estate agents S75 estate agents



.png)











