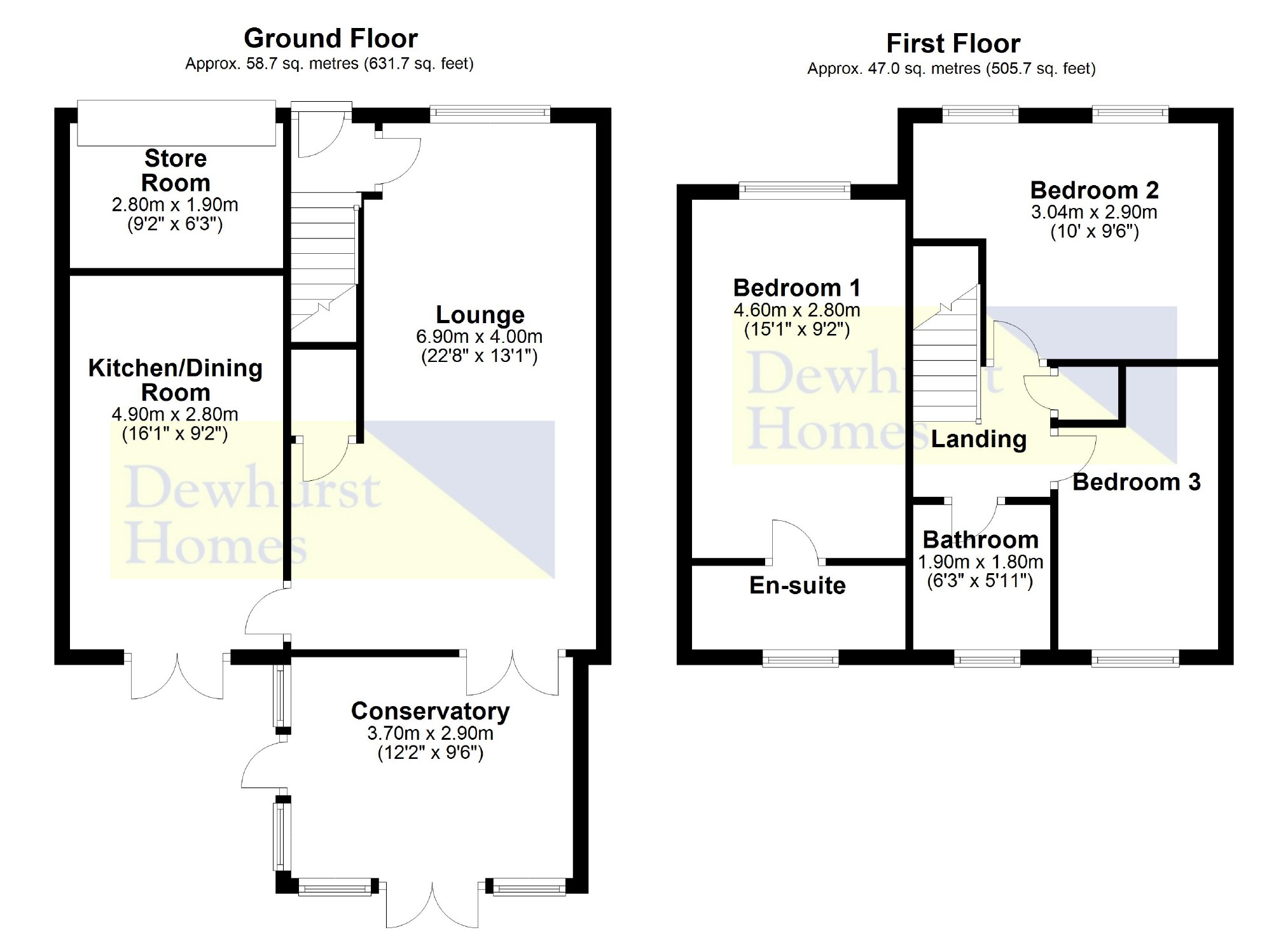3 Bedrooms Detached house for sale in Townsway, Lostock Hall, Preston PR5 | £ 195,000
Overview
| Price: | £ 195,000 |
|---|---|
| Contract type: | For Sale |
| Type: | Detached house |
| County: | Lancashire |
| Town: | Preston |
| Postcode: | PR5 |
| Address: | Townsway, Lostock Hall, Preston PR5 |
| Bathrooms: | 2 |
| Bedrooms: | 3 |
Property Description
A well presented modern home in a quiet cul de sac location, close to transport links and motorways access, making this property perfect for families. Offering a beautiful rear garden with a feature pond, ideal for unwinding or entertaining guests.
In full the property offers an entrance hall, lounge with a marble surround fireplace, modern kitchen perfect for family meals and a conservatory to the rear. To the first floor are the property's three double bedrooms with an en suite to the master. The front of the property is made up of a block paved driveway with a gravelled planting to the side, with an enclosed rear garden made up of a variety of raised bed and stone patio spaces.
Entrance Hall
Carpet, stairs to first floor, consumer unit, radiator, smoke alarm.
Lounge (6.9m x 4.05m (22'8" x 13'3"))
Double glazed by window to front aspect, cable television point, telephone point, marble fireplace with inset living flame gas fire and hearth, laminate flooring, two radiators, under stairs storage cupboard.
Kitchen (5.05m x 2.78m (16'7" x 9'1"))
Double glazed patio doors to flagged patio, fitted with a range of high gloss grey wall and base units, incorporating integrated double oven and grill, integrated dishwasher, range of unit types including curved units and larder, space and plumbing for American style fridge freezer and storage around, Stone style worktops, volcanic marble tiled splash back, five ring gas hob with extractor above, single round bowl inset stainless steel sink and drainer with mixer tap, breakfast bar, radiator, television point, spotlights.
Conservatory (3.67m x 2.9m (12'0" x 9'6"))
White upvc conservatory with view to the landscaped rear garden, power points, radiator, television point, doors to patio, doors to garden.
Landing
Carpet, access to loft, smoke alarm, airing cupboard.
Master Bedroom (2.7m x 4.6m (8'10" x 15'1"))
Double glazed window to front aspect, power points, television point, double radiator.
En Suite
Frosted double glazed windows to rear aspect, fitted with a three piece suite comprising low level WC, pedestal wash hand basin with mixer tap, walk in shower cubicle with power shower, fully tiled walls, tiled floor, heated towel rail, tooth brush / shaver point.
Bedroom Two (4.07m x 2.87m max (13'4" x 9'5" max))
Two double glazed windows to front aspect, double radiator, power points, built in storage, carpet, television point.
Bedroom Three (3.13m x 3.6m max (10'3" x 11'10" max))
Double glazed windows to rear aspect, double radiator, power points, built in storage, laminate flooring, telephone point.
Family Bathroom (1.9m x 1.88m (6'3" x 6'2"))
Frosted double glazed window to rear aspect, fitted with a three piece suite comprising low level WC, half pedestal wash hand basin, panel enclosed bath with shower screen and mains powered shower, fully tiled walls, tiled floor, heated towel rail, spotlight extractor.
Front External
Block paved driveway with parking for up to five cars, fence to one side, graveled planting area to the other, outside light
Workshop
Accessed from up and over garage door, power and lighting.
Garden
Fence and wall enclosed rear garden, Indian stone flagged patio, raised bed, pond, gate to side access, outside tap outside light.
These particulars, whilst believed to be accurate are set out as a general outline only for guidance and do not constitute any part of an offer or contract. Intending purchasers/tenants should not rely on them as statements or representation of fact, but must satisfy themselves by inspection or otherwise as to their accuracy. Gas, electrical or other appliances, drains, heating, plumbing or electrical installations have not been tested. All measurements quoted are approximate. No person in this firms employment has the authority to make or give any representation or warranty in respect of the property.
You may download, store and use the material for your own personal use and research. You may not republish, retransmit, redistribute or otherwise make the material available to any party or make the same available on any website, online service or bulletin board of your own or of any other party or make the same available in hard copy or in any other media without the website owner's express prior written consent. The website owner's copyright must remain on all reproductions of material taken from this website.
Property Location
Similar Properties
Detached house For Sale Preston Detached house For Sale PR5 Preston new homes for sale PR5 new homes for sale Flats for sale Preston Flats To Rent Preston Flats for sale PR5 Flats to Rent PR5 Preston estate agents PR5 estate agents



.png)










