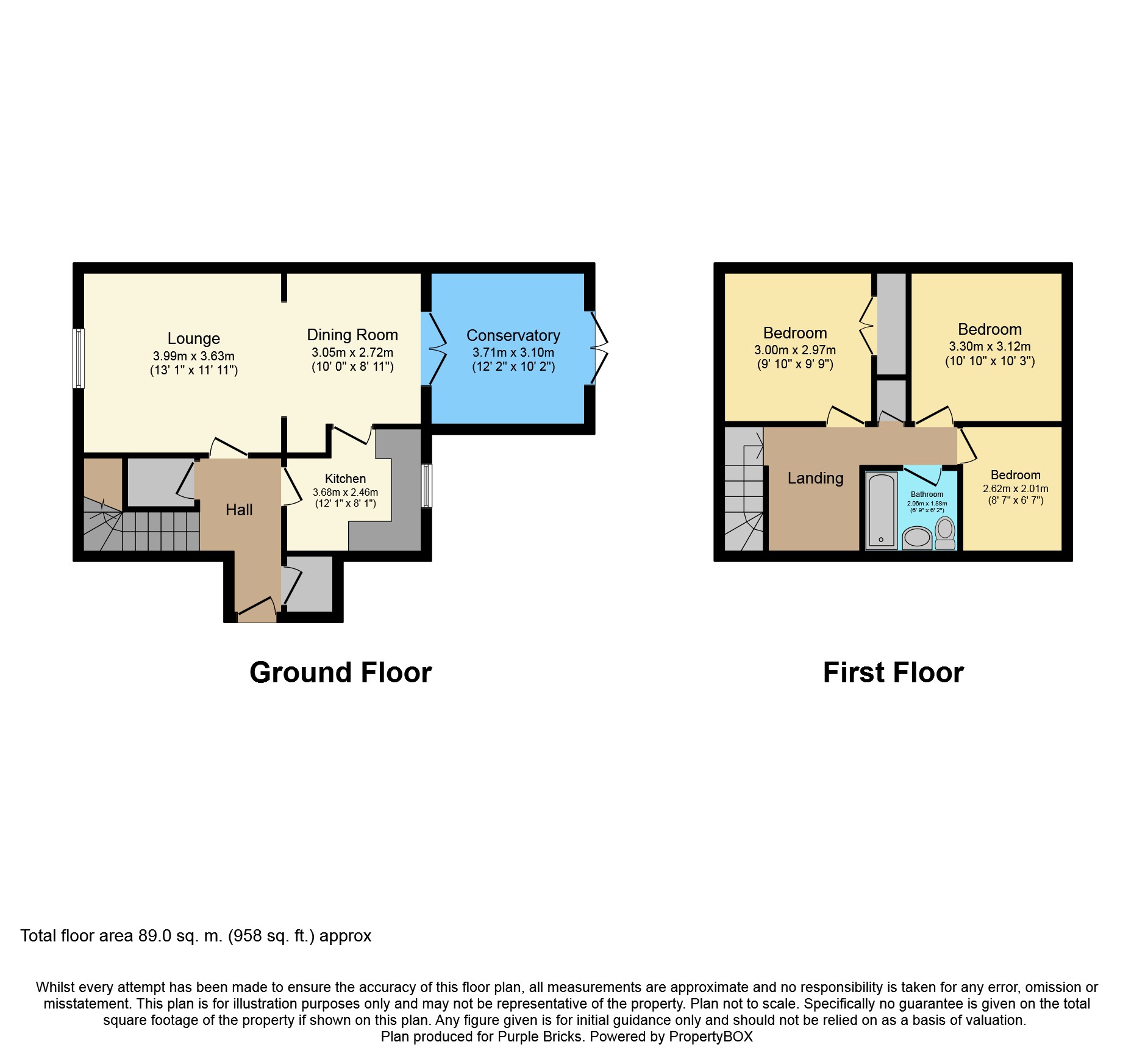3 Bedrooms Detached house for sale in Townsway, Preston PR5 | £ 200,000
Overview
| Price: | £ 200,000 |
|---|---|
| Contract type: | For Sale |
| Type: | Detached house |
| County: | Lancashire |
| Town: | Preston |
| Postcode: | PR5 |
| Address: | Townsway, Preston PR5 |
| Bathrooms: | 1 |
| Bedrooms: | 3 |
Property Description
***detcahced house with double garage and large gardens***
***no chain***
This fantastic three bedroom detached home is set within an extremely popular resdiential area within Lostock hall. Close by to amenities such as major supermarkets, highly rated primary and secondary schools and minutes away from motorway links such as M6, M65 and M61.
The propety itself is sold with no onward chain and is perfect for a growing family with superb living space internally, to the ground floor a welcoming hallway and W.C., open plan living space with dining room and conservatory and door through to kitchen with appliances. To the first floorThree bedrooms, two with fitted wardrobe space and a superb modern family bathroom. Externally the property has gardens to the front side and rear, not overlooked and a sun trap. Also a double garage with power and parking to the front for several cars.
This wonderful family home is spacious internally and out and within a superb residential area, don't miss your chance to view.
Entrance Hallway
Stairs to first floor, doors through to living area, W.C. And Kitchen.
W.C.
Low level W.C., wash hand basin, tiled surround. Window to front.
Lounge
13'1'' x 11'11''
Open plan living space with window to front, carpet floor and feature fireplace. Radiator, Opening into Dining room.
Dining Room
10' x 8'11''
Opening from lounge, carpet floor, radiator and French doors into conservatory.
Conservatory
12'2'' x 10'2''
Tiled floor, window surround and sliding doors into rear garden.
Kitchen
12'1'' x 8'1''
Twin aspect with vinyl flooring, range of eye/base level units, washing machine, dishwasher, fridge, freezer, electric oven and gas hob.
First Floor
First Floor
Bedroom One
10'10''x 10'3''
Window to side aspect with carpet, built in wardrobes, radiator.
Bedroom Two
9'10'' x 9'9''
Rear aspect with carpets, window, built in wardrobes/dressing table. Radiator.
Bedroom Three
8'7'' x 6'7''
Window to rear aspect with carpets, radiator.
Bathroom
6'9'' x 6'2''
Fully tiled, modern suite with p-shaped bath with electric shower over, W/C and sink. Heated towel rail and window.
Gardens
A spacious driveway and garden to the front and lawn area to the side, to the rear a garden with lawn and patio areas. Detached double garage to front with power and parking for several cars.
Property Location
Similar Properties
Detached house For Sale Preston Detached house For Sale PR5 Preston new homes for sale PR5 new homes for sale Flats for sale Preston Flats To Rent Preston Flats for sale PR5 Flats to Rent PR5 Preston estate agents PR5 estate agents



.png)










