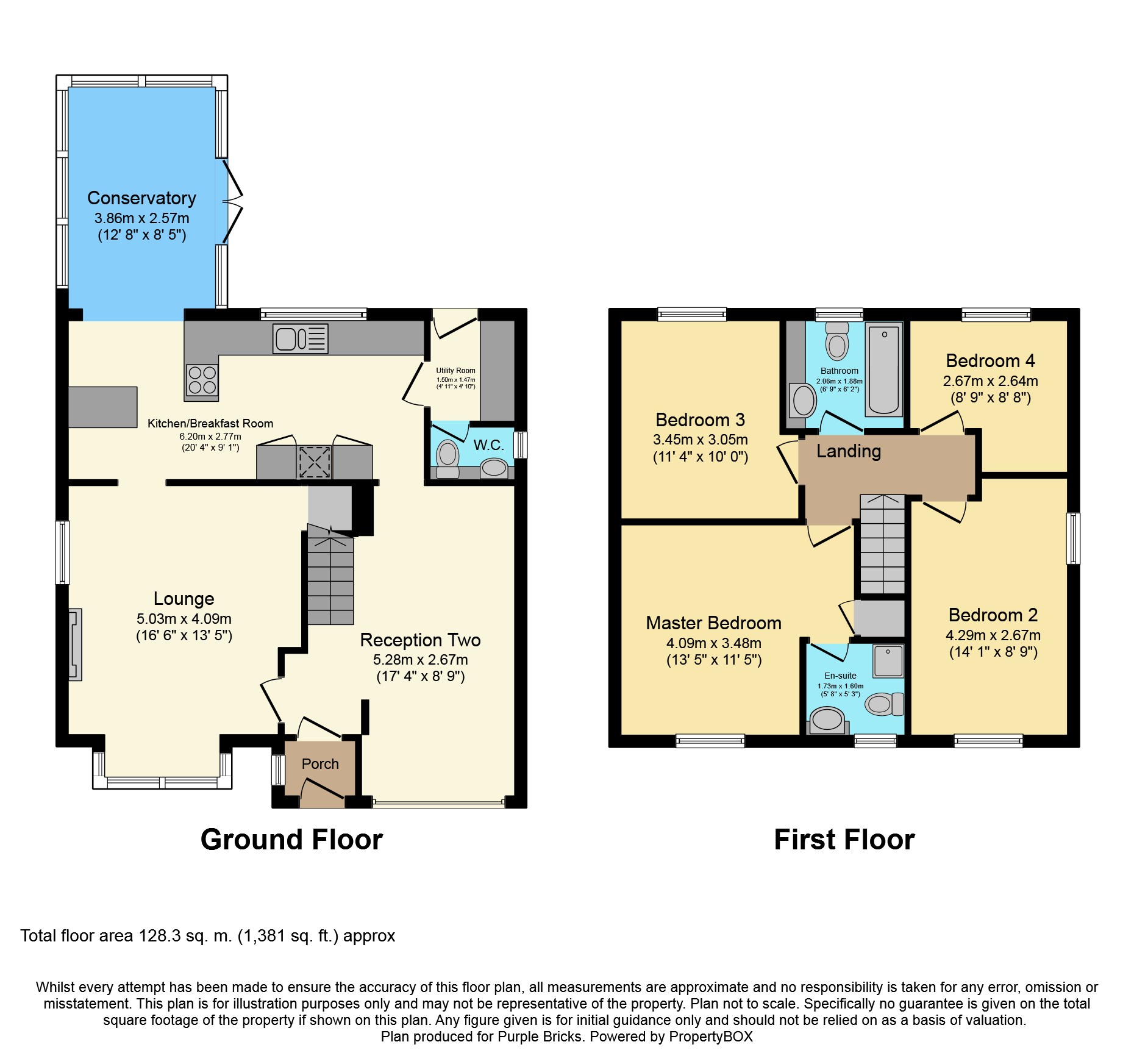4 Bedrooms Detached house for sale in Tranby Park Meadows, Hessle HU13 | £ 270,000
Overview
| Price: | £ 270,000 |
|---|---|
| Contract type: | For Sale |
| Type: | Detached house |
| County: | East Riding of Yorkshire |
| Town: | Hessle |
| Postcode: | HU13 |
| Address: | Tranby Park Meadows, Hessle HU13 |
| Bathrooms: | 1 |
| Bedrooms: | 4 |
Property Description
(Guide Price £270,000-£280,000)
*** This is one not to be missed! ***
Four Bedroom Modern Style detached house with entrance porch, two reception rooms, open plan kitchen/breakfast room with modern integrated kitchen with granite work tops and matching breakfast bar, conservatory, utility room and W.C to the ground floor.
Four spacious bedrooms (master with En-suite shower room) and family bathroom to the first floor.
It benefits from gas central heating, double glazing, drive and feature garden with covered patio and summerhouse.
Extra's negotiable; wine cooler in kitchen, several projector screens in the house as well as in the garden plus hot tub.
Early Viewing Recommended to avoid disappointment.
Entrance Porch
Via entrance door.
UPVC double glazed window to side aspect, light fitting, laminated flooring and door to inner lobby area.
Lobby
Stairs to first floor landing, light fitting, open plan to reception two and door to lounge.
Lounge
13ft 5 (excluding bay) x 16ft 6 maximum to under stairs area.
Double glazed bay window to front aspect and double glazed window to side aspect. Feature fireplace with electric firelight fitting, radiator, light fitting and opening to kitchen/breakfast room.
Reception Room Two
14ft 4 x 8ft 9
Previously the garage this has now been converted to living accommodation.
UPVC double glazed bay window to front aspect, radiator, spot light fittings, laminated flooring and opening to kitchen/breakfast room.
Kitchen/Breakfast
9ft 1 x 20ft 4
double glazed window to rear aspect, two modern style chrome vertical radiators, light fitting, spot light fittings and laminated flooring.
Modern high gloss kitchen comprising of; base, drawer and wall mounted units, granite work tops and splash backs also incorporated sink unit. Integrated appliances; dishwasher, fridge/freezer, double oven and separate five ring induction hob.
Also matching fitted breakfast bar.
Open plan to conservatory and door to utility room with access to W.C.
Conservatory
12ft 8 x 8ft 5
Radiator, light fitting, laminated flooring and under floor heating.
UPVC double glazed windows to rear and side aspects also UPVC French doors to the side aspect leading to the rear garden.
Utility Room
4ft 11 x 4ft 10
Entrance door with double glazed insert to rear aspect leading to rear garden. Work surface with splash back tiles, space for dryer and space and plumbing for washing machine. Radiator, central heating boiler, light fitting, tiled effect flooring and door to W.C.
W.C.
3ft 11 x 4ft 10
Double glazed window to side aspect, radiator, light fitting and tiled effect flooring. W.C and vanity sink unit.
First Floor Landing
Doors to all bedrooms and bathroom, spot light fitting and loft hatch with pull down ladder leading to boarded loft space.
Master Bedroom
11ft 5 x 13ft 5 maximum.
Double glazed window to front aspect, radiator, light fitting, cupboard housing hot water cylinder and door to En-suite shower room.
Master En-Suite
5ft 3 x 5ft 8
Double glazed window to front aspect, radiator and spot light fittings.
Three piece suite comprising; W.C, vanity sink unit and shower cubical.
Bedroom Two
14ft 1 maximum x 8ft 9
Double glazed windows to front and aspects, radiator, light fitting and laminated flooring.
Bedroom Three
11ft 4 x 10ft
Double glazed window to rear aspect, radiator and light fitting.
Bedroom Four
8ft 8 x 8ft 9 maximum.
Currently used as a study
Double glazed window to rear aspect, radiator and light fitting.
Family Bathroom
6ft 2 x 6ft 9
Double glazed window to rear aspect, radiator and light fitting.
Three piece suite comprising; W.C, vanity sink unit and panelled bath.
Driveway
Driveway to the front of the property providing off street parking.
Outside
As well as the driveway there is a feature garden with shrubs and access down the sides of the property leading to the rear garden.
Rear Garden
Enclosed feature garden with summerhouse and covered patio complete with outdoor heater.
There is also a hot tub which we believe to be still in warrantee and projector screen both negotiable.
Summer House
Built of timber construction carpeted and with electricity power.
Location
Fantastic location in Hessle close to Humber Bridge, access to 1079, A63 leading to M62.
Also close by and catchment area for local schools.
Lots of shops/amenities/bars and restaurants can be found in Hessle particularly in Hessle Square.
Hessle also has local bus routes plus its own railway station.
Property Location
Similar Properties
Detached house For Sale Hessle Detached house For Sale HU13 Hessle new homes for sale HU13 new homes for sale Flats for sale Hessle Flats To Rent Hessle Flats for sale HU13 Flats to Rent HU13 Hessle estate agents HU13 estate agents



.png)



