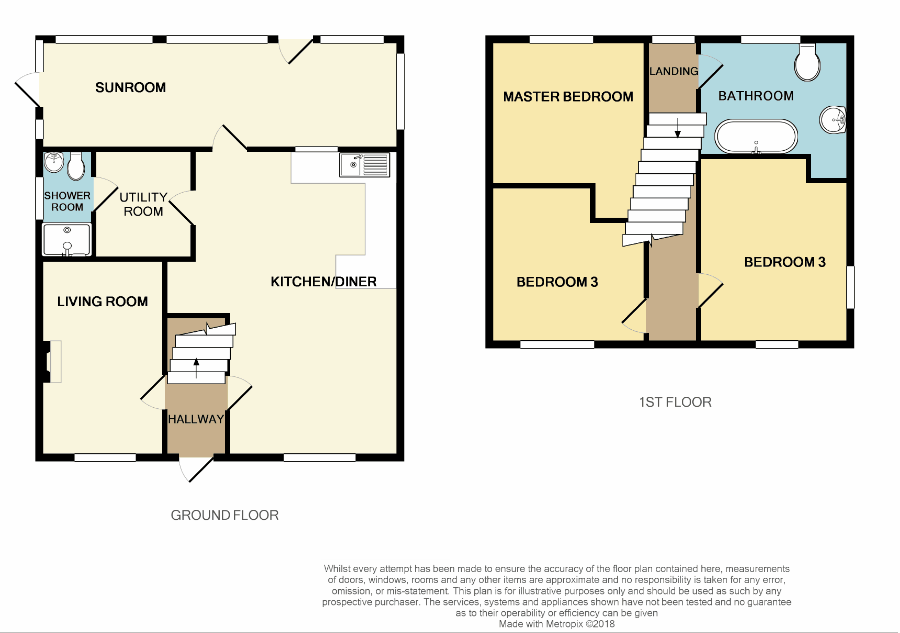5 Bedrooms Detached house for sale in Trapp, Llandeilo SA19 | £ 480,000
Overview
| Price: | £ 480,000 |
|---|---|
| Contract type: | For Sale |
| Type: | Detached house |
| County: | Carmarthenshire |
| Town: | Llandeilo |
| Postcode: | SA19 |
| Address: | Trapp, Llandeilo SA19 |
| Bathrooms: | 4 |
| Bedrooms: | 5 |
Property Description
Yopa are delighted to offer for sale a rare opportunity to buy a characterful 2 bed farm house and a detached 3 bed room house with a barn and approximately 2.5 acres of land. The farmhouse also benefits from a lovely farmhouse style open plan kitchen diner, a sun room and a lounge. There is a downstairs shower room, utility room and larder. To the first floor are two bedrooms and a family bathroom. The downstairs has underfloor heating. There are also many beautiful features such a beamed ceilings, exposed stone walls, alder wood flooring and furniture including windows sills.
The detached house comprises of an open plan kitchen/ dining room. Utility area and downstairs shower room. Living room to the ground floor. To the first floor are three bedrooms and a family bathroom.
The barn has two ground floor rooms, one of which is a currently a workshop and the other is a large store room and above this is currently bedroom. There is a lot of potential in this property if planning could be obtained.
All situated in a rural location yet still in close enough proximity to nearby Llandeilo, Carmarthen and even Llanelli.
There is potentially no forward chain with this property and there may also be the opportunity to purchase one house separately from the other.
To fully appreciate the full extent of the character, the land and indeed the potential viewing is highly recommended.
The property briefly comprises of:-
The Farmhouse
Ground Floor
Entrance
Utility area with sink. Currently houses the washing machine and boiler. Two side windows (one of which is in the style of an arrow slit) and a ceiling window.
Shower Room
Tiled floor and part tiled walls. Arrow slit window to side. Wall mounted shower. Towel rail.
Kitchen Dining Room 5.8m x 4.4m (19ft0 x 14ft4)
Tiled floor. Part tiled walls, part exposed stone and part plastered. Matching base and wall units and a breakfast bar. Beamed ceiling. Stairs to first floor. Window to rear and front. Doorway to front yard.
Larder 3.0 x 1.4m (9ft8 x 4ft5)
Tiled floor. Shelving. Arrow slit window to side. Currently houses fridge and separate freezer.
Living Room 3m x 3m (10ft8 x 10ft8)
Carpeted floor. Exposed stone wall and plastered walls. Log burner. Window to front, side and rear.
Sunroom 3.9m x 3.9m (12ft7 x 12ft 7)
Tiled floor. Exposed stone walls, plastered walls and windows to both sides and rear. Beamed ceiling.
First Floor
Master Bedroom 5.0m x 4.5m (16ft4 x 14ft7)
Solid wood floor. Wall mounted radiators. Windows to front and rear.
Bedroom 2 4.4m x 3.1m (14ft4 x 10ft1)
Solid wood floor. Feature circular window. Wall mounted radiators. Feature low level window. Window to rear. Painted stone wall and exposed stone work.
Family Bathroom 2.7m x 2.1m (8ft8 x 8ft8)
Tiled floor. Part tiled walls. Painted stone walls. Towel rail. Corner bath with shower over. Wash hand basin and W.C. Window to rear.
Externally
Gated yard with parking for several vehicles. Side and rear garden leading to woodlands and vegetable garden and stream behind. Approximately 2.5 acres.
Detached House
Ground Floor
Entrance Hallway
Carpeted floor. Doorway to living room, doorway to kitchen diner and stairs to first floor. Wall mounted radiator.
Kitchen Diner 5.9m x 3.6m expanding to 4.3m (19ft3 x 11ft8 & 14ft1)
Kitchen area has a tiled floor. Matching base units. Wood panel ceilings. Window to rear. The dining area has laminate wood floor. Beamed ceilings. Window to front. Wall mounted radiator.
Larder leading to Shower Room
Larder has base units and currently houses fridge, separate freezer and spin dryer. Shelving. Tiled floor. Window to rear. Shower room has walk in shower, wash hand basin and w.C. Tiled floor and walls. Wall mounted radiator.
Living Room 3.6m x 3.1m (11ft8 x 10ft1)
Laminate floor. Inset fire place with log burner. Window to front. Wall mounted radiator.
Sunroom 6.9m x 2.1m (22ft6 x 6ft8)
Concrete floor. Windows to both sides and rear. Currently housing the boiler
First Floor.
Master Bedroom 3.6m x 2.9m (11ft8 x 9ft5)
Laminate floor. Window to rear and side. Storage area. Wall mounted radiator.
Bedroom 2 3.7m x 3.0m (12ft1 x 9ft8)
Wood floor. Storage cupboard. Window to front. Wall mounted radiator.
Bedroom 3 3.0m x 2.8m (9ft8 x 9ft1)
Laminate floor. Window to rear. Wall mounted radiator.
Bathroom 2.8m x 2.2m (9ft1 x 7ft2)
Laminate floor. Storage area. Bath. Wash hand basin and w.C. Part tiled wall. Window to rear. Wall mounted radiator.
Externally
To rear is a patio area and a small lawned area with further garden area behind.
The Barn
Currently a ground level workshop 4.7m x 4.3 (15ft4 x 14ft1)and next to this is a large storage area 6.4m x 4.9m (20ft9 x 16ft0) also on the ground floor with stairs leading up to bedroom.
Property Location
Similar Properties
Detached house For Sale Llandeilo Detached house For Sale SA19 Llandeilo new homes for sale SA19 new homes for sale Flats for sale Llandeilo Flats To Rent Llandeilo Flats for sale SA19 Flats to Rent SA19 Llandeilo estate agents SA19 estate agents



.png)


