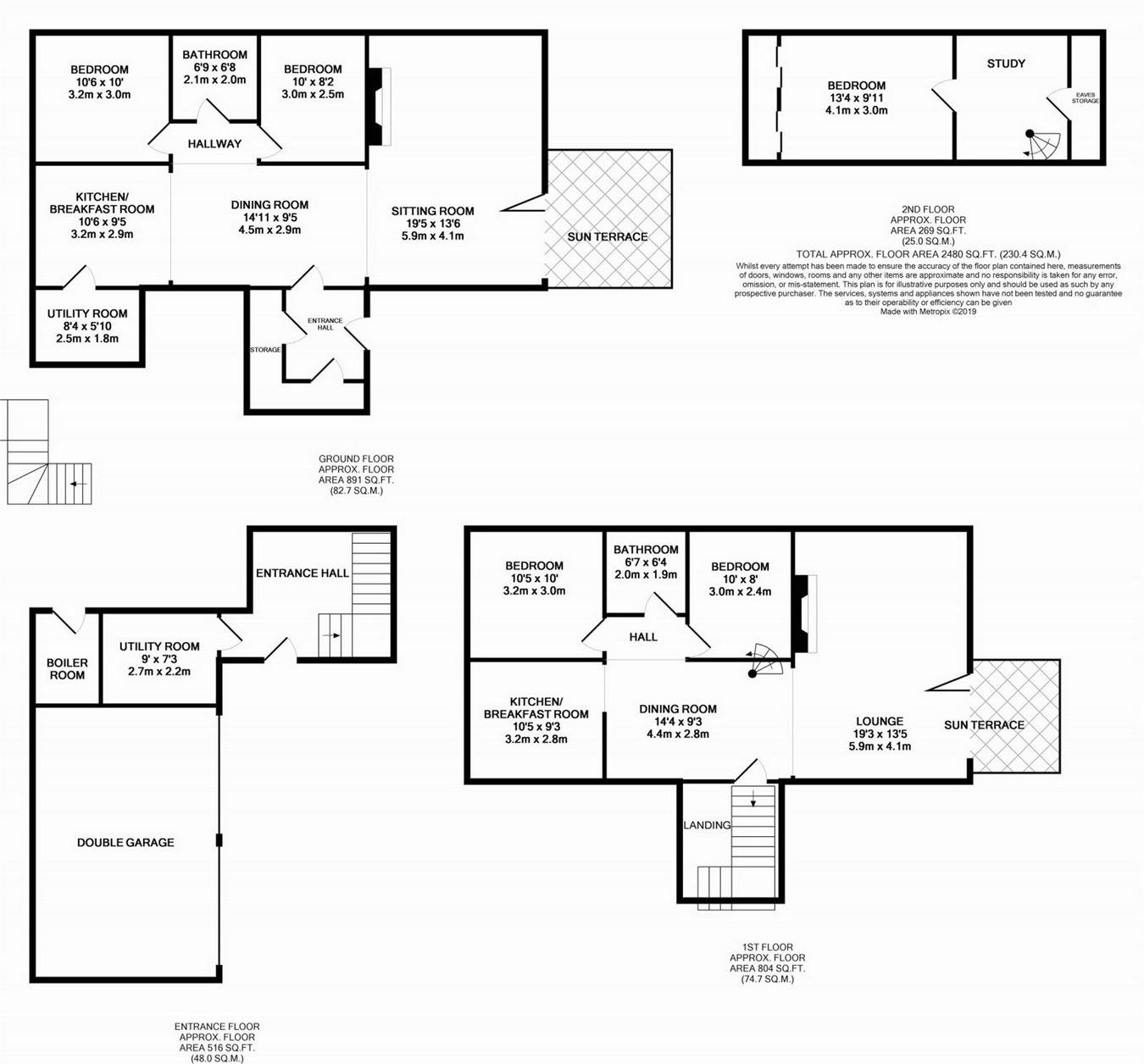5 Bedrooms Detached house for sale in Treetops And Mossbrae, Main Street, Scotlandwell, Kinross-Shire KY13 | £ 315,000
Overview
| Price: | £ 315,000 |
|---|---|
| Contract type: | For Sale |
| Type: | Detached house |
| County: | Perth & Kinross |
| Town: | Kinross |
| Postcode: | KY13 |
| Address: | Treetops And Mossbrae, Main Street, Scotlandwell, Kinross-Shire KY13 |
| Bathrooms: | 0 |
| Bedrooms: | 5 |
Property Description
Key features:
- Excellent Country house with letting potential
- Possible “Granny” Annexe
- Edinburgh International Airport 30 mins
- Junction 5 M90: 5.4 miles
- Park & Ride Kinross: 6.2 miles
- The Well Country Inn: 150m
- Woodland Views
- Treetops EPC Rating - E
- Mossbrae EPC Rating - D
Main Description
An outstanding Country House set in extensive landscaped gardens and enjoying panoramic aspects over the adjacent open countryside. This property has been subdivided into two separate stylish apartments. The property is offered to the market in it’s entirety however individual offers for each of the apartments may be considered. Treetops is a 3 Bedroomed Apartment forming the upper two levels and is presented in an outstanding contemporary style with features including an infinity glass balcony. Mossbrae is a 2 Bedroomed Apartment and forms the lower level of the house. This again is a well-appointed apartment with bi-fold doors onto a sun terrace. The accommodation could be combined to form a single dwelling or could provide living accommodation and a “granny” apartment or a letting property providing an additional income. There is a Double Garage and within the outstanding landscaped grounds there is parking for several vehicles. Oil Central Heating.
Viewing will be required to appreciate all the style and features of this outstanding property. Viewing can be arranged by appointment with the selling agents or contact the owner direct on .
Treetops
Treetops enjoys woodland views from a quality infinity glass balcony. This immaculately presented modern home which is accessed via a wide, curved carpeted staircase to the first floor landing area with window seat and bespoke stained glass decorative window.
The Kitchen with oak breakfast bar, has an excellent range of high gloss base and wall units. Appliances/fittings include a double under counter oven, four ring ceramic hob, stainless steel over hob extractor unit, stainless steel sink, wall mounted radiator, integrated wine fridge, integrated dishwasher. The property also benefits from a ground floor Utility Room with space for freestanding appliances. The Kitchen is open plan to the Dining area/Sitting Room centred around a painted spiral staircase.
The Sitting Room benefits from a high degree of natural light supplied by bi-fold doors and a quality infinity glass balcony. The views from this room are simply outstanding and far reaching to the Ochil Hills.
The second floor landing has two deep fitted storage cupboards which conceals attic space behind. The versatile landing area has space for a home office if desired and a large Velux window provides natural light.
The Master Bedroom is a generous room with fitted wardrobes, and enjoys impressive views of Bishop Hill. Bedroom 2 and 3 and the stylish Family Shower Room are accessed via an inner hall from the open plan first floor. The modern Shower Room has a walk in shower, surface mounted wash hand basin, vanity area and W.C. With concealed cistern.
Mossbrae
Mossbrae in an immaculately presented garden apartment. In a rural yet commutable location, the traditional exterior belies a stylish a well-equipped property. Ideal as a first time home, holiday let or second home.
The Entrance Hall is carpeted with two fitted storage areas. The Kitchen has a good range of units with complementary work tops and fittings including a four ring ceramic hob, integrated dishwasher, single oven and microwave, stainless steel sink, vertical radiator and spotlighting. The Kitchen has two windows to the rear of the property and the property benefits from a Utility Room with space for four free standing appliances.
The generous Sitting area is carpeted with bi-fold doors to the garden, two side windows and dado rail, the focal point of the room being a painted stone fireplace with electric fire.
One of the two Bedrooms has a fitted double wardrobe and views to the garden and the ground floor Shower Room is well equipped with fitted vanity furniture and quadrant shower enclosure.
Externally
The combined property has a double garage, gravel driveway parking for four vehicles and access to a shared boiler room.
The combined garden grounds are impressive, open plan to both properties with established boundaries and mature planting.
The property has Oil Central Heating and each property has access to a shared boiler room.
Directions:
From Kinross, follow the road signs to Kinnesswood, taking the A911. Drive through Wester Balgedie, Easter Balgedie and Kinnesswood. After passing Portmoak Church, our for sale board will be visible on the right hand side.
Property Location
Similar Properties
Detached house For Sale Kinross Detached house For Sale KY13 Kinross new homes for sale KY13 new homes for sale Flats for sale Kinross Flats To Rent Kinross Flats for sale KY13 Flats to Rent KY13 Kinross estate agents KY13 estate agents



.png)







