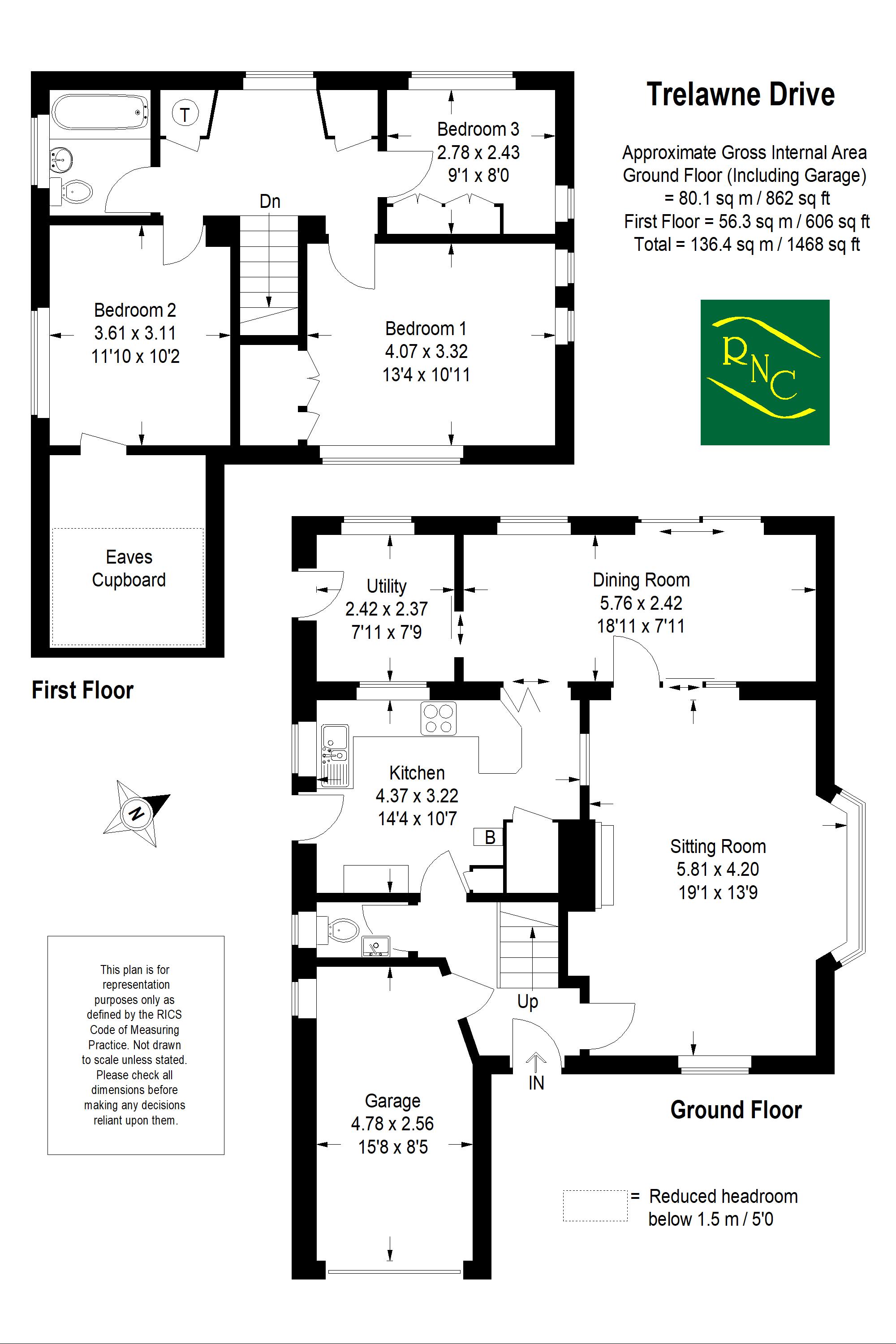3 Bedrooms Detached house for sale in Trelawne Drive, Cranleigh GU6 | £ 550,000
Overview
| Price: | £ 550,000 |
|---|---|
| Contract type: | For Sale |
| Type: | Detached house |
| County: | Surrey |
| Town: | Cranleigh |
| Postcode: | GU6 |
| Address: | Trelawne Drive, Cranleigh GU6 |
| Bathrooms: | 1 |
| Bedrooms: | 3 |
Property Description
A light and airy three bedroom detached house benefiting from a single storey extension to the rear and a generous south westerly orientation rear garden. The property is situated in the popular 'Hitherwood area' of Cranleigh within walking distance of the village High Street and amenities. The well maintained accommodation comprises; three good size bedrooms and a family bathroom on the first floor. One of the bedrooms benefits from a large walk-in eaves storage cupboard which has the potential to be converted to an en-suite, subject to the usual consents. On the ground floor the large double aspect sitting room is a lovely feature of the property and opens through to a separate dining room in the extension to the rear, which in turn has doors opening out onto the rear patio. The kitchen comprises a selection of pine fronted units with a small breakfast bar and also has doors to the dining room. The cloakroom and the integral garage complete the accommodation. It is our opinion that whilst the property has been well maintained it is a little dated in part and therefore holds further potential for improvement or possibly to extend if required, subject to the usual consents.
Covered Porch:
Tiled step, front door to:
Entrance Hall:
Door to garage.
Cloakroom:
Comprising; close coupled WC, wash hand basin with mixer tap.
Double Aspect Sitting Room: (19' 1'' x 13' 9'' (5.81m x 4.20m))
Large bay window to side aspect, central feature fireplace with gas flame effect fire, tiled surround and hearth. Double internal glazed doors to:
Dining Room: (18' 11'' x 7' 11'' (5.76m x 2.42m))
Lovely bright room with rear aspect window, sliding patio doors.
Kitchen: (14' 4'' x 10' 7'' (4.37m x 3.22m))
Comprising; range of base and eye level pine units including cupboards and drawers and breakfast bar area. Inset one and a half bowl stainless steel sink with mixer tap, for free-standing cooker (included), space for free-standing fridge/freezer, floor mounted gas fired boiler for heating and hot water, understairs cupboard, back door.
Utility Room: (7' 11'' x 7' 9'' (2.42m x 2.37m))
Comprising; twin stainless steel sinks with mixer tap over and storage cupboard under, space and plumbing for washing machine, space for free-standing freezer.
Stairs To First Floor Landing:
Generous landing area, window to rear aspect, cupboard housing hot water cylinder with fitted shelving, further built-in cupboard with hanging rail, access to loft space.
Bedroom One: (13' 4'' x 10' 11'' (4.07m x 3.32m))
Double aspect, double bedroom, walk-in cupboard with hanging rails, shelves and drawers.
Bedroom Two: (11' 10'' x 10' 2'' (3.61m x 3.11m))
Double bedroom, large walk-in eaves cupboard (potential for en-suite).
Bedroom Three: (9' 1'' x 8' 0'' (2.78m x 2.43m))
Selection of fitted wardrobe cupboards and dressing table unit, double aspect.
Family Bathroom:
Comprising; panelled bath with mixer tap and separate thermostatic shower over, glass shower screen, wall mounted wash hand basin, close coupled WC, chrome towel rail, tiled walls to wet areas.
Outside:
To the front of the property a driveway provides parking for two vehicles leading to the garage, bordered by an area of neatly maintained lawn. To the rear of the property is a generous rear garden benefiting from the sunny south westerly orientation. The garden is predominantly laid to lawn bordered by shaped flower beds and paved pathway to the rear of the garden where there is a further paved patio area behind a trellis screen and a timber garden shed.
Integral Single Garage: (15' 8'' x 8' 5'' (4.78m x 2.56m))
Up and over door, power and light.
Services:
Mains water, gas and electricity.
Property Location
Similar Properties
Detached house For Sale Cranleigh Detached house For Sale GU6 Cranleigh new homes for sale GU6 new homes for sale Flats for sale Cranleigh Flats To Rent Cranleigh Flats for sale GU6 Flats to Rent GU6 Cranleigh estate agents GU6 estate agents



.png)




