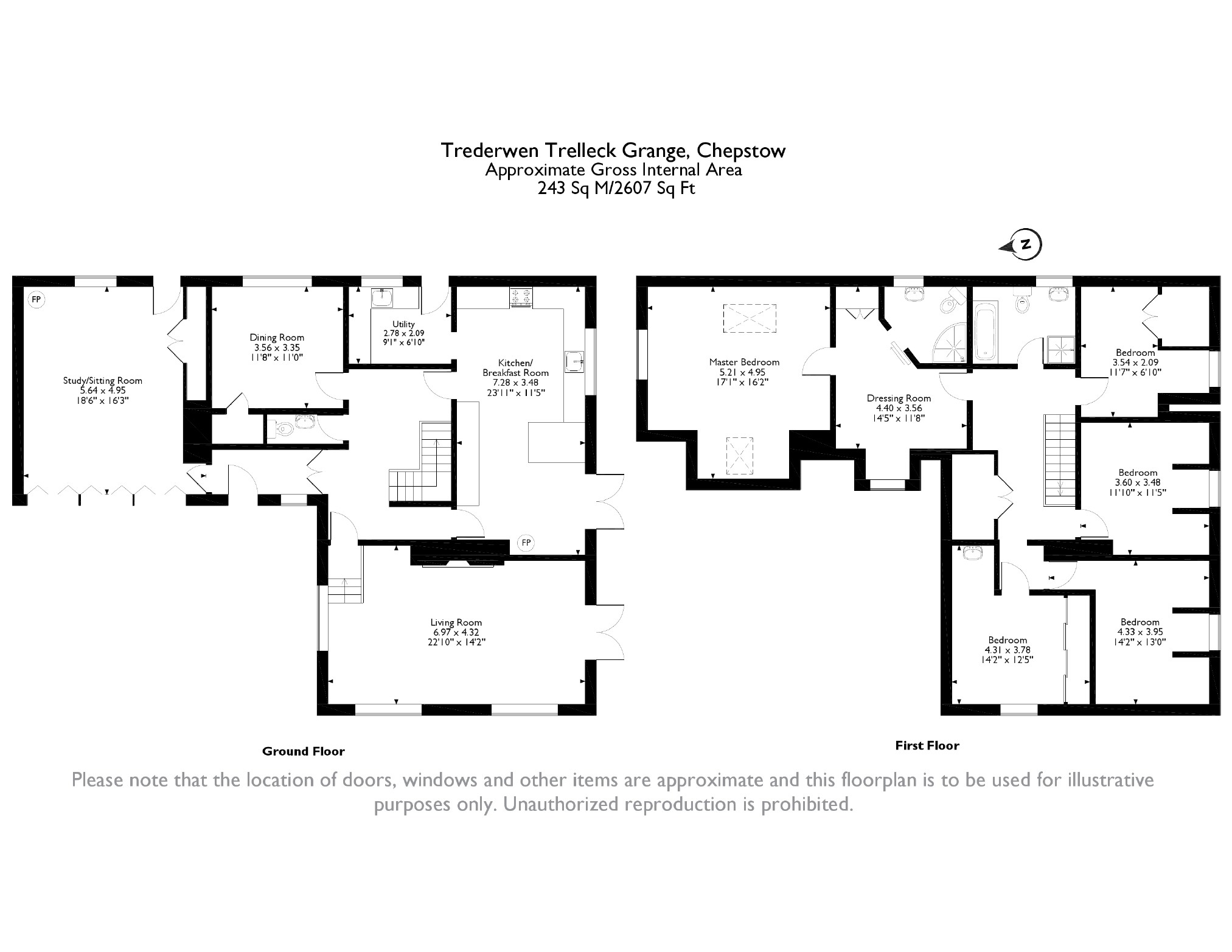5 Bedrooms Detached house for sale in Trelleck Grange, Near Chepstow, Monmouthshire NP16 | £ 660,000
Overview
| Price: | £ 660,000 |
|---|---|
| Contract type: | For Sale |
| Type: | Detached house |
| County: | Monmouthshire |
| Town: | Chepstow |
| Postcode: | NP16 |
| Address: | Trelleck Grange, Near Chepstow, Monmouthshire NP16 |
| Bathrooms: | 2 |
| Bedrooms: | 5 |
Property Description
This five bedroomed property has been beautifully refurbished to combine old character with modern décor and comfort. It is situated in glorious surroundings adjacent to open fields. The extensive mature gardens and grounds combine a mixture of established shrubs, trees and lawns.
Although delightfully rural, just over a mile from Llanishen, the property is easily accessible from both Monmouth and Chepstow, where there are both excellent shopping facilities and road connections to the Severn Bridge (M48), Bristol and Cardiff
The accommodation comprises entrance hall, study/sitting room, inner hall, living room, cloakroom, dining room, kitchen/breakfast room, utility room, five bedrooms (master bedroom with dressing room and en-suite) and family bathroom.
The Sweeping Driveway Approach Leads To Ample Parking Space And Steps Up To A Solid Wood Front Door Leading Into:-
Entrance Hall
Natural hard wood flooring.
Study / Sitting Room (5.64m x 4,95m (18'6" x 13'1"))
Wood-burning stove. Bi-folding door to front. Cupboard housing filter system for borehole. Double glazed door to rear.
Casement Doors From Entrance Hall To:-
Inner Hall
Stairs off to:-
Living Room (6.97m x 4.32m (22'10" x 14'2"))
Steps down. Exposed beams. French doors to decking. Feature fireplace housing wood-burning stove.
Cloakroom
Comprising low level wc and wash hand basin.
Dining Room (3.56m x 3.35m (11'8" x 11'0"))
Useful pantry cupboard.
Kitchen / Breakfast Room (7.28m x 3.48m (23'11" x 11'5"))
Magnificently fitted with a range of base and wall cupboards with quartz worktops incorporating 1.5 bowl stainless steel sink unit with mixer tap. Integrated dishwasher. Fridge and freezer. Alpha range cooker supplying central heating and hot water. Built-in oven and microwave and hob. French doors to garden.
Utility Room (2.78m x 2.09m (9'1" x 6'10"))
Base and wall units with worktops incorporating a stainless steel sink unit with mixer tap. Plumbing for automatic washing machine. Venting for tumble drier. Half glazed door to rear.
Stairs To First Floor And Landing
Airing cupboard housing hot water cylinder and shelving.
Master Bedroom Suite (5.21m x 4.95m (17'1" x 16'3"))
Comprising:-
Bedroom One (5.21m x 4.95m (17'1" x 16'3"))
Access to loft area, Velux windows.
Dressing Room (4.40m x 3.56m (14'5" x 11'8"))
Fitted wardrobes.
En-Suite Shower Room
Comprising low level close couple wc, vanity wash hand basin and step-in shower cubicle. Ladder style radiator.
Bedroom Two (4.31m x 3.78m (14'2" x 12'5"))
Vanity wash hand basin. Built-in wardrobes.
Bedroom Three (3.54m x 2.09m (11'7" x 6'10"))
Sloping ceilings. Access to eaves storage area.
Bedroom Four (3.60m x 3.48m (11'10" x 11'5"))
Sloping ceilings.
Bedroom Five (4.33m x 3.95m (14'2" x 13'0"))
Family Bathroom
Comprising bath with mixer tap, low level wc, wash hand basin and step-in shower cubicle.
The property has the benefit of extensive gardens and grounds comprising many and varied mature trees and shrubs with expansive lawns. Raised decking areas are situated to make the most of the magnificent setting and views and to enjoy the abundance of local birdlife.
Outbuildings include garage, greenhouse, various summer houses and shed.
You may download, store and use the material for your own personal use and research. You may not republish, retransmit, redistribute or otherwise make the material available to any party or make the same available on any website, online service or bulletin board of your own or of any other party or make the same available in hard copy or in any other media without the website owner's express prior written consent. The website owner's copyright must remain on all reproductions of material taken from this website.
Property Location
Similar Properties
Detached house For Sale Chepstow Detached house For Sale NP16 Chepstow new homes for sale NP16 new homes for sale Flats for sale Chepstow Flats To Rent Chepstow Flats for sale NP16 Flats to Rent NP16 Chepstow estate agents NP16 estate agents



.png)











