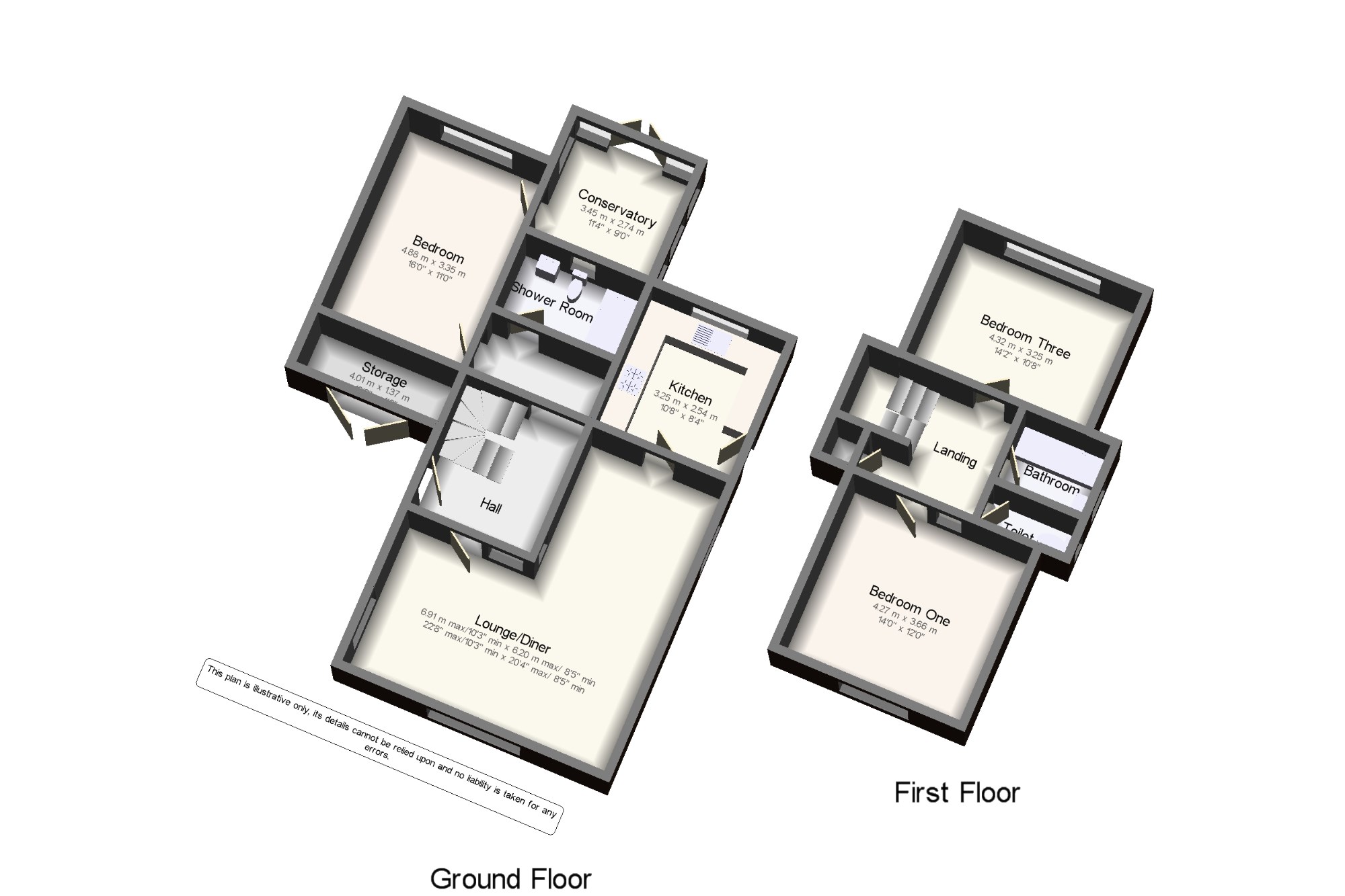3 Bedrooms Detached house for sale in Trelogan, Flintshire, ., Uk CH8 | £ 189,000
Overview
| Price: | £ 189,000 |
|---|---|
| Contract type: | For Sale |
| Type: | Detached house |
| County: | Flintshire |
| Town: | Holywell |
| Postcode: | CH8 |
| Address: | Trelogan, Flintshire, ., Uk CH8 |
| Bathrooms: | 0 |
| Bedrooms: | 3 |
Property Description
An extended well presented detached family sized property which boasts beautiful countryside views to all elevations. It benefits from double glazing, lpg heating and some night storage heating. It affords a reception hallway, L shaped lounge with good size dining room, fitted kitchen, downstairs shower with walk in shower, master bedroom, double glazed conservatory. On the first floor level there are two further bedroom both of which have wonderful views and there is a bathroom with separate WC. Outside there is a driveway leading to a storage room which was originally the garage and there are front and rear gardens.
Hall x . UPVC front double glazed door. Radiator, under stair storage cupboard.
'L' shaped Lounge/Diner 22'8" x 20'4" (6.9m x 6.2m). Triple aspect double glazed uPVC windows facing the front and side. Ornamental timber fire surround housing living flame effect gas fire, two storage heaters, dado rail.
Kitchen 10'8" x 8'4" (3.25m x 2.54m). UPVC side double glazed door opening onto the garden. Double glazed uPVC window facing the rear. Laminate flooring, tiled splashbacks. Roll top work surface, fitted wall and base units, stainless steel sink with mixer tap, space for oven, overhead hooded extractor, integrated fan, integrated dishwasher and fridge, space for washing machine.
Shower Room 9'5" x 5'9" (2.87m x 1.75m). Double glazed uPVC window with obscure glass facing the rear. Heated towel rail, tiled walls. Low level WC, walk-in shower, wall-mounted sink, extractor fan.
Bedroom One 14' x 12' (4.27m x 3.66m). Double glazed uPVC window facing the front overlooking the surrounding fields. Radiator, built-in storage cupboard.
Conservatory 11'4" x 9' (3.45m x 2.74m). UPVC French double glazed door opening onto the garden. Double aspect double glazed uPVC windows facing the rear and side. Tiled flooring, ceiling light with fan attachment.
Landing x . Loft access . Built-in storage cupboard.
Bedroom Two 16' x 11' (4.88m x 3.35m). Double glazed uPVC window facing the front with beautiful countryside views of the surrounding area, eaves storage cupboards. Radiator.
Bedroom Three 14'2" x 10'8" (4.32m x 3.25m). Double glazed uPVC window facing the rear overlooking fields. Radiator.
Bathroom x . Double glazed uPVC window with obscure glass. Radiator, laminate flooring, tiled walls. Panelled bath with mixer tap and shower over the bath.
Toilet x . Double glazed uPVC window with obscure glass. Laminate flooring. Low level WC.
Outside x . Front lawned garden with driveway adjacent. There is a storage/workshop which was originally part of the garage. Side gate leads to a open aspect lawned rear garden which has lovely views.
Property Location
Similar Properties
Detached house For Sale Holywell Detached house For Sale CH8 Holywell new homes for sale CH8 new homes for sale Flats for sale Holywell Flats To Rent Holywell Flats for sale CH8 Flats to Rent CH8 Holywell estate agents CH8 estate agents



.png)



