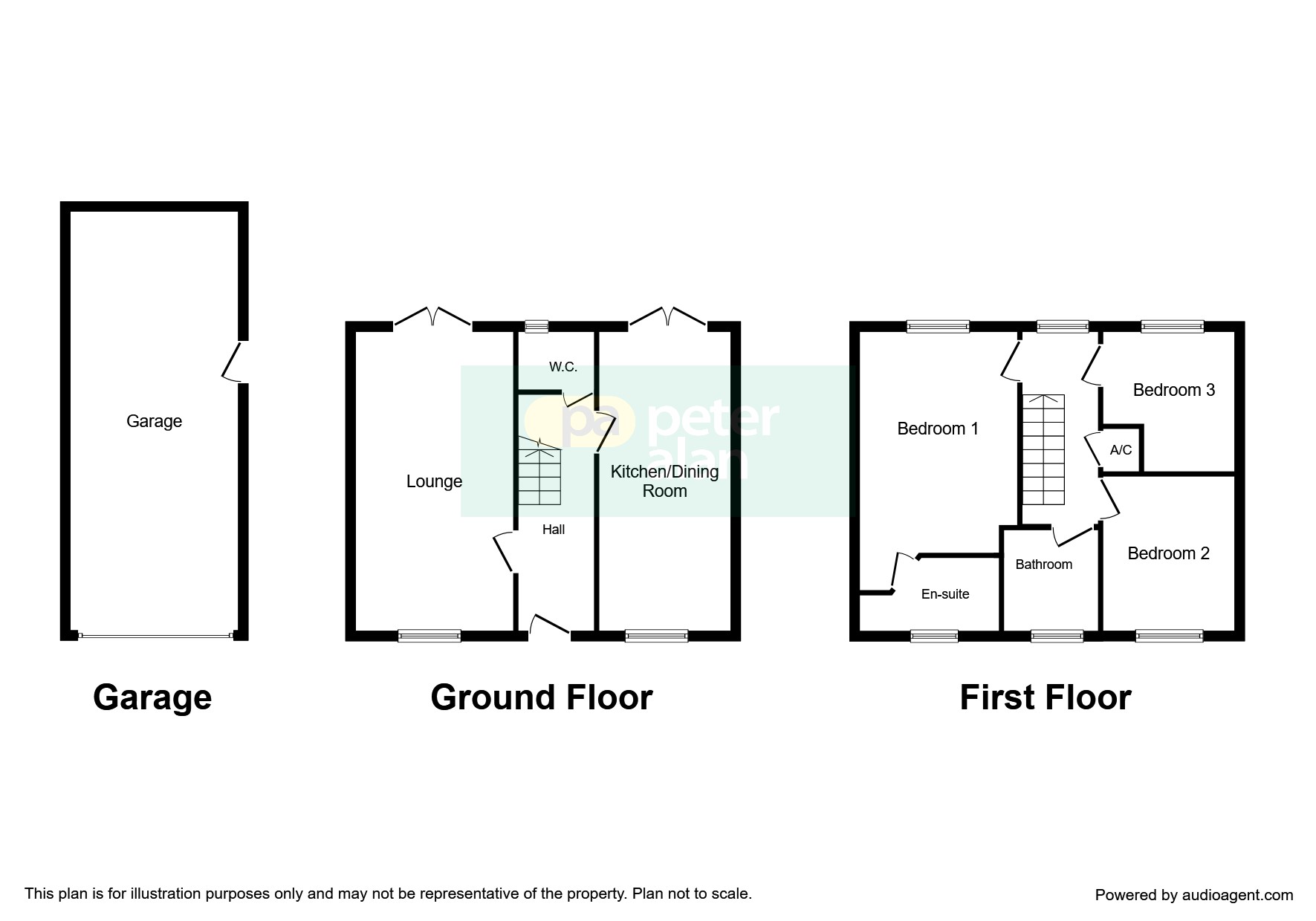3 Bedrooms Detached house for sale in Trem Y Rhedyn, Coity, Bridgend CF35 | £ 200,000
Overview
| Price: | £ 200,000 |
|---|---|
| Contract type: | For Sale |
| Type: | Detached house |
| County: | Bridgend |
| Town: | Bridgend |
| Postcode: | CF35 |
| Address: | Trem Y Rhedyn, Coity, Bridgend CF35 |
| Bathrooms: | 3 |
| Bedrooms: | 3 |
Property Description
Summary
A beautifully presented three bedroom detached property offered for sale on the popular Coity development with no on going chain. The property is within close proximity to local schools, shops, the M4 corridor, McArthur Glen and the Princess of Wales Hospital.
Description
A beautifully presented three bedroom detached property offered for sale on the popular Coity development with no on going chain. The property is within close proximity to local schools, shops, the M4 corridor, McArthur Glen and the Princess of Wales Hospital. Internally the property comprises of entrance hall, lounge, kitchen/diner and cloakroom to the ground floor. To the first floor are three bedrooms with master to ensuite plus family bathroom. To the outside of the property is an enclosed landscaped garden with a decking area and the remainder to lawn. The garden further benefits from side access and a door leading to the garage. Viewing on the property is highly recommended! To book your appointment please call Peter Alan Bridgend on or book your appointment online 24/7 at .
Entrance Hall
Access to lounge, kitchen/diner and cloakroom. Tiled flooring. Stairs leading to first floor.
Lounge 9' 9" x 18' 6" ( 2.97m x 5.64m )
Fitted carpet. UPVC double glazed window to front. UPVC double glazed french doors to rear.
Kitchen/diner 8' 3" x 18' 7" ( 2.51m x 5.66m )
Fitted with a matching range of wall and base units with worktop space. Inset one and half bowl stainless steel sink with mixer tap. Integrated fridge/freezer and dishwasher. Built in four ring gas hob with electric oven. Tiled flooring. Space for dining table. UPVC double glazed window to front. UPVC double glazed french door to garden.
Cloakroom
Fitted with a two piece suite comprising of wash hand basin and wc. Tiled flooring. UPVC double glazed window.
Landing
Access to all bedrooms and bathroom. Access to attic. Airing cupboard. UPVC double glazed window.
Master Bedroom 9' 11" x 15' 6" max ( 3.02m x 4.72m max )
Fitted carpet. UPVC double glazed window. Access to ensuite.
Ensuite
Fitted with a three piece suite comprising of wash hand basin, wc and shower cubicle. Vinyl flooring. UPVC double glazed window.
Bedroom Two 8' 4" x 9' 5" ( 2.54m x 2.87m )
Fitted carpet. UPVC double glazed window.
Bedroom Three 8' 4" max x 8' 8" max ( 2.54m max x 2.64m max )
Fitted carpet. UPVC double glazed window.
Bathroom
Fitted with a three piece suite comprising of wash hand basin, wc and bath. Tiled splashbacks. Vinyl flooring. UPVC double glazed window.
Outside
To the outside of the property is an enclosed landscaped garden with a decking area and the remainder to lawn. The garden further benefits from side access and a door leading to the garage.
Property Location
Similar Properties
Detached house For Sale Bridgend Detached house For Sale CF35 Bridgend new homes for sale CF35 new homes for sale Flats for sale Bridgend Flats To Rent Bridgend Flats for sale CF35 Flats to Rent CF35 Bridgend estate agents CF35 estate agents



.png)











