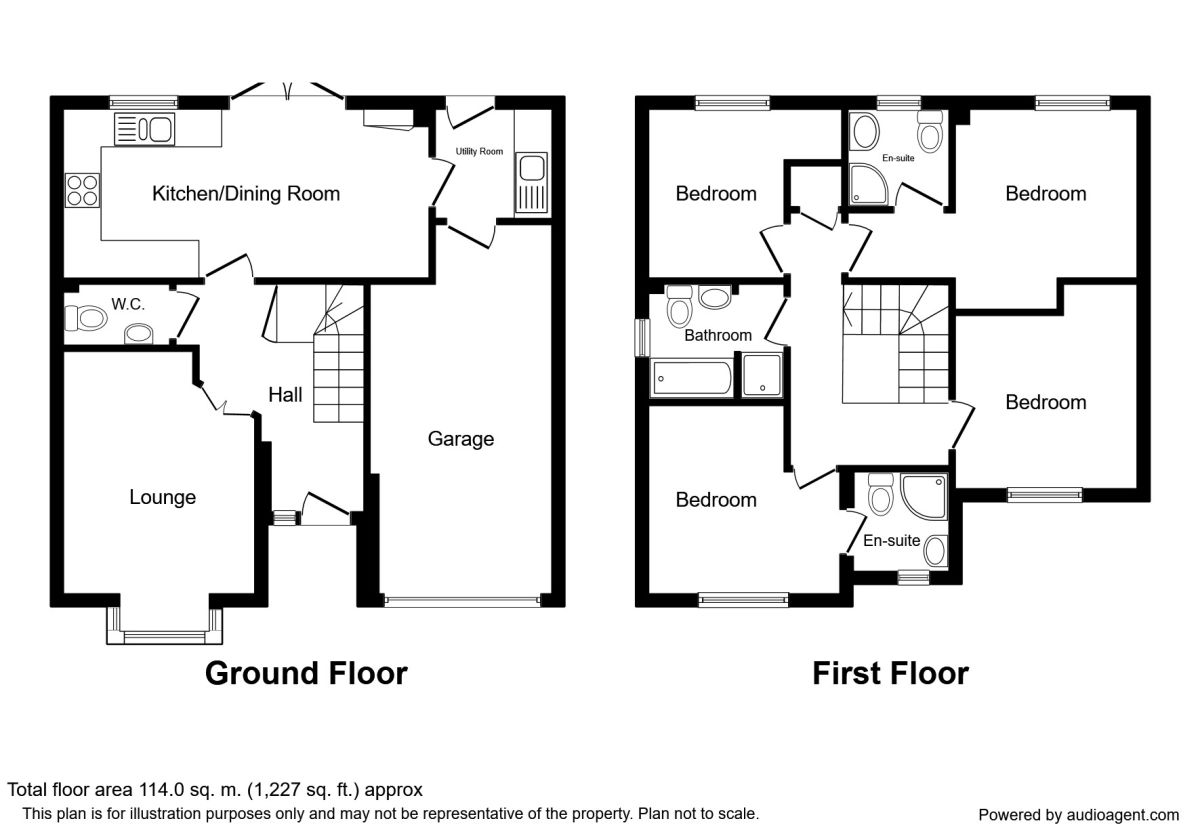4 Bedrooms Detached house for sale in Trent Crescent, Holmes Chapel, Crewe CW4 | £ 399,995
Overview
| Price: | £ 399,995 |
|---|---|
| Contract type: | For Sale |
| Type: | Detached house |
| County: | Cheshire |
| Town: | Crewe |
| Postcode: | CW4 |
| Address: | Trent Crescent, Holmes Chapel, Crewe CW4 |
| Bathrooms: | 4 |
| Bedrooms: | 4 |
Property Description
Please contact Reeds Rains to arrange your viewing of this recently built, four bedroom detached family home situated on a highly regarded and sought after development. This fantastic family home is just a short distance from the rail network and the village centre which includes local amenities such as doctors, shops and the local 'excellent' rated junior and high schools.
This impressive property benefits from an upgraded internal specification package and enjoys a contemporary kitchen and dining area leading onto the fully enclosed rear garden and patio area.
In full the ground floor accommodation consists of a welcoming entrance hall, lounge, ground floor WC and a bright and spacious kitchen dining area with separate utility area. The first floor landing gives access to four double bedrooms two of them enjoying ensuite shower rooms and the family bathroom.
Externally this property has a large tarmac driveway providing plenty of parking and leading upto the integral garage. Lawned garden to the side with a selection of shrubs and flowers. To the rear the fully enclosed garden is mainly laid to lawn with a patio area. Please contact your local Reeds Rains office to arrange your viewing.
Entrance Hall
Entrance door leading to all principle ground floor rooms. Stairs leading to first floor. Single panelled radiator. Storage cupboard under the stairs. Contemporary tiled flooring.
Lounge (5.12m x 3.85m)
UPVC Double glazed box bay window to front with a radiator below.
Kitchen / Dining Room (3.06m x 6.90m)
Large open plan kitchen dining area with a range of wall, drawer and base units enjoying a square edge preparation surface incorporating a one and half bowl sink unit with mixer tap and dedicated drainage area. Four ring induction hob with a stainless steel extraction hood above. Neff eye level double oven. Space and plumbing for dishwasher. Integrated fridge and freezer. Double glazed French doors with glass panelling to either side leading to the rear garden. Double panelled radiator. Contemporary tiled flooring. Recessed spot lights.
Utility Room
Rear door with a frosted inset window. Square edge preparation surface with a stainless steel sink unit. Space and plumbing for a couple of utilities below. Tiled flooring. Radiator.
Ground Floor WC
Low level WC. Wall mounted wash hand basin with a tiled splashback and chrome mixer tap. Radiator. Tiled flooring. UPVC double glazed frosted window.
Landing
Access into all first floor rooms. Radiator. Loft access. Please note we have been advised that the loft is partly boarded.
Master Bedroom (2.83m x 3.85m)
UPVC double glazed window with a radiator below. Mirrored fronted wardrobes.
En-Suite
Three piece ensuite shower room with a corner cubicle with a glazed screen and shower above. Wash hand basin with a chrome mixer tap and tiled splash back. Low level WC. Tiled flooring. Radiator.
Bedroom 2 (3.14m x 5.21m)
UPVC double glazed window with a radiator below. Mirror fronted wardrobe.
En-Suite (2nd)
Three piece ensuite shower room with a corner cubicle with a glazed screen and shower above. Wash hand basin with a chrome mixer tap and tiled splash back. Low level WC. Tiled flooring. Radiator.
Bedroom 3 (3.56m x 3.23m)
UPVC double glazed window with a radiator below.
Bedroom 4 (3.07m x 3.76m)
UPVC double glazed window with a radiator below.
Main Bathroom
Four piece suite comprising enclosed shower with glazed door. Low level WC and wash hand basin with a chrome mixer tap. Tiled flooring. Frosted double glazed window.
Exterior
Externally this property has a large tarmac driveway providing plenty of parking and leading upto the integral garage. Lawned garden to the side with a selection of shrubs and flowers. To the rear the fully enclosed garden is mainly laid to lawn with a patio area
Integral Garage
Up and over door. Power and lighting.
Important note to purchasers:
We endeavour to make our sales particulars accurate and reliable, however, they do not constitute or form part of an offer or any contract and none is to be relied upon as statements of representation or fact. Any services, systems and appliances listed in this specification have not been tested by us and no guarantee as to their operating ability or efficiency is given. All measurements have been taken as a guide to prospective buyers only, and are not precise. Please be advised that some of the particulars may be awaiting vendor approval. If you require clarification or further information on any points, please contact us, especially if you are traveling some distance to view. Fixtures and fittings other than those mentioned are to be agreed with the seller.
/8
Property Location
Similar Properties
Detached house For Sale Crewe Detached house For Sale CW4 Crewe new homes for sale CW4 new homes for sale Flats for sale Crewe Flats To Rent Crewe Flats for sale CW4 Flats to Rent CW4 Crewe estate agents CW4 estate agents



.png)











